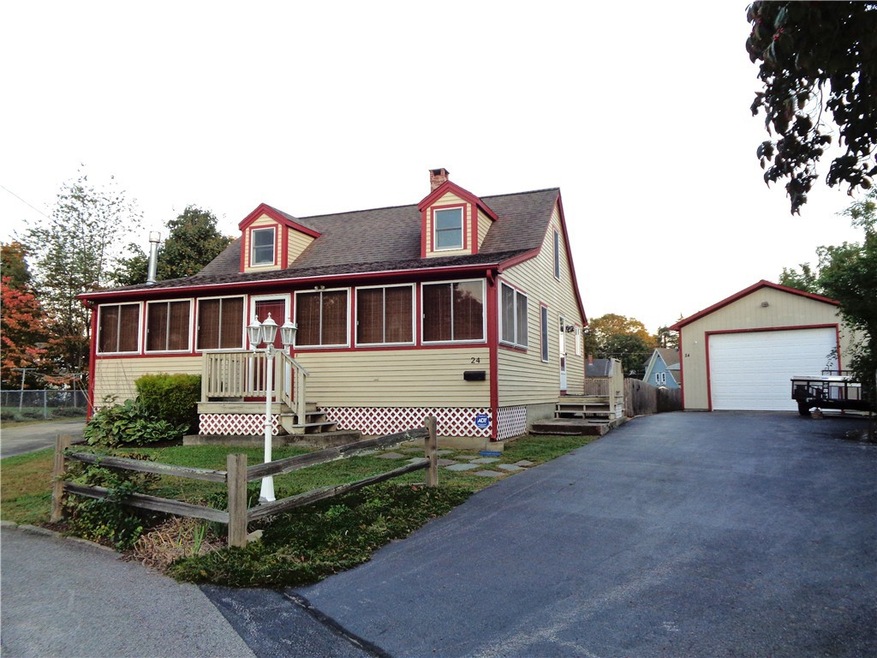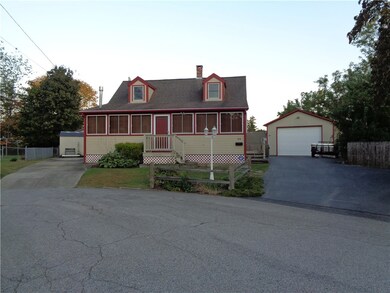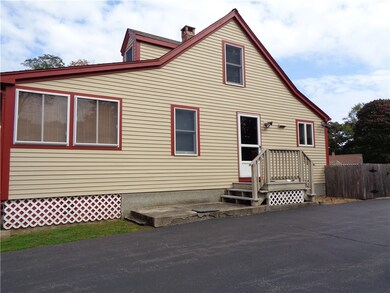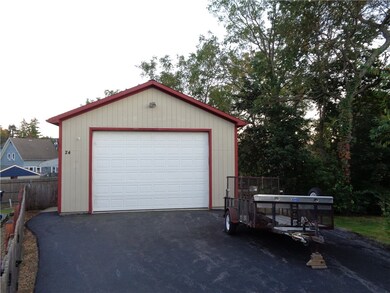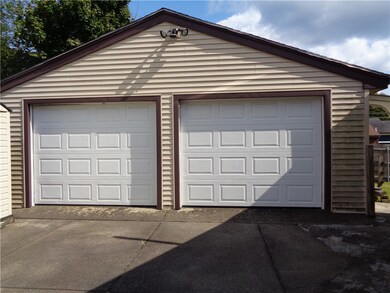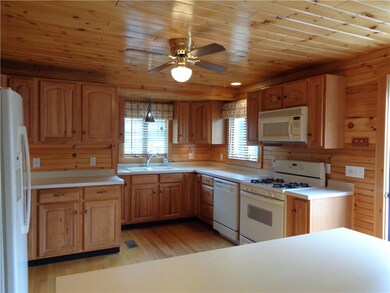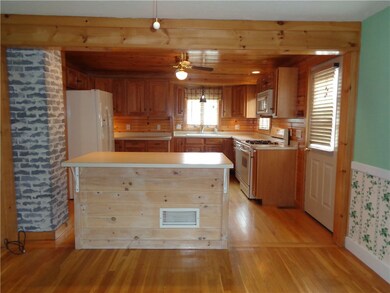
24 Collation Cir North Kingstown, RI 02852
Wickford Point NeighborhoodEstimated Value: $496,000 - $579,000
Highlights
- Marina
- Spa
- Deck
- Fishing Cove Elementary School Rated A
- Cape Cod Architecture
- Wood Burning Stove
About This Home
As of January 2024WICKFORD!! This Cape is a must see!! Hardwoods throughout!! Central Vacuum!! 2 FULL BATHS!! AMAZING FIRST FLOOR MASTER BEDROOM AND ENSUIT!! 2 GARAGES!! UPDATED WINDOWS!! GENERATOR HOOK-UP!! Upon entering is the Eat-in Kitchen that has wonderful woodwork on the walls & ceiling, plenty of cabinets for storage, and an Island that seats 3. The LIVING ROOM is big enough to create multiple sitting areas. The large master is a newer addition that has a cathedral beamed ceiling with sky light, CEDAR LINED closets with a safe that remains, wonderful woodwork on walls/ceiling/floor. The gorgeous woodwork continues in the huge master bath. It has a 5' vanity with lots of cabinets, an oversized WHIRLPOOL bath, cathedral beamed ceiling with skylight, and recessed lighting. How about a 10'9" CEDAR CLOSET?, you'll find it in the basement along with a laundry area, a storage area, and an area for sitting by the GAS FIREPLACE. ADDITIONAL 248 sq ft of living space in the 4 Season porch w/a GAS FIREPLACE, 2 ceiling fans, and a storm door. **OVERSIZED 29'X24' 720 sf HEATED (oil)GARAGE W/ADDITIONAL 18'x8' STORAGE AREA. *HEATED & AC 2 PASSENGER CAR GARAGE w/doggie door to dog run. Newer fencing around yard and built in horseshoe pits. ADT alarm system. In-line water filtration. Located at the end of a cul-de-sac with 2 driveways. Just a few minutes to THE WICKFORD MARINA, HARBOR, VILLAGE, N.K.TOWN BEACH, & under 20 to Jamestown-Newport. ESTATE SALE
Last Listed By
Premier Homes Realty, LLC License #RES.0032882 Listed on: 11/09/2023
Home Details
Home Type
- Single Family
Est. Annual Taxes
- $5,707
Year Built
- Built in 1940
Lot Details
- 0.25 Acre Lot
- Cul-De-Sac
- Fenced
- Property is zoned VR
Parking
- 4 Car Detached Garage
- Garage Door Opener
- Driveway
Home Design
- Cape Cod Architecture
- Wood Siding
- Concrete Perimeter Foundation
- Clapboard
Interior Spaces
- 1,506 Sq Ft Home
- 2-Story Property
- Central Vacuum
- Skylights
- 2 Fireplaces
- Wood Burning Stove
- Free Standing Fireplace
- Gas Fireplace
- Thermal Windows
- Storage Room
- Utility Room
- Attic
Kitchen
- Oven
- Range with Range Hood
- Microwave
- Dishwasher
Flooring
- Wood
- Ceramic Tile
Bedrooms and Bathrooms
- 3 Bedrooms
- Cedar Closet
- 2 Full Bathrooms
- Bathtub with Shower
Laundry
- Laundry Room
- Dryer
- Washer
Unfinished Basement
- Basement Fills Entire Space Under The House
- Interior Basement Entry
Home Security
- Security System Owned
- Storm Doors
Outdoor Features
- Spa
- Deck
- Screened Patio
- Outbuilding
- Porch
Utilities
- Forced Air Zoned Heating and Cooling System
- Heating System Uses Gas
- Heating System Uses Oil
- 200+ Amp Service
- Gas Water Heater
- Septic Tank
- Cable TV Available
Listing and Financial Details
- Tax Lot 039
- Assessor Parcel Number 24COLLATIONCIRNKNG
Community Details
Overview
- Wickford Subdivision
Amenities
- Shops
- Restaurant
Recreation
- Marina
- Tennis Courts
- Recreation Facilities
Ownership History
Purchase Details
Home Financials for this Owner
Home Financials are based on the most recent Mortgage that was taken out on this home.Similar Homes in the area
Home Values in the Area
Average Home Value in this Area
Purchase History
| Date | Buyer | Sale Price | Title Company |
|---|---|---|---|
| Audetteghenne Michelle R | -- | None Available | |
| Audetteghenne Michelle R | -- | None Available |
Mortgage History
| Date | Status | Borrower | Loan Amount |
|---|---|---|---|
| Open | Audetteghenne Michelle R | $290,000 | |
| Closed | Audetteghenne Michelle R | $290,000 | |
| Previous Owner | Woodward Lance C | $155,000 | |
| Previous Owner | Woodward Lance C | $139,758 | |
| Previous Owner | Woodward Lance C | $146,780 | |
| Previous Owner | Woodward Lance C | $75,000 |
Property History
| Date | Event | Price | Change | Sq Ft Price |
|---|---|---|---|---|
| 01/24/2024 01/24/24 | Sold | $485,000 | 0.0% | $322 / Sq Ft |
| 01/18/2024 01/18/24 | Pending | -- | -- | -- |
| 11/09/2023 11/09/23 | For Sale | $485,000 | -- | $322 / Sq Ft |
Tax History Compared to Growth
Tax History
| Year | Tax Paid | Tax Assessment Tax Assessment Total Assessment is a certain percentage of the fair market value that is determined by local assessors to be the total taxable value of land and additions on the property. | Land | Improvement |
|---|---|---|---|---|
| 2024 | $5,707 | $398,000 | $143,800 | $254,200 |
| 2023 | $5,707 | $398,000 | $143,800 | $254,200 |
| 2022 | $5,596 | $398,000 | $143,800 | $254,200 |
| 2021 | $5,122 | $292,700 | $92,400 | $200,300 |
| 2020 | $5,002 | $292,700 | $92,400 | $200,300 |
| 2019 | $5,002 | $292,700 | $92,400 | $200,300 |
| 2018 | $4,699 | $247,700 | $89,000 | $158,700 |
| 2017 | $4,605 | $247,700 | $89,000 | $158,700 |
| 2016 | $4,473 | $247,700 | $89,000 | $158,700 |
| 2015 | $4,462 | $231,200 | $89,000 | $142,200 |
| 2014 | $3,619 | $231,200 | $89,000 | $142,200 |
Agents Affiliated with this Home
-
Nancy Castagliuolo

Seller's Agent in 2024
Nancy Castagliuolo
Premier Homes Realty, LLC
(401) 323-3475
1 in this area
5 Total Sales
-
Liz Kettelle

Buyer's Agent in 2024
Liz Kettelle
RE/MAX ADVANTAGE GROUP
(401) 823-7701
1 in this area
93 Total Sales
Map
Source: State-Wide MLS
MLS Number: 1347818
APN: NKIN-000093-000039
- 180 Ten Rod Rd
- 40 Haverhill Ave
- 251 Wickford Ct
- 164 Atherton Ave
- 125 Summit View Ln
- 44 Newtown Ave
- 17 Jamaica Way
- 26 Bowline Dr
- 8005 Post Rd
- 91 Fowler St
- 8001 Post Rd
- 55 Pleasant St
- 96 Roger Williams Dr
- 183 Annaquatucket Rd
- 63 Duck Cove Rd
- 520 Boston Neck Rd
- 218 Burnt Cedar Dr
- 48 Lands End Dr
- 53 Morgan Ct
- 221 Earle Dr
- 24 Collation Cir
- 28 Collation Cir
- 20 Collation Cir
- 32 Collation Cir
- 379 Tower Hill Rd
- 385 Tower Hill Rd
- 16 Collation Cir
- 393 Tower Hill Rd
- 369 Tower Hill Rd
- 12 Collation Cir
- 401 Tower Hill Rd
- 22 Preston Dr
- 16 Preston Dr
- 35 Collation Cir
- 10 Preston Dr
- 15 Collation Cir
- 28 Preston Dr
- 40 Collation Cir
- 16 Spencer Dr
- 4 Preston Dr
