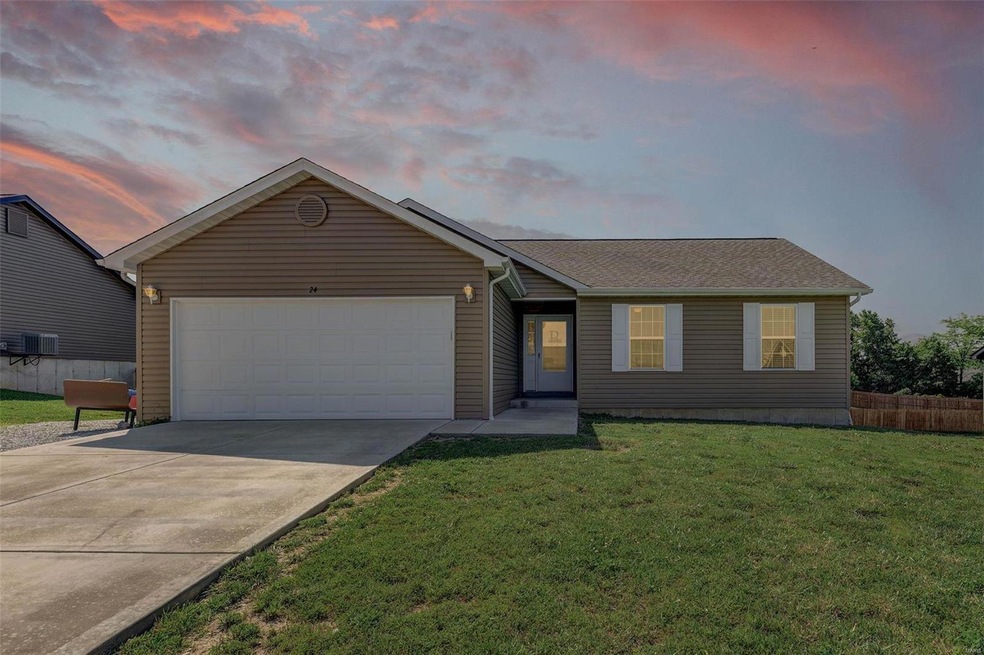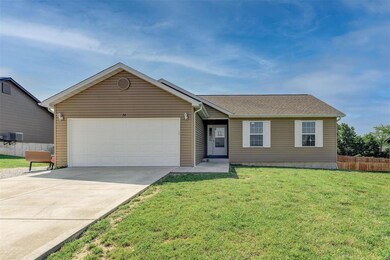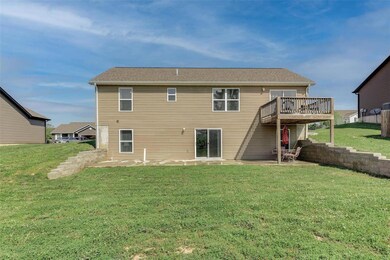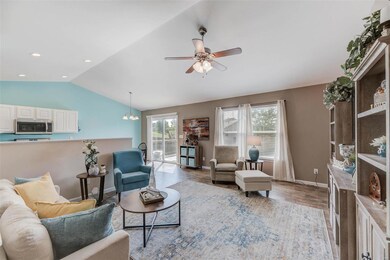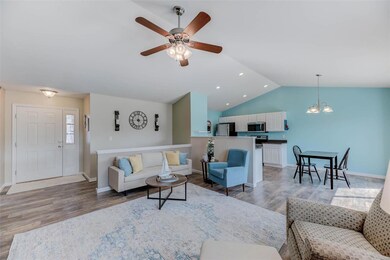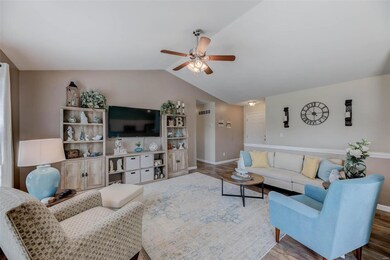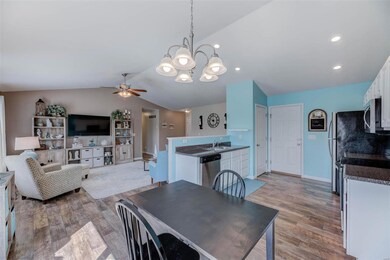
24 Colton Jesse Dr Winfield, MO 63389
Highlights
- Primary Bedroom Suite
- Deck
- Ranch Style House
- Open Floorplan
- Vaulted Ceiling
- 2 Car Attached Garage
About This Home
As of July 2021Move in ready!! This is a great 5-year-old home with 4 bed 3 full bath. Open floor plan with vaulted great room. Downstairs is like a whole other house with a kitchen, full bath, extra-large bedroom and walk out. This is perfect for a growing family, extended family, or a wonderful guest quarters. Oversized 2 car garage. Large level backyard. MUST SEE!! Country living with city luxuries. Total living area of 1916 sq ft.
Last Agent to Sell the Property
Keller Williams Realty West License #2020037866 Listed on: 06/08/2021

Home Details
Home Type
- Single Family
Est. Annual Taxes
- $1,817
Year Built
- Built in 2017
Lot Details
- 10,019 Sq Ft Lot
HOA Fees
- $13 Monthly HOA Fees
Parking
- 2 Car Attached Garage
- Oversized Parking
- Garage Door Opener
Home Design
- Ranch Style House
- Traditional Architecture
Interior Spaces
- 1,916 Sq Ft Home
- Open Floorplan
- Vaulted Ceiling
- Ceiling Fan
- Window Treatments
- Laundry on main level
Kitchen
- Electric Oven or Range
- Range<<rangeHoodToken>>
- <<microwave>>
- Dishwasher
- Disposal
Bedrooms and Bathrooms
- 4 Bedrooms | 3 Main Level Bedrooms
- Primary Bedroom Suite
- Split Bedroom Floorplan
- Walk-In Closet
- 3 Full Bathrooms
Partially Finished Basement
- Walk-Out Basement
- Basement Ceilings are 8 Feet High
- Sump Pump
- Bedroom in Basement
- Finished Basement Bathroom
Outdoor Features
- Deck
- Patio
Schools
- Winfield Elem. Elementary School
- Winfield Middle School
- Winfield High School
Utilities
- Forced Air Heating and Cooling System
- Electric Water Heater
Listing and Financial Details
- Assessor Parcel Number 146013000000008015
Ownership History
Purchase Details
Home Financials for this Owner
Home Financials are based on the most recent Mortgage that was taken out on this home.Purchase Details
Home Financials for this Owner
Home Financials are based on the most recent Mortgage that was taken out on this home.Similar Homes in Winfield, MO
Home Values in the Area
Average Home Value in this Area
Purchase History
| Date | Type | Sale Price | Title Company |
|---|---|---|---|
| Warranty Deed | -- | Freedom Title | |
| Warranty Deed | -- | Meyer Title Co |
Mortgage History
| Date | Status | Loan Amount | Loan Type |
|---|---|---|---|
| Open | $223,870 | FHA | |
| Previous Owner | $155,320 | Adjustable Rate Mortgage/ARM | |
| Previous Owner | $148,000 | VA | |
| Previous Owner | $110,000 | Construction |
Property History
| Date | Event | Price | Change | Sq Ft Price |
|---|---|---|---|---|
| 07/22/2021 07/22/21 | Sold | -- | -- | -- |
| 06/14/2021 06/14/21 | Pending | -- | -- | -- |
| 06/08/2021 06/08/21 | For Sale | $215,000 | +47.4% | $112 / Sq Ft |
| 09/25/2017 09/25/17 | Sold | -- | -- | -- |
| 08/21/2017 08/21/17 | Pending | -- | -- | -- |
| 08/03/2017 08/03/17 | Price Changed | $145,900 | 0.0% | $127 / Sq Ft |
| 08/03/2017 08/03/17 | For Sale | $145,900 | +3.3% | $127 / Sq Ft |
| 06/01/2017 06/01/17 | Pending | -- | -- | -- |
| 04/18/2017 04/18/17 | For Sale | $141,200 | -- | $123 / Sq Ft |
Tax History Compared to Growth
Tax History
| Year | Tax Paid | Tax Assessment Tax Assessment Total Assessment is a certain percentage of the fair market value that is determined by local assessors to be the total taxable value of land and additions on the property. | Land | Improvement |
|---|---|---|---|---|
| 2024 | $1,817 | $31,723 | $3,238 | $28,485 |
| 2023 | $1,825 | $31,722 | $3,238 | $28,485 |
| 2022 | $1,718 | $30,079 | $3,238 | $26,841 |
| 2021 | $1,493 | $136,860 | $0 | $0 |
| 2020 | $1,281 | $120,690 | $0 | $0 |
| 2019 | $1,282 | $120,690 | $0 | $0 |
| 2018 | $1,300 | $22,931 | $0 | $0 |
| 2017 | $184 | $2,850 | $0 | $0 |
| 2016 | $0 | $2,850 | $0 | $0 |
| 2015 | -- | $2,850 | $0 | $0 |
| 2014 | -- | $2,850 | $0 | $0 |
| 2013 | -- | $2,850 | $0 | $0 |
Agents Affiliated with this Home
-
Steve Lewandowski

Seller's Agent in 2021
Steve Lewandowski
Keller Williams Realty West
(314) 463-7163
19 Total Sales
-
Vincent O'Konsky

Buyer's Agent in 2021
Vincent O'Konsky
Keller Williams Chesterfield
(314) 305-0731
82 Total Sales
-
Bruce Werkmeister

Seller's Agent in 2017
Bruce Werkmeister
Werkmeister Real Estate, LLC
(636) 970-9171
206 Total Sales
-
A
Buyer's Agent in 2017
Allison Roussin
Keller Williams Realty West
Map
Source: MARIS MLS
MLS Number: MIS21032631
APN: 146013000000008015
- 120 Jamison Connor Dr
- 440 Winchester Way
- 91 N Chantilly Rd
- 26 Silver Spur Dr
- 11 Round Table Ct
- 84 Pinewood Dr
- 40 Valley Farms Dr
- 65 Brookview Ln
- 0 Lot #5 217 Red Mare Rd Unit MAR25024251
- 0 Lot #1 216 Red Mare Rd Unit MAR25024210
- 45 Brookview Ln
- 7 Timberline Dr
- 0 Lot #4 225 Red Mare Rd Unit MAR25024237
- 0 Lot #3 233 Red Mare Rd Unit MAR25024231
- 178 Spring Branch Rd
- 32 Bobwhite Ln
- 81 Stoneridge Ct
- 3 Winfield Plaza
- 121 Canyon Creek Cir
- 181 Madison Rene Ave
