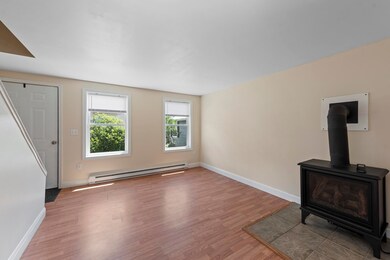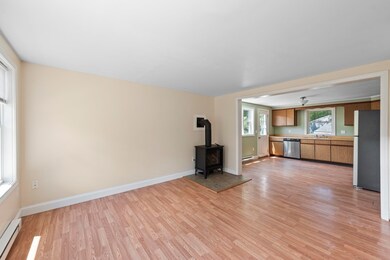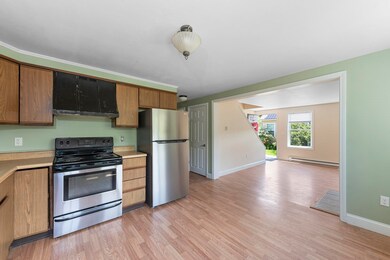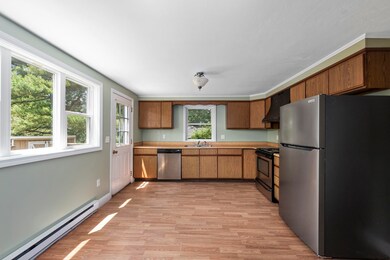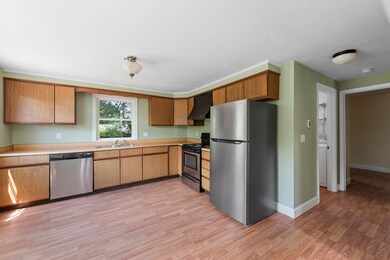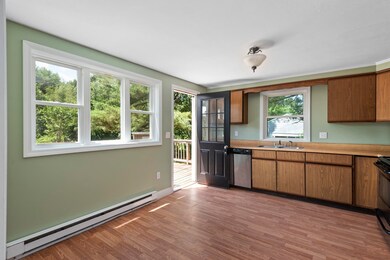
24 Country Side Cir Unit 24 Belmont, NH 03220
Highlights
- 6.74 Acre Lot
- Deck
- Wood Flooring
- Cape Cod Architecture
- Wood Burning Stove
- Open Floorplan
About This Home
As of August 2024Welcome to this charming 4-bedroom, 2-bathroom standalone condo in a prime location with excellent schools! Step inside to discover a freshly painted interior and a fantastic open concept living and kitchen floor plan. The living room is enhanced by a cozy propane gas stove, perfect for creating a warm and inviting atmosphere on chilly evenings. The main floor features a spacious primary bedroom and an additional bedroom, offering flexibility and convenience. Upstairs, two more generously sized bedrooms and another full bath await. Recent upgrades include spray foam insulation throughout, ensuring efficient energy use and comfort year-round. Despite being a condo, enjoy the privacy of a standalone home and relax in the great backyard space. Located in a desirable area with top-notch schools, this home provides everything you need for comfortable and convenient living. Don't miss out on this opportunity to call this wonderful property your new home!
Last Agent to Sell the Property
Real Broker NH, LLC License #069883 Listed on: 07/10/2024

Home Details
Home Type
- Single Family
Est. Annual Taxes
- $3,791
Year Built
- Built in 1986
Lot Details
- 6.74 Acre Lot
- Lot Sloped Up
HOA Fees
- $125 Monthly HOA Fees
Home Design
- Cape Cod Architecture
- Shingle Roof
- Wood Siding
Interior Spaces
- 1.5-Story Property
- Wood Burning Stove
- Open Floorplan
- Fire and Smoke Detector
Kitchen
- Electric Range
- Stove
- Dishwasher
Flooring
- Wood
- Carpet
- Laminate
Bedrooms and Bathrooms
- 4 Bedrooms
- 2 Full Bathrooms
Laundry
- Laundry on main level
- Dryer
- Washer
Basement
- Interior Basement Entry
- Crawl Space
Parking
- 2 Car Parking Spaces
- Paved Parking
Outdoor Features
- Deck
Schools
- Belmont Elementary School
- Belmont Middle School
- Belmont High School
Utilities
- Window Unit Cooling System
- Heating System Uses Gas
- Community Sewer or Septic
- High Speed Internet
- Phone Available
- Cable TV Available
Listing and Financial Details
- REO, home is currently bank or lender owned
- Tax Block 077
Community Details
Overview
- Association fees include sewer, trash, water
- Master Insurance
- Countryside Subdivision
Amenities
- Common Area
Recreation
- Snow Removal
Similar Homes in Belmont, NH
Home Values in the Area
Average Home Value in this Area
Property History
| Date | Event | Price | Change | Sq Ft Price |
|---|---|---|---|---|
| 08/16/2024 08/16/24 | Sold | $301,000 | 0.0% | $256 / Sq Ft |
| 08/16/2024 08/16/24 | Sold | $301,000 | +0.7% | $256 / Sq Ft |
| 07/17/2024 07/17/24 | Pending | -- | -- | -- |
| 07/17/2024 07/17/24 | Pending | -- | -- | -- |
| 07/10/2024 07/10/24 | For Sale | $299,000 | 0.0% | $254 / Sq Ft |
| 07/10/2024 07/10/24 | For Sale | $299,000 | -- | $254 / Sq Ft |
Tax History Compared to Growth
Agents Affiliated with this Home
-
Adar Fejes

Seller's Agent in 2024
Adar Fejes
Real Broker NH, LLC
(603) 520-0746
3 in this area
161 Total Sales
-
Charissa Kennard

Buyer's Agent in 2024
Charissa Kennard
BHHS Verani Nashua
(603) 973-1147
7 in this area
126 Total Sales
Map
Source: PrimeMLS
MLS Number: 5004251
- 36 Grimstone Dr
- 48 Wild Acres Rd Unit 25
- 232 Wild Acres Rd
- 218 Wild Acres Rd
- 54 Brown Hill Rd
- 0 Dock Rd
- 33 Mountain View Terrace
- TM 226 L 26 Province Rd
- 11-2 Knotty Way
- 594 Province Rd
- 4 Leisure Ln
- 535 Darby Dr
- 109 New Hampshire 140
- 16 Church St
- 113 Hemlock Dr
- 20 Spring St
- 2 Brook Ave
- 1027 Laconia Rd
- 85 Lakewood Dr
- 20 Brook Ave

