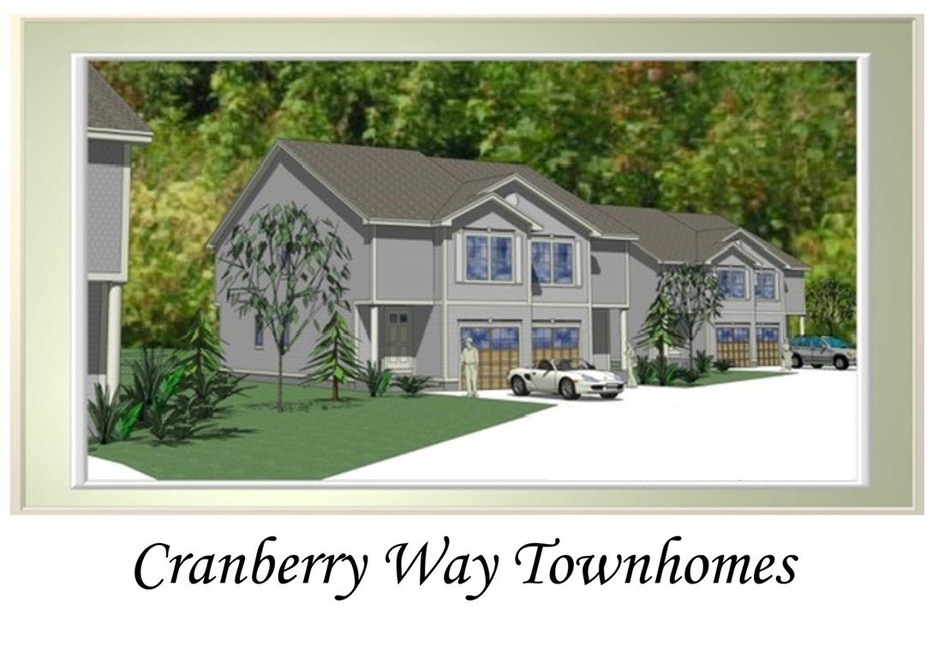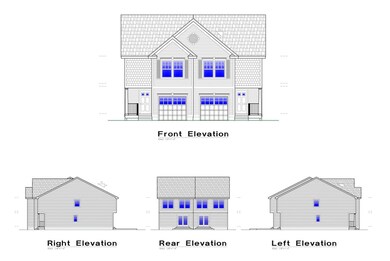24 Cranberry Way Unit 8 Manchester, NH 03109
Southeast Manchester NeighborhoodHighlights
- Deck
- Open to Family Room
- Walk-In Closet
- Wooded Lot
- 1 Car Attached Garage
- Tile Flooring
About This Home
As of December 2020CRANBERRY VILLAGE of Manchester | NEW CONSTRUCTION | Don't miss the opportunity to own a beautiful custom town home! Home features an open concept floor plan with 3 spacious bedrooms to include a master suite with private bath and walk in closet. Amenities include hardwood floors throughout first floor, tiled baths, second floor laundry and central air. The kitchen area offers stainless steel appliances with breakfast bar open to a spacious family room with dining area. Low Condo Association Fees of 108.00. Conveniently located near schools, shopping, major commuter routes and minutes to the Manchester Airport. Agent related to Seller.
Townhouse Details
Home Type
- Townhome
Est. Annual Taxes
- $5,758
Year Built
- Built in 2020
HOA Fees
- $108 Monthly HOA Fees
Parking
- 1 Car Attached Garage
- Driveway
Home Design
- Concrete Foundation
- Wood Frame Construction
- Shingle Roof
- Vinyl Siding
Interior Spaces
- 1,546 Sq Ft Home
- 2-Story Property
- Dining Area
- Unfinished Basement
- Interior Basement Entry
Kitchen
- Open to Family Room
- Electric Range
- Microwave
- Dishwasher
- Kitchen Island
Flooring
- Carpet
- Tile
Bedrooms and Bathrooms
- 3 Bedrooms
- Walk-In Closet
Laundry
- Laundry on upper level
- Washer and Dryer Hookup
Utilities
- Heating System Uses Natural Gas
- 100 Amp Service
- Gas Water Heater
- High Speed Internet
- Cable TV Available
Additional Features
- Deck
- Wooded Lot
Community Details
- Association fees include landscaping, plowing, trash
- Cranberry Village Condos
Listing and Financial Details
- Legal Lot and Block H / 8
Ownership History
Purchase Details
Home Financials for this Owner
Home Financials are based on the most recent Mortgage that was taken out on this home.Map
Home Values in the Area
Average Home Value in this Area
Purchase History
| Date | Type | Sale Price | Title Company |
|---|---|---|---|
| Warranty Deed | $304,000 | None Available |
Mortgage History
| Date | Status | Loan Amount | Loan Type |
|---|---|---|---|
| Open | $288,800 | New Conventional |
Property History
| Date | Event | Price | Change | Sq Ft Price |
|---|---|---|---|---|
| 02/08/2024 02/08/24 | Rented | $2,850 | -5.0% | -- |
| 10/19/2023 10/19/23 | For Rent | $3,000 | +7.1% | -- |
| 11/29/2022 11/29/22 | Rented | $2,800 | 0.0% | -- |
| 09/30/2022 09/30/22 | For Rent | $2,800 | 0.0% | -- |
| 12/18/2020 12/18/20 | Sold | $304,000 | +1.7% | $197 / Sq Ft |
| 10/19/2020 10/19/20 | Pending | -- | -- | -- |
| 06/22/2020 06/22/20 | For Sale | $299,000 | -- | $193 / Sq Ft |
Tax History
| Year | Tax Paid | Tax Assessment Tax Assessment Total Assessment is a certain percentage of the fair market value that is determined by local assessors to be the total taxable value of land and additions on the property. | Land | Improvement |
|---|---|---|---|---|
| 2023 | $5,758 | $305,300 | $0 | $305,300 |
| 2022 | $5,614 | $307,800 | $0 | $307,800 |
| 2021 | $5,442 | $307,800 | $0 | $307,800 |
| 2020 | $1,753 | $71,100 | $0 | $71,100 |
| 2019 | $1,729 | $71,100 | $0 | $71,100 |
| 2018 | $1,684 | $71,100 | $0 | $71,100 |
| 2017 | $1,658 | $71,100 | $0 | $71,100 |
| 2016 | $1,645 | $71,100 | $0 | $71,100 |
| 2015 | $1,758 | $75,000 | $0 | $75,000 |
| 2014 | $1,763 | $75,000 | $0 | $75,000 |
| 2013 | $1,700 | $75,000 | $0 | $75,000 |
Source: PrimeMLS
MLS Number: 4812423
APN: MNCH-000887-000000-000008AH
- 46 Cranberry Way Unit 15
- 146 Morning Glory Dr
- 49 Beech Plum Dr
- 31 Forest Hill Way Unit 30
- 67 Windflower Dr
- 27 Thistle Way
- 144 Old Derry Rd
- 127 Marathon Way Unit 17
- 306 Corning Rd
- 223 W Shore Ave
- 88 Creekside Dr
- 53 Katinka Dr
- 16 Hunter Mill Way
- 765 S Mammoth Rd
- 1035 S Mammoth Rd Unit 7
- 271 Bodwell Rd
- 16 Old Orchard Way
- 10100 S Willow St Unit 308
- 10100 S Willow St Unit 306
- 10100 S Willow St Unit 304


