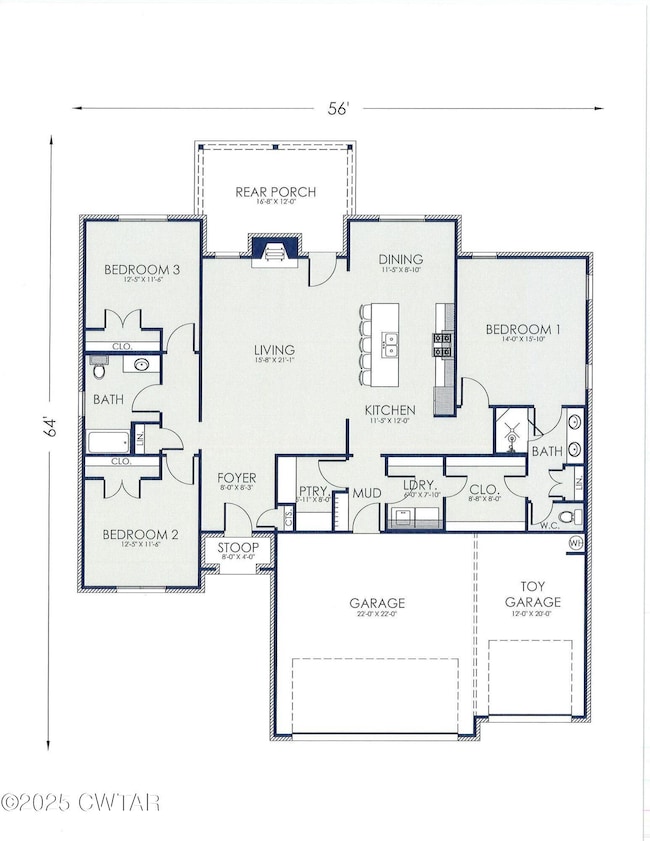24 Creekbend Cove Jackson, TN 38305
Estimated payment $2,518/month
3
Beds
2
Baths
1,915
Sq Ft
$209
Price per Sq Ft
Highlights
- New Construction
- Main Floor Bedroom
- 3 Car Attached Garage
- Open Floorplan
- Covered Patio or Porch
- Eat-In Kitchen
About This Home
THE DUNHEATH plan in the new & exciting Epperson Place Subdivision. This new 3br/2ba home will come with an enclosed 3 car garage, split bedroom & open floorplan, lots of trim & mouldings, upgraded flooring, stainless kitchen appliances, fully sodded yard, and much more. CALL KENNY @ 731-444-1164 FOR MORE DETAILS AND TO SET UP YOUR PRIVATE SHOWING!!!
Home Details
Home Type
- Single Family
Year Built
- Built in 2025 | New Construction
Lot Details
- 0.39 Acre Lot
HOA Fees
- $21 Monthly HOA Fees
Parking
- 3 Car Attached Garage
- Garage Door Opener
Home Design
- Brick Exterior Construction
- Slab Foundation
Interior Spaces
- 1,915 Sq Ft Home
- 1-Story Property
- Open Floorplan
- Crown Molding
- Tray Ceiling
- Ceiling Fan
- Ventless Fireplace
- Gas Log Fireplace
- Entrance Foyer
Kitchen
- Eat-In Kitchen
- Gas Range
- Built-In Microwave
- Dishwasher
- Kitchen Island
- Disposal
Flooring
- Carpet
- Ceramic Tile
- Luxury Vinyl Tile
Bedrooms and Bathrooms
- 3 Main Level Bedrooms
- Walk-In Closet
- 2 Full Bathrooms
- Private Water Closet
- Ceramic Tile in Bathrooms
Laundry
- Laundry Room
- Electric Dryer Hookup
Attic
- Attic Floors
- Pull Down Stairs to Attic
Outdoor Features
- Covered Patio or Porch
- Rain Gutters
Utilities
- Forced Air Heating and Cooling System
- Heating System Uses Natural Gas
- Underground Utilities
- Natural Gas Connected
- Gas Water Heater
- Fiber Optics Available
- Phone Available
- Cable TV Available
Community Details
- Association fees include ground maintenance
- Built by McCallum Construction Co.
- Epperson Place Subdivision
Listing and Financial Details
- Assessor Parcel Number 0271 B 204.00
Map
Create a Home Valuation Report for This Property
The Home Valuation Report is an in-depth analysis detailing your home's value as well as a comparison with similar homes in the area
Home Values in the Area
Average Home Value in this Area
Property History
| Date | Event | Price | List to Sale | Price per Sq Ft |
|---|---|---|---|---|
| 10/30/2025 10/30/25 | For Sale | $399,900 | -- | $209 / Sq Ft |
Source: Central West Tennessee Association of REALTORS®
Source: Central West Tennessee Association of REALTORS®
MLS Number: 2505194
Nearby Homes
- 7 Creekbend Cove
- 15 Engel Cove
- 40 Hanover Dr
- 24 Engel Cove
- 35 Rockford Dr
- 106 N Spring Dr
- 76 Southpointe Dr
- 31 Candlelight Cove
- 15 Chadro Cove
- 50 N Spring Dr
- 31 Chadro Cove
- 57 Lake Point Dr
- 55 Chadro Cove
- BRISTOL Plan at Shiloh Springs
- Salem Plan at Shiloh Springs
- Cairn Plan at Shiloh Springs
- CLIFTON Plan at Shiloh Springs
- Denham Plan at Shiloh Springs
- DOVER Plan at Shiloh Springs
- 56 Living Waters Dr
- 32 Greenland Dr
- 3161 Highway 45 Bypass
- 62 Sommersby Dr
- 55 Creekstone Cove
- 33 Constellation Cir
- 17 Brooksies Pond Cove
- 26 Rachel Dr
- 255 Foxworth Dr
- 10 Hull Cove
- 642 Old Humboldt Rd Unit B
- 39 Thistlewood Dr
- 203 Murray Guard Dr
- 715 Walker Rd Unit 715
- 102 Murray Guard Dr
- 100 Trace Dr
- 26 Revere Cir
- 27 Dunn Ridge Dr
- 22 Kemmons Dr
- 37 Markwest Cove Unit L
- 100 Corinthian Cove


