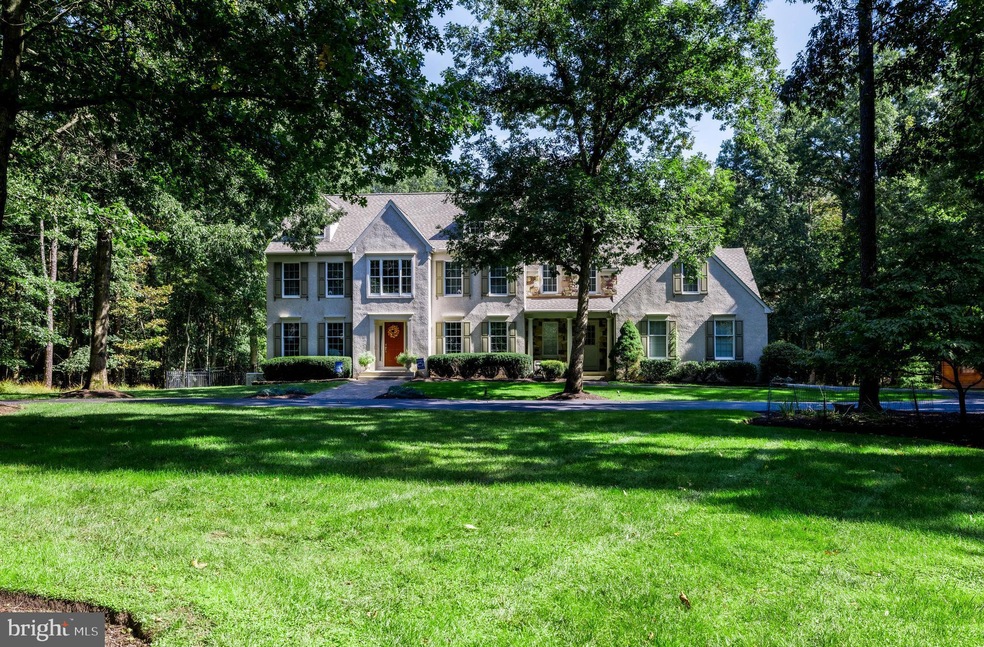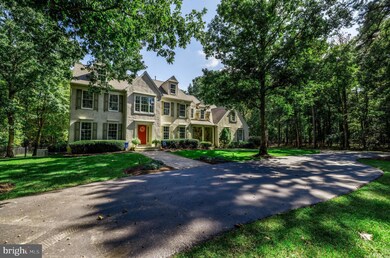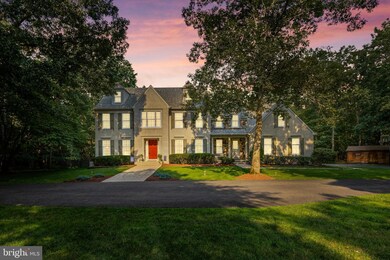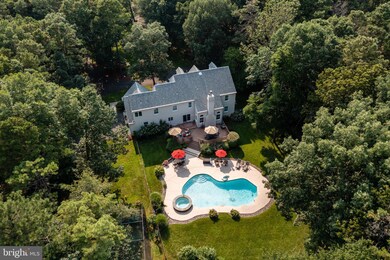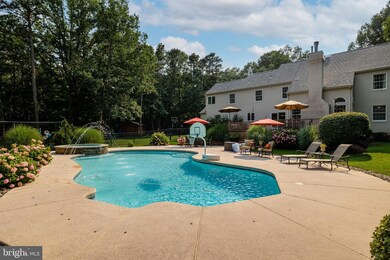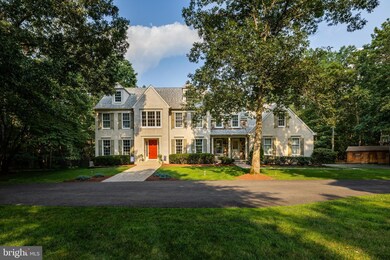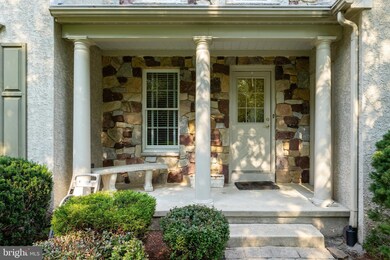
24 Crested Butte Ct Shamong, NJ 08088
Highlights
- Pool and Spa
- Eat-In Gourmet Kitchen
- Open Floorplan
- Shawnee High School Rated A-
- View of Trees or Woods
- Deck
About This Home
As of December 2023THIS is what we call a SHOWSTOPPER! Notice the symmetry of the facade, the repeating dormers, stucco and stone, pop of color on the recessed front door, covered porch at the secondary entry, all wrapped in beautiful windows with shutter accents. It's surrounded by 5.9 wooded acres, backing to protected Wharton State Forest property. How's that for privacy? This home will stir your emotions from the moment you arrive at the pillared entry. From here, a paved circular drive leads you to this exceptionally well maintained estate home that is surrounded by lush lawn and extensive landscaping, all kept in prime condition with an inground & zoned sprinkler system. You'll find a 3 car side turned garage and loads of parking in the driveway area. The rear yard is enclosed by a black aluminum fence for safety and security. This rear paradise is where all the fun gatherings will take place in the warmer months. What a gorgeous space to entertain, relax or exercise, in the custom inground, heated Gunite pool, with fountains and an adjoining spa. Lots of patio area surrounds the pool for lounging & partying. There's a huge custom low maintenance deck off the back, where you can have conversation areas, space for the barbecue and outdoor dining. Have an athlete in the family, or just enjoy competitive fun? Step inside your own personal batting cage in the back yard! Once inside this sprawling home you'll be greeted by high and soaring ceilings, soft neutral tones accented by an abundance of custom millwork including wainscoting, window and doorway trims, baseboards, chair & crown moldings, numerous built-ins plus architectural columns that help maintain the open feeling. You have formal rooms and more relaxed spaces where every family member can kick back and relax. Hardwood, neutral carpet and tiled flooring extends throughout the home. The Kitchen area is grand with open views of the fireside Family Room. Here you'll find an abundance of white cabinets, granite tops, center island, electric cooktop & stainless steel appliances. There's space for a generous casual dining table and sliding glass door, so it's easy and quick to move the party outdoors. Just perfect for those able to work from home, is the study with customized, dual work/study stations and additional bookcase/display storage. A large Powder Room with pedestal sink plus a Laundry Room with outdoor access and washer/dryer included finishes off the main floor. Your upper level overlooks the Family Room and is where you'll find an Owner's suite with dual walk in closets, luxurious newer bath with shaker style wood vanities and built in storage, Travertine floor & countertop, an oversized custom Travertine spa/rain shower and a garden tub. Your remaining bedrooms are carpeted with lots of closet space and share a main bath. There's also another office area to be found on this level. Your living space expands into the full finished basement with flexible layout for use as game/media/play room with custom seated full wet-bar, additional full bathroom plus a gym for working out at home! Another piece of the puzzle for our current life/workstyles. This home is nestled among similar executive homes on large properties, within highly rated schools and convenient to all the necessities of life. A short drive to the shore points, Philadelphia and more. Today we build our work around the lifestyle we want, and this home checks all the boxes for your perfect life/work balance. Do it! We know you want to!
Home Details
Home Type
- Single Family
Est. Annual Taxes
- $14,444
Year Built
- Built in 1996
Lot Details
- 5.9 Acre Lot
- Back Yard Fenced
- Decorative Fence
- Extensive Hardscape
- Sprinkler System
- Wooded Lot
- Property is in excellent condition
Parking
- 3 Car Direct Access Garage
- 6 Driveway Spaces
- Side Facing Garage
- Garage Door Opener
- Circular Driveway
Property Views
- Woods
- Garden
Home Design
- Transitional Architecture
- Brick Foundation
- Shingle Roof
- Aluminum Siding
- Stone Siding
- Stucco
Interior Spaces
- 3,238 Sq Ft Home
- Property has 2 Levels
- Open Floorplan
- Wet Bar
- Built-In Features
- Chair Railings
- Crown Molding
- Wainscoting
- Cathedral Ceiling
- Ceiling Fan
- Skylights
- Recessed Lighting
- Marble Fireplace
- Gas Fireplace
- Vinyl Clad Windows
- Double Hung Windows
- Stained Glass
- Casement Windows
- Window Screens
- Sliding Doors
- Insulated Doors
- Six Panel Doors
- Family Room Off Kitchen
- Living Room
- Formal Dining Room
- Den
- Finished Basement
- Basement Fills Entire Space Under The House
- Home Security System
- Attic
Kitchen
- Eat-In Gourmet Kitchen
- Breakfast Room
- Butlers Pantry
- <<doubleOvenToken>>
- Electric Oven or Range
- Cooktop<<rangeHoodToken>>
- <<builtInMicrowave>>
- Stainless Steel Appliances
- Kitchen Island
- Upgraded Countertops
Flooring
- Wood
- Carpet
- Ceramic Tile
Bedrooms and Bathrooms
- 4 Bedrooms
- En-Suite Primary Bedroom
- En-Suite Bathroom
- Walk-In Closet
- <<bathWithWhirlpoolToken>>
- <<tubWithShowerToken>>
- Walk-in Shower
Laundry
- Laundry on main level
- Front Loading Dryer
- Front Loading Washer
Eco-Friendly Details
- Energy-Efficient Windows
Pool
- Pool and Spa
- Gunite Pool
Outdoor Features
- Deck
- Patio
- Exterior Lighting
- Porch
Schools
- Indian Mills Elementary School
- Indian Mills Memorial Middle School
- Seneca High School
Utilities
- Forced Air Zoned Heating and Cooling System
- Programmable Thermostat
- 200+ Amp Service
- Well
- Natural Gas Water Heater
- On Site Septic
Community Details
- No Home Owners Association
- Association fees include common area maintenance
- Built by BOB MEYER
- Stony Creek Subdivision, Westfield Floorplan
Listing and Financial Details
- Tax Lot 00012
- Assessor Parcel Number 32-00009 05-00012
Ownership History
Purchase Details
Home Financials for this Owner
Home Financials are based on the most recent Mortgage that was taken out on this home.Purchase Details
Home Financials for this Owner
Home Financials are based on the most recent Mortgage that was taken out on this home.Purchase Details
Home Financials for this Owner
Home Financials are based on the most recent Mortgage that was taken out on this home.Purchase Details
Home Financials for this Owner
Home Financials are based on the most recent Mortgage that was taken out on this home.Purchase Details
Purchase Details
Similar Homes in Shamong, NJ
Home Values in the Area
Average Home Value in this Area
Purchase History
| Date | Type | Sale Price | Title Company |
|---|---|---|---|
| Deed | $850,000 | Hometown Title | |
| Bargain Sale Deed | $580,000 | Infinity Title Agency Inc | |
| Bargain Sale Deed | $425,000 | Fidelity National Title Ins | |
| Bargain Sale Deed | $425,000 | Weichert Title Agency | |
| Deed | $349,630 | Congress Title Corp | |
| Deed | $16,153 | Congress Title Corp |
Mortgage History
| Date | Status | Loan Amount | Loan Type |
|---|---|---|---|
| Open | $850,000 | VA | |
| Previous Owner | $250,000 | Credit Line Revolving | |
| Previous Owner | $388,000 | New Conventional | |
| Previous Owner | $344,000 | New Conventional | |
| Previous Owner | $100,000 | Credit Line Revolving | |
| Previous Owner | $111,000 | Unknown | |
| Previous Owner | $85,000 | Credit Line Revolving | |
| Previous Owner | $464,000 | Purchase Money Mortgage | |
| Previous Owner | $340,000 | Unknown | |
| Previous Owner | $386,325 | No Value Available | |
| Previous Owner | $340,000 | No Value Available | |
| Previous Owner | $258,000 | Unknown |
Property History
| Date | Event | Price | Change | Sq Ft Price |
|---|---|---|---|---|
| 06/09/2025 06/09/25 | Pending | -- | -- | -- |
| 06/04/2025 06/04/25 | For Sale | $999,000 | +17.5% | $211 / Sq Ft |
| 12/08/2023 12/08/23 | Sold | $850,000 | -- | $263 / Sq Ft |
| 10/04/2023 10/04/23 | Pending | -- | -- | -- |
Tax History Compared to Growth
Tax History
| Year | Tax Paid | Tax Assessment Tax Assessment Total Assessment is a certain percentage of the fair market value that is determined by local assessors to be the total taxable value of land and additions on the property. | Land | Improvement |
|---|---|---|---|---|
| 2024 | $15,192 | $508,600 | $146,800 | $361,800 |
| 2023 | $15,192 | $508,600 | $146,800 | $361,800 |
| 2022 | $14,709 | $508,600 | $146,800 | $361,800 |
| 2021 | $14,444 | $508,600 | $146,800 | $361,800 |
| 2020 | $14,271 | $508,600 | $146,800 | $361,800 |
| 2019 | $14,165 | $508,600 | $146,800 | $361,800 |
| 2018 | $13,931 | $508,600 | $146,800 | $361,800 |
| 2017 | $14,409 | $508,600 | $146,800 | $361,800 |
| 2016 | $13,925 | $508,600 | $146,800 | $361,800 |
| 2015 | $13,595 | $508,600 | $146,800 | $361,800 |
| 2014 | $12,761 | $491,300 | $146,800 | $344,500 |
Agents Affiliated with this Home
-
Andre LaPierre

Seller's Agent in 2025
Andre LaPierre
Keller Williams Realty - Medford
(609) 410-5720
178 Total Sales
-
Mark McKenna

Seller's Agent in 2023
Mark McKenna
EXP Realty, LLC
(856) 229-4052
750 Total Sales
Map
Source: Bright MLS
MLS Number: NJBL2053898
APN: 32-00009-05-00012
- 19 Crested Butte Ct
- 1 Oakview Dr
- 103 Nanticoke Trail
- 14 Oakview Dr
- 1 Castle Rd
- 5 Castle Rd
- 119 Mohawk Trail
- 5 Meadowbrook Dr
- 4 Meadowbrook Dr
- 478 Atsion Rd
- 458 Oakshade Rd
- 363 Atsion Rd
- 1 Red Onion Rd
- 3 Red Onion Rd
- 46 Grassy Lake Rd
- 22 Grassy Lake Rd
- 4 Forest Hollow Ct
- 19 Oniontown Rd
- 3 Mills Brook Ln
- 22 Wesickaman Dr
