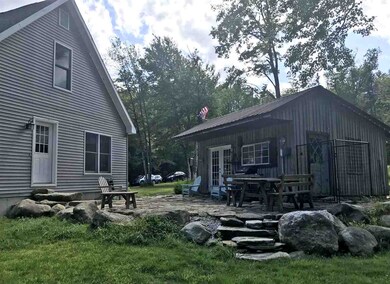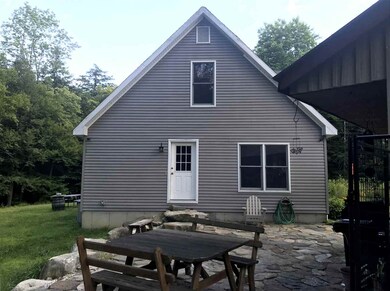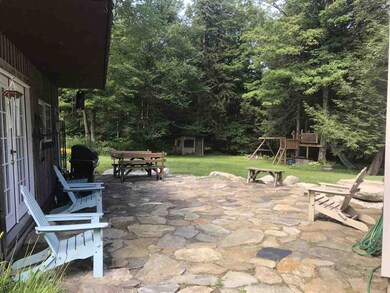
24 Cushing Flats Rd Newfane, VT 05345
Highlights
- 2 Acre Lot
- Countryside Views
- Main Floor Bedroom
- Cape Cod Architecture
- Stream or River on Lot
- Circular Driveway
About This Home
As of October 2021Spacious and comfortable, this 3 bedroom, 2 1/2 bath home also enjoys having an office on the first floor and a large family room upstairs. The kitchen/dining area is huge and offers an enormous amount of cabinetry for storing all of your kitchen gadgets and a lot of workspace on the counters and center island. The master bedroom with en suite bath is on the first floor and laundry is just off the kitchen in the spacious mudroom. The living room is spacious and the whole house enjoys a lot of sunshine due to the open setting. The basement is huge and has plenty of play space for the kids and still have a workshop. Two acres of mostly open lawn include a lovely brook flowing through the back of the property behind the house and a fun tree deck overlooks the brook. There are 3 outbuildings including a studio with power and woodstove (needs to be hooked up again). The studio is across the lovely stone patio and is only a few steps from the house. Garden shed and shed for potential chicken coop are also on the property. This is a quiet, country site for year round or vacation fun!
Last Agent to Sell the Property
Berkley & Veller Greenwood Country License #082.0003056 Listed on: 08/15/2019
Home Details
Home Type
- Single Family
Est. Annual Taxes
- $5,864
Year Built
- Built in 2008
Lot Details
- 2 Acre Lot
- Dirt Road
- Level Lot
- Open Lot
- Property is zoned RR
Home Design
- Cape Cod Architecture
- Poured Concrete
- Shingle Roof
- Vinyl Siding
- Modular or Manufactured Materials
Interior Spaces
- 1.75-Story Property
- Ceiling Fan
- Double Pane Windows
- Blinds
- Window Screens
- Combination Kitchen and Dining Room
- Countryside Views
Kitchen
- Gas Range
- Microwave
- Dishwasher
Flooring
- Carpet
- Vinyl
Bedrooms and Bathrooms
- 3 Bedrooms
- Main Floor Bedroom
- En-Suite Primary Bedroom
- Bathroom on Main Level
Laundry
- Laundry on main level
- Dryer
- Washer
Unfinished Basement
- Basement Fills Entire Space Under The House
- Connecting Stairway
- Interior Basement Entry
Parking
- Circular Driveway
- Dirt Driveway
Accessible Home Design
- Kitchen has a 60 inch turning radius
Outdoor Features
- Stream or River on Lot
- Patio
- Shed
- Outbuilding
Utilities
- Zoned Heating
- Baseboard Heating
- Hot Water Heating System
- Heating System Uses Oil
- Generator Hookup
- 200+ Amp Service
- Private Water Source
- Well
- Drilled Well
- Water Heater
- Septic Tank
- Leach Field
- Phone Available
Listing and Financial Details
- Exclusions: Chest freezer and dehumidifier
Similar Home in Newfane, VT
Home Values in the Area
Average Home Value in this Area
Property History
| Date | Event | Price | Change | Sq Ft Price |
|---|---|---|---|---|
| 10/29/2021 10/29/21 | Sold | $349,000 | +7.7% | $140 / Sq Ft |
| 08/28/2021 08/28/21 | Pending | -- | -- | -- |
| 08/25/2021 08/25/21 | Price Changed | $324,000 | -7.2% | $130 / Sq Ft |
| 08/02/2021 08/02/21 | For Sale | $349,000 | +42.4% | $140 / Sq Ft |
| 02/27/2020 02/27/20 | Sold | $245,000 | -1.8% | $98 / Sq Ft |
| 12/09/2019 12/09/19 | Pending | -- | -- | -- |
| 10/16/2019 10/16/19 | Price Changed | $249,500 | -2.2% | $100 / Sq Ft |
| 09/30/2019 09/30/19 | Price Changed | $255,000 | -4.7% | $102 / Sq Ft |
| 08/15/2019 08/15/19 | For Sale | $267,500 | +11.5% | $107 / Sq Ft |
| 02/03/2015 02/03/15 | Sold | $240,000 | -7.7% | $96 / Sq Ft |
| 02/03/2015 02/03/15 | Pending | -- | -- | -- |
| 02/03/2015 02/03/15 | For Sale | $259,900 | -- | $104 / Sq Ft |
Tax History Compared to Growth
Tax History
| Year | Tax Paid | Tax Assessment Tax Assessment Total Assessment is a certain percentage of the fair market value that is determined by local assessors to be the total taxable value of land and additions on the property. | Land | Improvement |
|---|---|---|---|---|
| 2024 | $5,468 | $241,400 | $32,400 | $209,000 |
| 2023 | $5,468 | $241,400 | $32,400 | $209,000 |
| 2022 | $5,180 | $241,400 | $32,400 | $209,000 |
| 2021 | $6,040 | $241,400 | $32,400 | $209,000 |
| 2020 | $5,626 | $241,400 | $32,400 | $209,000 |
| 2019 | $5,864 | $241,400 | $32,400 | $209,000 |
| 2018 | $5,644 | $241,400 | $32,400 | $209,000 |
| 2016 | $5,971 | $299,700 | $56,900 | $242,800 |
Agents Affiliated with this Home
-
Robert Doyle

Seller's Agent in 2021
Robert Doyle
Berkley & Veller Greenwood Country
(802) 258-1101
12 in this area
98 Total Sales
-
N
Buyer's Agent in 2021
Neil Goldberg
Flex Realty
-
Jane Sonntag

Seller's Agent in 2020
Jane Sonntag
Berkley & Veller Greenwood Country
(802) 380-0909
3 in this area
40 Total Sales
-
A
Buyer's Agent in 2015
Allison Deen
Granger Real Estate
Map
Source: PrimeMLS
MLS Number: 4770974
APN: 429-134-10684
- 1771 Townshend Dam Rd
- 10 14 Wiswall Hill Rd
- 34 Wiswall Hill Rd
- 111 Jockey Hollow Rd
- 1176 E Dover Rd
- 3021 Potter Rd
- 20 Finkel Rd
- 1 Berrie Ln
- 100 Legion Rd
- 2139 Vt Route 30
- 696 S Wardsboro Rd
- 567 Vt Route 30
- 567 Vermont Route 30
- 494 Cobb Reed Rd
- 189 North St
- 787 Vermont 30
- 85 Browns Rd
- Lot 4 North St
- Lot 3 North St
- Lot 2 North St






