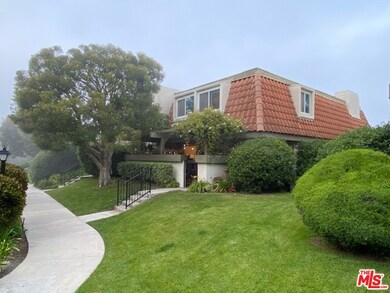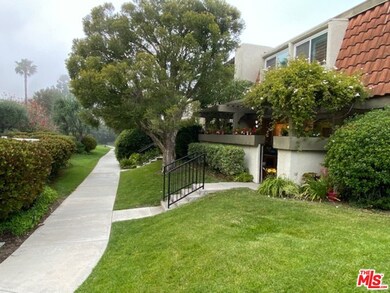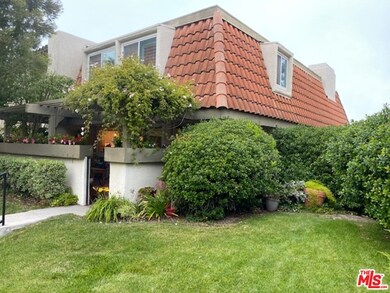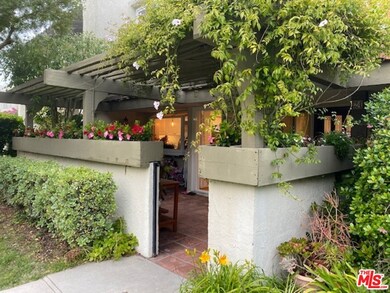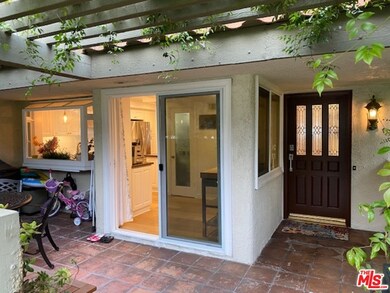
24 Cypress Way Rolling Hills Estates, CA 90274
Rolling Hills Estates NeighborhoodEstimated Value: $1,446,000 - $1,668,000
Highlights
- 24-Hour Security
- Heated In Ground Pool
- Primary Bedroom Suite
- Soleado Elementary Rated A+
- Harbor Views
- Clubhouse
About This Home
As of July 2021This townhome is located in the beautifully landscaped townhome community with a 24 hour security service in the gated community, The Terraces. This townhouse is also located just few steps away from a Heated Pool and Jacuzzi, so you may use this Pool and Jacuzzi very conveniently, yet you enjoy resort setting home in the quiet peaceful community. Huge two car garage with extra storage space and extra parking in front for the garage door. The community provides plenty of guest parking spaces. Current owner renovated the entire unit with natural European Oak floors, Marble Tile in the Bathrooms, Crown Molding, Quartz countertops, Wood Cabinets, Recess LED Lights all the rooms, Solar Tubes, Double Pane Windows and Wood Shutters, Copper Pipe, New Bathroom Fixtures, New Kitchen Appliance. A short walk to Highland Park and hiking trails, close to markets, shopping and restaurants.
Last Agent to Sell the Property
Apple Tree Realty License #01934789 Listed on: 05/30/2021
Last Buyer's Agent
Shirley Yuan
Re/Max Premier Prop SanMarino License #01413210
Townhouse Details
Home Type
- Townhome
Est. Annual Taxes
- $15,633
Year Built
- Built in 1974 | Remodeled
Lot Details
- 1,354 Sq Ft Lot
- East Facing Home
- Block Wall Fence
- Stucco Fence
- Hillside Location
HOA Fees
- $500 Monthly HOA Fees
Property Views
- Harbor
- City Lights
Home Design
- Split Level Home
- Flat Roof Shape
- Block Foundation
- Slab Foundation
- Clay Roof
- Concrete Perimeter Foundation
- Stucco
Interior Spaces
- 1,964 Sq Ft Home
- 2-Story Property
- Crown Molding
- Brick Wall or Ceiling
- Ceiling Fan
- Recessed Lighting
- Double Pane Windows
- Tinted Windows
- Shutters
- Living Room with Fireplace
- Dining Area
Kitchen
- Breakfast Area or Nook
- Oven
- Electric Cooktop
- Microwave
- Dishwasher
Flooring
- Wood
- Tile
Bedrooms and Bathrooms
- 3 Bedrooms
- Primary Bedroom Suite
- Walk-In Closet
- Remodeled Bathroom
- Bathtub with Shower
Laundry
- Laundry in Garage
- Gas Dryer Hookup
Home Security
Parking
- 2 Parking Spaces
- Guest Parking
Pool
- Heated In Ground Pool
- Spa
Outdoor Features
- Living Room Balcony
- Enclosed patio or porch
Utilities
- Central Heating and Cooling System
- Property is located within a water district
- Gas Water Heater
- Sewer in Street
- Cable TV Available
Listing and Financial Details
- Assessor Parcel Number 7589-009-064
Community Details
Overview
- Association fees include building and grounds, security
- 368 Units
Amenities
- Clubhouse
Recreation
- Tennis Courts
- Community Pool
- Community Spa
Pet Policy
- Pets Allowed
Security
- 24-Hour Security
- Resident Manager or Management On Site
- Controlled Access
- Carbon Monoxide Detectors
- Fire and Smoke Detector
Ownership History
Purchase Details
Home Financials for this Owner
Home Financials are based on the most recent Mortgage that was taken out on this home.Purchase Details
Home Financials for this Owner
Home Financials are based on the most recent Mortgage that was taken out on this home.Purchase Details
Home Financials for this Owner
Home Financials are based on the most recent Mortgage that was taken out on this home.Purchase Details
Home Financials for this Owner
Home Financials are based on the most recent Mortgage that was taken out on this home.Purchase Details
Home Financials for this Owner
Home Financials are based on the most recent Mortgage that was taken out on this home.Purchase Details
Purchase Details
Home Financials for this Owner
Home Financials are based on the most recent Mortgage that was taken out on this home.Purchase Details
Home Financials for this Owner
Home Financials are based on the most recent Mortgage that was taken out on this home.Purchase Details
Purchase Details
Home Financials for this Owner
Home Financials are based on the most recent Mortgage that was taken out on this home.Similar Homes in the area
Home Values in the Area
Average Home Value in this Area
Purchase History
| Date | Buyer | Sale Price | Title Company |
|---|---|---|---|
| Li Qi | $1,300,000 | Fidelity National Title | |
| Kim Yong H | $868,000 | Provident Title Company | |
| Bussio Mary | -- | Progressive Title Company | |
| Bussio Mary | -- | Progressive Title | |
| Bussio Mary | $715,000 | Progressive Title Company | |
| Kim Hee Won | -- | None Available | |
| Kim Hee Won | -- | Progressive Title Company | |
| Kim Hee Won | $875,000 | Progressive Title Company | |
| Kouchinsky Joseph | -- | None Available | |
| Kouchinsky Joseph | $397,000 | North American Title |
Mortgage History
| Date | Status | Borrower | Loan Amount |
|---|---|---|---|
| Open | Li Qi | $1,000,000 | |
| Previous Owner | Kim Yong H | $657,700 | |
| Previous Owner | Kim Yong H | $660,000 | |
| Previous Owner | Kim Yong H | $679,000 | |
| Previous Owner | Bussio Marry | $164,000 | |
| Previous Owner | Bussio Mary | $351,000 | |
| Previous Owner | Bussio Mary | $355,000 | |
| Previous Owner | Kim Hee Won | $525,000 | |
| Previous Owner | Kouchinsky Joseph | $400,000 | |
| Previous Owner | Kouchinsky Joseph | $298,500 | |
| Previous Owner | Kouchinsky Joseph | $310,000 |
Property History
| Date | Event | Price | Change | Sq Ft Price |
|---|---|---|---|---|
| 07/14/2021 07/14/21 | Sold | $1,300,000 | +0.1% | $662 / Sq Ft |
| 06/09/2021 06/09/21 | Pending | -- | -- | -- |
| 05/30/2021 05/30/21 | For Sale | $1,299,000 | -- | $661 / Sq Ft |
Tax History Compared to Growth
Tax History
| Year | Tax Paid | Tax Assessment Tax Assessment Total Assessment is a certain percentage of the fair market value that is determined by local assessors to be the total taxable value of land and additions on the property. | Land | Improvement |
|---|---|---|---|---|
| 2024 | $15,633 | $1,352,520 | $780,300 | $572,220 |
| 2023 | $15,415 | $1,326,000 | $765,000 | $561,000 |
| 2022 | $14,632 | $1,300,000 | $750,000 | $550,000 |
| 2021 | $10,702 | $912,421 | $594,756 | $317,665 |
| 2020 | $10,551 | $903,066 | $588,658 | $314,408 |
| 2019 | $10,235 | $885,360 | $577,116 | $308,244 |
| 2018 | $9,490 | $811,131 | $488,155 | $322,976 |
| 2016 | $8,995 | $779,636 | $469,200 | $310,436 |
| 2015 | $8,903 | $767,926 | $462,153 | $305,773 |
| 2014 | $8,782 | $752,885 | $453,101 | $299,784 |
Agents Affiliated with this Home
-
Thomas Kim

Seller's Agent in 2021
Thomas Kim
Apple Tree Realty
(213) 222-7574
1 in this area
18 Total Sales
-
S
Buyer's Agent in 2021
Shirley Yuan
Re/Max Premier Prop SanMarino
Map
Source: The MLS
MLS Number: 21-739608
APN: 7589-009-064
- 44 Cypress Way
- 31 Oaktree Ln
- 85 Aspen Way
- 69 Cottonwood Cir
- 5951 Armaga Spring Rd Unit B
- 5941 Armaga Spring Rd Unit B
- 28220 Highridge Rd Unit 104
- 51 Via Costa Verde
- 48 Via Porto Grande
- 5907 Peacock Ridge Rd
- 5959 Peacock Ridge Rd Unit 3
- 5658 Ravenspur Dr Unit 202
- 5700 Ravenspur Dr Unit 307
- 28121 Highridge Rd Unit 402
- 5706 Mistridge Dr
- 5987 Peacock Ridge Rd Unit 206
- 5987 Peacock Ridge Rd Unit 101
- 5718 Ravenspur Dr Unit 307
- 5223 Sunny Point Place
- 627 Deep Valley Dr Unit 302

