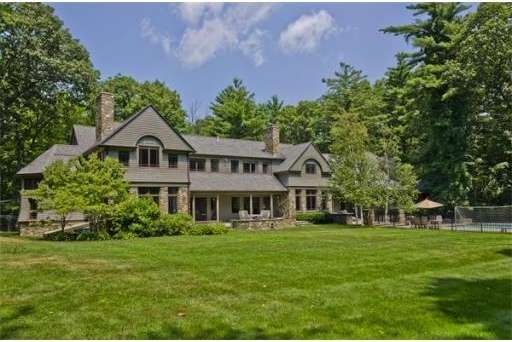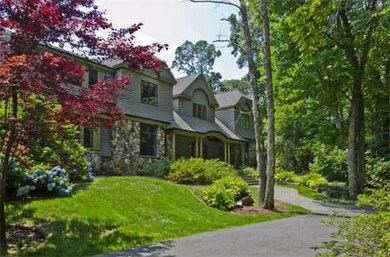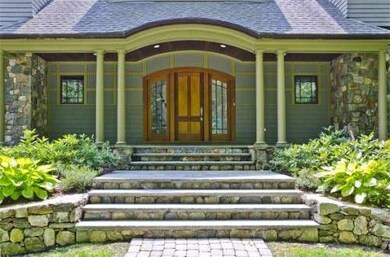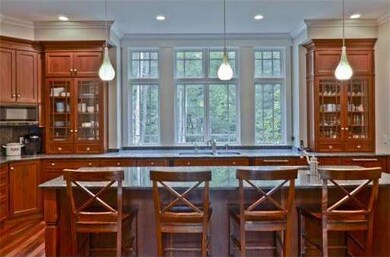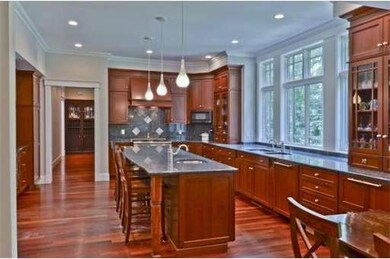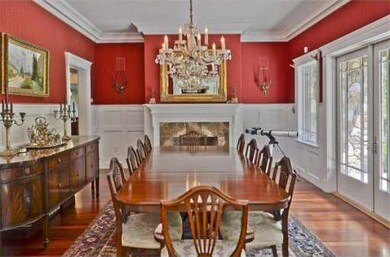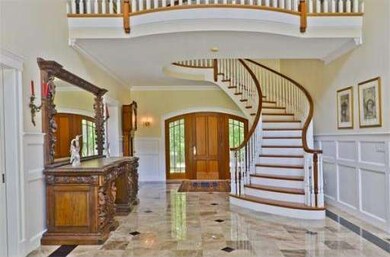
24 Deer Path Ln Weston, MA 02493
About This Home
As of May 2020Exquisite 2001 architectural masterpiece on south-side of Weston abuts 23 acres of conservation land. Elegant shingled colonial contains 10,000+ sf of finished space with all the extras including 6 bedrooms with 5 full baths & 2 half baths. Dramatic marbled foyer and grand staircase lead to elegant formal living and dining rooms. State-of-the-art chef's kitchen opens to great family room with vaulted ceilings. Extra large flat rear yard features wonderful pool and patio areas. Very quiet street.
Last Agent to Sell the Property
Team Member
William Raveis R. E. & Home Services Listed on: 07/19/2012
Home Details
Home Type
Single Family
Est. Annual Taxes
$44,573
Year Built
2001
Lot Details
0
Listing Details
- Lot Description: Wooded
- Special Features: None
- Property Sub Type: Detached
- Year Built: 2001
Interior Features
- Has Basement: Yes
- Fireplaces: 4
- Number of Rooms: 12
- Electric: 200 Amps
- Energy: Insulated Windows, Insulated Doors, Prog. Thermostat
- Flooring: Wood, Tile, Wall to Wall Carpet, Marble
- Insulation: Fiberglass
- Interior Amenities: Security System, Cable Available, Sauna/Steam/Hot Tub, Wetbar
- Bedroom 2: Second Floor, 13X14
- Bedroom 3: Second Floor, 13X13
- Bedroom 4: Second Floor, 12X12
- Bedroom 5: Second Floor, 17X15
- Kitchen: First Floor, 29X15
- Living Room: First Floor, 17X15
- Master Bedroom: Second Floor, 18X18
- Master Bedroom Description: Flooring - Hardwood, Closet - Walk-in, Bathroom - Full
- Dining Room: First Floor, 20X14
- Family Room: First Floor, 18X18
Exterior Features
- Construction: Frame
- Exterior: Shingles, Stone
- Exterior Features: Porch, Patio, Pool - Inground Heated, Gutters, Storage Shed, Sprinkler System, Screens, Fenced Yard, Decorative Lighting
- Foundation: Poured Concrete
Garage/Parking
- Garage Parking: Attached
- Garage Spaces: 3
- Parking Spaces: 12
Utilities
- Cooling Zones: 6
- Hot Water: Natural Gas
- Utility Connections: for Gas Range, for Gas Oven
Ownership History
Purchase Details
Home Financials for this Owner
Home Financials are based on the most recent Mortgage that was taken out on this home.Purchase Details
Home Financials for this Owner
Home Financials are based on the most recent Mortgage that was taken out on this home.Purchase Details
Home Financials for this Owner
Home Financials are based on the most recent Mortgage that was taken out on this home.Purchase Details
Similar Homes in the area
Home Values in the Area
Average Home Value in this Area
Purchase History
| Date | Type | Sale Price | Title Company |
|---|---|---|---|
| Not Resolvable | $3,550,000 | None Available | |
| Quit Claim Deed | -- | -- | |
| Not Resolvable | $3,275,000 | -- | |
| Leasehold Conv With Agreement Of Sale Fee Purchase Hawaii | $830,000 | -- |
Mortgage History
| Date | Status | Loan Amount | Loan Type |
|---|---|---|---|
| Previous Owner | $2,482,500 | Adjustable Rate Mortgage/ARM | |
| Previous Owner | $2,292,500 | Adjustable Rate Mortgage/ARM | |
| Previous Owner | $800,000 | No Value Available | |
| Previous Owner | $1,992,000 | No Value Available | |
| Previous Owner | $1,992,000 | No Value Available | |
| Previous Owner | $2,000,000 | No Value Available | |
| Previous Owner | $1,400,000 | No Value Available | |
| Previous Owner | $642,000 | No Value Available |
Property History
| Date | Event | Price | Change | Sq Ft Price |
|---|---|---|---|---|
| 05/04/2020 05/04/20 | Sold | $3,550,000 | -8.9% | $348 / Sq Ft |
| 03/07/2020 03/07/20 | Pending | -- | -- | -- |
| 02/05/2020 02/05/20 | For Sale | $3,895,000 | +18.9% | $382 / Sq Ft |
| 07/02/2013 07/02/13 | Sold | $3,275,000 | -8.8% | $314 / Sq Ft |
| 05/20/2013 05/20/13 | Pending | -- | -- | -- |
| 01/18/2013 01/18/13 | Price Changed | $3,590,000 | -4.3% | $344 / Sq Ft |
| 07/19/2012 07/19/12 | For Sale | $3,750,000 | -- | $359 / Sq Ft |
Tax History Compared to Growth
Tax History
| Year | Tax Paid | Tax Assessment Tax Assessment Total Assessment is a certain percentage of the fair market value that is determined by local assessors to be the total taxable value of land and additions on the property. | Land | Improvement |
|---|---|---|---|---|
| 2025 | $44,573 | $4,015,600 | $1,537,900 | $2,477,700 |
| 2024 | $43,788 | $3,937,800 | $1,537,900 | $2,399,900 |
| 2023 | $44,028 | $3,718,600 | $1,537,900 | $2,180,700 |
| 2022 | $42,650 | $3,329,400 | $1,469,000 | $1,860,400 |
| 2021 | $43,416 | $3,344,800 | $1,398,200 | $1,946,600 |
| 2020 | $43,513 | $3,391,500 | $1,398,200 | $1,993,300 |
| 2019 | $42,845 | $3,403,100 | $1,398,200 | $2,004,900 |
| 2018 | $42,863 | $3,426,300 | $1,398,200 | $2,028,100 |
| 2017 | $42,773 | $3,449,400 | $1,398,200 | $2,051,200 |
| 2016 | $42,227 | $3,472,600 | $1,398,200 | $2,074,400 |
| 2015 | $41,389 | $3,370,400 | $1,331,600 | $2,038,800 |
Agents Affiliated with this Home
-
Beyond Boston Properties Group

Seller's Agent in 2020
Beyond Boston Properties Group
Compass
(781) 296-0966
28 in this area
193 Total Sales
-
T
Seller's Agent in 2013
Team Member
William Raveis R. E. & Home Services
-
Lisa Curlett

Buyer's Agent in 2013
Lisa Curlett
Compass
(781) 267-2844
1 in this area
10 Total Sales
Map
Source: MLS Property Information Network (MLS PIN)
MLS Number: 71411883
APN: WEST-000043-000051
- 5 Deer Path Ln
- 286 Country Dr
- 338 Highland St
- 117 Deer Path Ln
- 173 Country Dr
- 10 Fox Hollow
- 10 Steepletree Ln
- 33 Winter St
- 1 Astra Unit 1
- 180 Highland St
- 2 Indian Dawn
- 1003 Wisteria Way
- 1205 Magnolia Dr Unit 1205
- 2 Hillside Dr
- 42 Westerly Rd
- 39 Westerly Rd
- 21 Westerly Rd
- 23 Covered Bridge Ln
- 27 Covered Bridge Ln
- 100 Chestnut St
