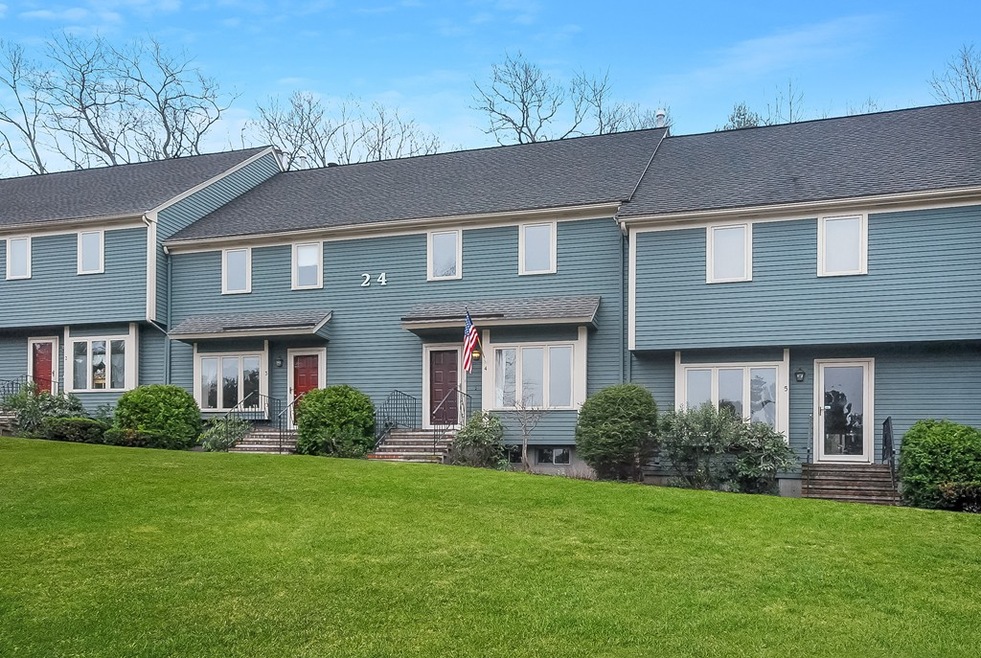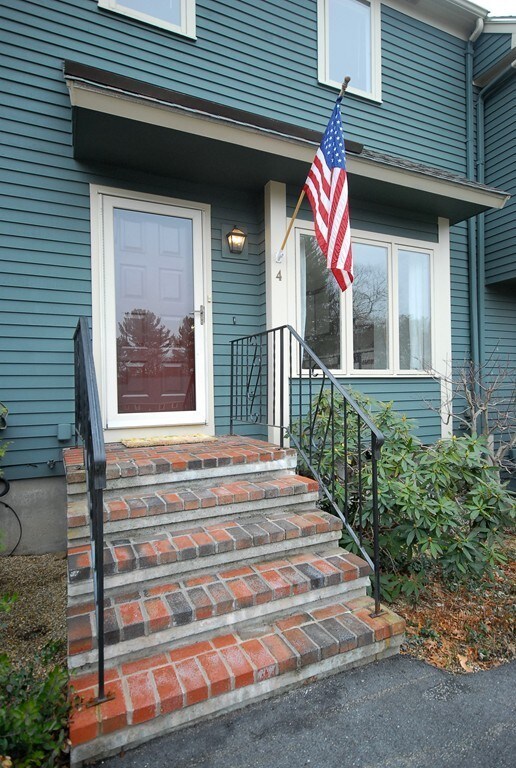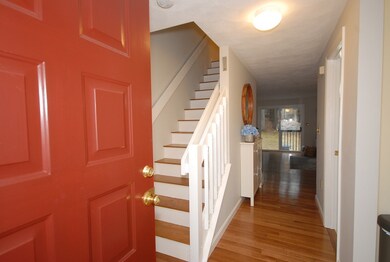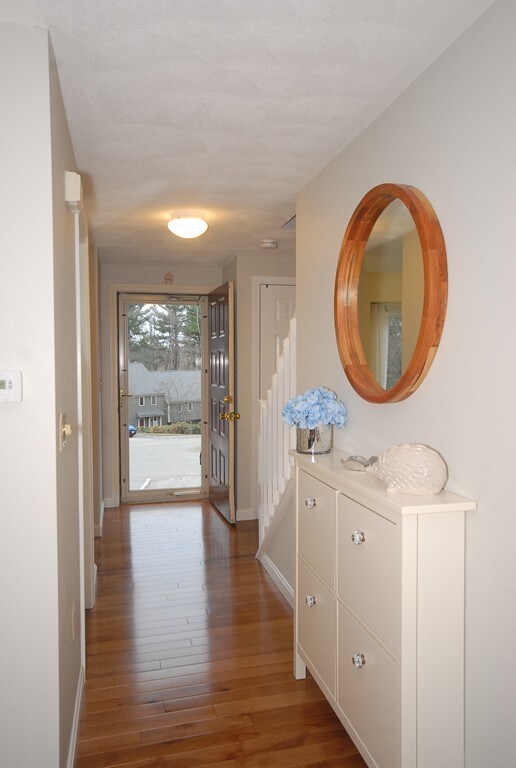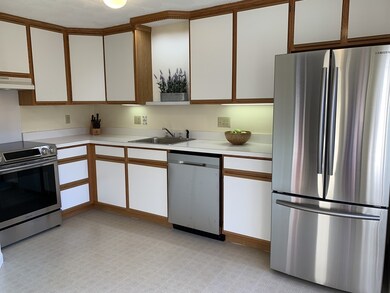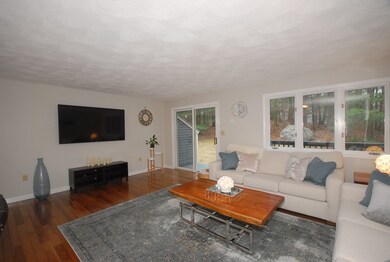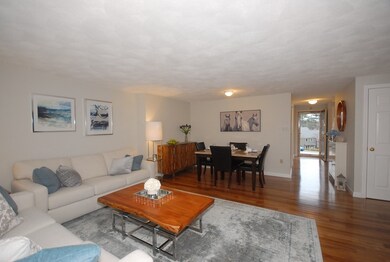
24 Deer Path Unit 4 Maynard, MA 01754
About This Home
As of July 2019NEW STAINLESS STEEL KITCHEN APPLIANCES and VALUE PRICED! Welcome home to a well-maintained and freshly painted townhouse with easy-access parking and desirable amenities: pool, tennis, fitness room & clubhouse. Beautiful hickory hardwood flooring on 1st & 2nd levels. Spacious first floor has an above standard build-out eat-in-kitchen, living/dining room, half-bath and access to private deck with wooded view. On second floor are two large bedrooms, a full-bath accessed from the hallway and master bedroom, and generous closets. The third floor bonus room is perfect for a family room, office, playroom and/or a quiet get-away. The unfinished basement awaits your ideas for additional living space and storage. List of furnishings also for sale. Deer Hedge Run Condominiums is a 155 unit community sited on over 37 acres with beautiful mature landscaping. It is located in close proximity to Acton, Concord and Sudbury, and convenient to shopping, dining, services, highways & the commuter rail!
Townhouse Details
Home Type
- Townhome
Est. Annual Taxes
- $7,512
Year Built
- Built in 1987
Lot Details
- Year Round Access
HOA Fees
- $470 per month
Kitchen
- Range with Range Hood
- Dishwasher
- Disposal
Flooring
- Wood
- Tile
- Vinyl
Laundry
- Dryer
- Washer
Utilities
- Forced Air Heating and Cooling System
- Heating System Uses Gas
- Individual Controls for Heating
- Natural Gas Water Heater
- Cable TV Available
Additional Features
- Basement
Community Details
- Call for details about the types of pets allowed
Listing and Financial Details
- Assessor Parcel Number 016.0-0000-0024.4
Ownership History
Purchase Details
Home Financials for this Owner
Home Financials are based on the most recent Mortgage that was taken out on this home.Purchase Details
Home Financials for this Owner
Home Financials are based on the most recent Mortgage that was taken out on this home.Purchase Details
Purchase Details
Purchase Details
Home Financials for this Owner
Home Financials are based on the most recent Mortgage that was taken out on this home.Map
Home Values in the Area
Average Home Value in this Area
Purchase History
| Date | Type | Sale Price | Title Company |
|---|---|---|---|
| Not Resolvable | $295,000 | -- | |
| Not Resolvable | $260,000 | -- | |
| Deed | -- | -- | |
| Deed | $130,000 | -- | |
| Deed | $189,825 | -- |
Mortgage History
| Date | Status | Loan Amount | Loan Type |
|---|---|---|---|
| Open | $221,250 | New Conventional | |
| Previous Owner | $247,000 | New Conventional | |
| Previous Owner | $125,000 | Purchase Money Mortgage |
Property History
| Date | Event | Price | Change | Sq Ft Price |
|---|---|---|---|---|
| 07/31/2019 07/31/19 | Sold | $295,000 | 0.0% | $186 / Sq Ft |
| 06/25/2019 06/25/19 | Pending | -- | -- | -- |
| 06/04/2019 06/04/19 | For Sale | $295,000 | 0.0% | $186 / Sq Ft |
| 06/04/2019 06/04/19 | Pending | -- | -- | -- |
| 05/20/2019 05/20/19 | Price Changed | $295,000 | 0.0% | $186 / Sq Ft |
| 05/20/2019 05/20/19 | For Sale | $295,000 | -1.7% | $186 / Sq Ft |
| 05/11/2019 05/11/19 | Pending | -- | -- | -- |
| 05/02/2019 05/02/19 | For Sale | $300,000 | 0.0% | $189 / Sq Ft |
| 04/22/2019 04/22/19 | Pending | -- | -- | -- |
| 04/18/2019 04/18/19 | For Sale | $300,000 | +15.4% | $189 / Sq Ft |
| 08/31/2017 08/31/17 | Sold | $260,000 | +2.0% | $164 / Sq Ft |
| 07/18/2017 07/18/17 | Pending | -- | -- | -- |
| 07/13/2017 07/13/17 | For Sale | $255,000 | -- | $161 / Sq Ft |
Tax History
| Year | Tax Paid | Tax Assessment Tax Assessment Total Assessment is a certain percentage of the fair market value that is determined by local assessors to be the total taxable value of land and additions on the property. | Land | Improvement |
|---|---|---|---|---|
| 2025 | $7,512 | $421,300 | $0 | $421,300 |
| 2024 | $7,025 | $392,900 | $0 | $392,900 |
| 2023 | $6,818 | $359,400 | $0 | $359,400 |
| 2022 | $6,427 | $313,200 | $0 | $313,200 |
| 2021 | $5,856 | $290,600 | $0 | $290,600 |
| 2020 | $6,019 | $291,600 | $0 | $291,600 |
| 2019 | $5,519 | $262,300 | $0 | $262,300 |
| 2018 | $5,393 | $238,200 | $0 | $238,200 |
| 2017 | $5,049 | $229,400 | $0 | $229,400 |
| 2016 | $4,875 | $229,400 | $0 | $229,400 |
| 2015 | $4,484 | $201,000 | $0 | $201,000 |
| 2014 | $4,126 | $185,100 | $0 | $185,100 |
About the Listing Agent

As a trusted resource for local real estate expertise, Patty Sutherland has proven herself as a positive, helpful partner in buying or selling a home or investment property. An Acton native, Patty has a heart for Massachusetts and unparalleled expertise of the area.
Graduating from top-rated Acton-Boxborough High School, Patty did not go far to seek higher education. Receiving her bachelor’s degree from Tufts University’s School of Engineering, and later her MBA from Harvard’s Graduate
Patricia's Other Listings
Source: MLS Property Information Network (MLS PIN)
MLS Number: 72484000
APN: MAYN-000016-000000-000024-000004
- 24 Deer Path Unit 5
- 20 Deer Path Unit 5
- 7 Deer Path Unit 2
- 21 Deer Path Unit 6
- 66 Powder Mill Rd
- 17 Wood Ln
- 8 Westside Dr
- 79 Waltham St
- 16 Waltham St
- 12 Oak Ridge Dr Unit 4
- 25 Adams St
- 1 Oak Ridge Dr Unit 3
- 50 Mckinley St Unit 52
- 2 East St
- 11 Fox Hill Dr
- 30 Fox Hill Dr
- 17 Prospect St
- 10 Oak Ridge Dr Unit 6
- 5 Summer St
- 9-A&B Summer St
