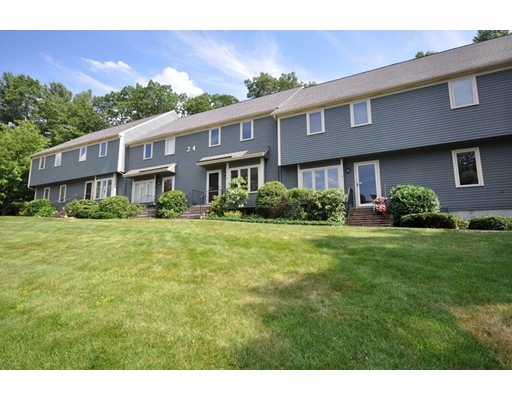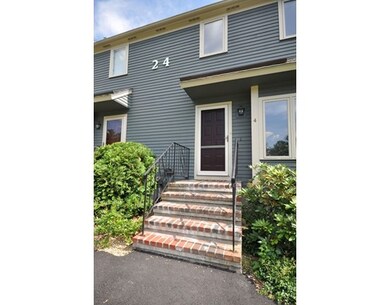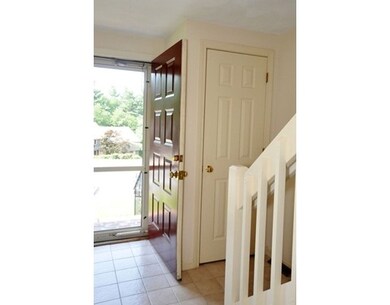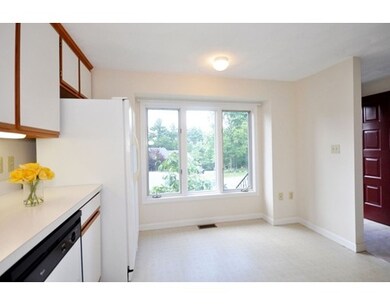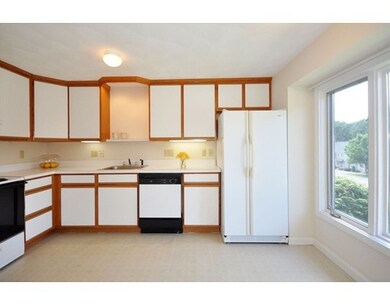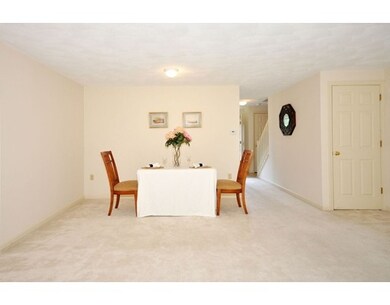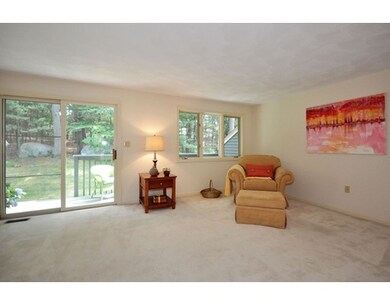
24 Deer Path Unit 4 Maynard, MA 01754
About This Home
As of July 2019Welcome home to this well-maintained and freshly painted four-level townhouse with easy-access parking and desirable neighborhood amenities, including pool, tennis, fitness room and clubhouse. The spacious first floor plan has an above standard build-out eat-in-kitchen, living/dining room, half-bath and access to private deck overlooking the woods. On the second floor are two large bedrooms, a full-bath accessed from the hallway and master bedroom, and generous closets. The third floor bonus room is perfect for a family room, office, playroom and/or a quiet get-away. The unfinished basement awaits your ideas for additional living space and storage. Deer Hedge Run Condominiums is a nice-sized155 unit community sited on over 37 acres with beautiful mature landscaping. It is located in close proximity to Acton, Concord and Sudbury, and convenient to shopping, dining, services, highways and the commuter rail to Lowell, Waltham, Cambridge, Boston.
Ownership History
Purchase Details
Home Financials for this Owner
Home Financials are based on the most recent Mortgage that was taken out on this home.Purchase Details
Home Financials for this Owner
Home Financials are based on the most recent Mortgage that was taken out on this home.Purchase Details
Purchase Details
Purchase Details
Home Financials for this Owner
Home Financials are based on the most recent Mortgage that was taken out on this home.Map
Property Details
Home Type
Condominium
Est. Annual Taxes
$7,512
Year Built
1987
Lot Details
0
Listing Details
- Unit Level: 1
- Unit Placement: Street, Middle
- Property Type: Condominium/Co-Op
- CC Type: Condo
- Style: Townhouse
- Other Agent: 2.50
- Lead Paint: Unknown
- Year Round: Yes
- Year Built Description: Actual
- Special Features: None
- Property Sub Type: Condos
- Year Built: 1987
Interior Features
- Has Basement: Yes
- Primary Bathroom: Yes
- Number of Rooms: 5
- Amenities: Shopping, Swimming Pool, Tennis Court, Park, Walk/Jog Trails, Conservation Area, Highway Access, Public School
- Electric: Circuit Breakers, 200 Amps
- Energy: Insulated Windows, Storm Doors, Prog. Thermostat
- Flooring: Tile, Vinyl, Wall to Wall Carpet
- Insulation: Full, Fiberglass - Batts
- Interior Amenities: Cable Available
- Bedroom 2: Second Floor, 12X12
- Bathroom #1: First Floor, 4X5
- Bathroom #2: Second Floor, 10X9
- Kitchen: First Floor, 11X14
- Laundry Room: Basement, 19X33
- Living Room: First Floor, 19X12
- Master Bedroom: Second Floor, 16X12
- Master Bedroom Description: Bathroom - Full, Closet, Flooring - Wall to Wall Carpet
- Dining Room: First Floor, 14X7
- Family Room: Third Floor, 19X14
- No Bedrooms: 2
- Full Bathrooms: 1
- Half Bathrooms: 1
- Oth1 Room Name: Foyer
- Oth1 Dimen: 7X14
- Oth1 Dscrp: Closet, Flooring - Stone/Ceramic Tile
- Oth1 Level: First Floor
- No Living Levels: 4
- Main Lo: BB3298
- Main So: G95166
Exterior Features
- Construction: Frame
- Exterior: Clapboard, Wood
- Exterior Unit Features: Deck - Wood, Screens, Gutters, Professional Landscaping
- Pool Description: Inground
Garage/Parking
- Parking: Assigned, Deeded, Guest
- Parking Spaces: 2
Utilities
- Cooling Zones: 1
- Heat Zones: 1
- Hot Water: Natural Gas
- Utility Connections: for Electric Range, for Electric Dryer, Washer Hookup
- Sewer: City/Town Sewer
- Water: City/Town Water
Condo/Co-op/Association
- Condominium Name: Deer Hedge Run Condominium
- Association Fee Includes: Master Insurance, Swimming Pool, Exterior Maintenance, Road Maintenance, Landscaping, Snow Removal, Tennis Court, Recreational Facilities, Exercise Room, Clubroom, Refuse Removal, Reserve Funds
- Association Pool: Yes
- Management: Professional - On Site, Owner Association
- Pets Allowed: Yes w/ Restrictions
- No Units: 155
- Unit Building: 4
Fee Information
- Fee Interval: Monthly
Schools
- Elementary School: Green Meadow
- Middle School: Fowler School
- High School: Maynard Hs
Lot Info
- Assessor Parcel Number: 016.0-0000-0024.0
- Zoning: 1020
- Lot: 024.4
Home Values in the Area
Average Home Value in this Area
Purchase History
| Date | Type | Sale Price | Title Company |
|---|---|---|---|
| Not Resolvable | $295,000 | -- | |
| Not Resolvable | $260,000 | -- | |
| Deed | -- | -- | |
| Deed | $130,000 | -- | |
| Deed | $189,825 | -- |
Mortgage History
| Date | Status | Loan Amount | Loan Type |
|---|---|---|---|
| Open | $221,250 | New Conventional | |
| Previous Owner | $247,000 | New Conventional | |
| Previous Owner | $125,000 | Purchase Money Mortgage |
Property History
| Date | Event | Price | Change | Sq Ft Price |
|---|---|---|---|---|
| 07/31/2019 07/31/19 | Sold | $295,000 | 0.0% | $186 / Sq Ft |
| 06/25/2019 06/25/19 | Pending | -- | -- | -- |
| 06/04/2019 06/04/19 | For Sale | $295,000 | 0.0% | $186 / Sq Ft |
| 06/04/2019 06/04/19 | Pending | -- | -- | -- |
| 05/20/2019 05/20/19 | Price Changed | $295,000 | 0.0% | $186 / Sq Ft |
| 05/20/2019 05/20/19 | For Sale | $295,000 | -1.7% | $186 / Sq Ft |
| 05/11/2019 05/11/19 | Pending | -- | -- | -- |
| 05/02/2019 05/02/19 | For Sale | $300,000 | 0.0% | $189 / Sq Ft |
| 04/22/2019 04/22/19 | Pending | -- | -- | -- |
| 04/18/2019 04/18/19 | For Sale | $300,000 | +15.4% | $189 / Sq Ft |
| 08/31/2017 08/31/17 | Sold | $260,000 | +2.0% | $164 / Sq Ft |
| 07/18/2017 07/18/17 | Pending | -- | -- | -- |
| 07/13/2017 07/13/17 | For Sale | $255,000 | -- | $161 / Sq Ft |
Tax History
| Year | Tax Paid | Tax Assessment Tax Assessment Total Assessment is a certain percentage of the fair market value that is determined by local assessors to be the total taxable value of land and additions on the property. | Land | Improvement |
|---|---|---|---|---|
| 2025 | $7,512 | $421,300 | $0 | $421,300 |
| 2024 | $7,025 | $392,900 | $0 | $392,900 |
| 2023 | $6,818 | $359,400 | $0 | $359,400 |
| 2022 | $6,427 | $313,200 | $0 | $313,200 |
| 2021 | $5,856 | $290,600 | $0 | $290,600 |
| 2020 | $6,019 | $291,600 | $0 | $291,600 |
| 2019 | $5,519 | $262,300 | $0 | $262,300 |
| 2018 | $5,393 | $238,200 | $0 | $238,200 |
| 2017 | $5,049 | $229,400 | $0 | $229,400 |
| 2016 | $4,875 | $229,400 | $0 | $229,400 |
| 2015 | $4,484 | $201,000 | $0 | $201,000 |
| 2014 | $4,126 | $185,100 | $0 | $185,100 |
About the Listing Agent

As a trusted resource for local real estate expertise, Patty Sutherland has proven herself as a positive, helpful partner in buying or selling a home or investment property. An Acton native, Patty has a heart for Massachusetts and unparalleled expertise of the area.
Graduating from top-rated Acton-Boxborough High School, Patty did not go far to seek higher education. Receiving her bachelor’s degree from Tufts University’s School of Engineering, and later her MBA from Harvard’s Graduate
Patricia's Other Listings
Source: MLS Property Information Network (MLS PIN)
MLS Number: 72197234
APN: MAYN-000016-000000-000024-000004
- 24 Deer Path Unit 5
- 20 Deer Path Unit 5
- 7 Deer Path Unit 2
- 21 Deer Path Unit 6
- 66 Powder Mill Rd
- 17 Wood Ln
- 8 Westside Dr
- 79 Waltham St
- 16 Waltham St
- 12 Oak Ridge Dr Unit 4
- 25 Adams St
- 1 Oak Ridge Dr Unit 3
- 50 Mckinley St Unit 52
- 2 East St
- 11 Fox Hill Dr
- 30 Fox Hill Dr
- 17 Prospect St
- 10 Oak Ridge Dr Unit 6
- 5 Summer St
- 9-A&B Summer St
