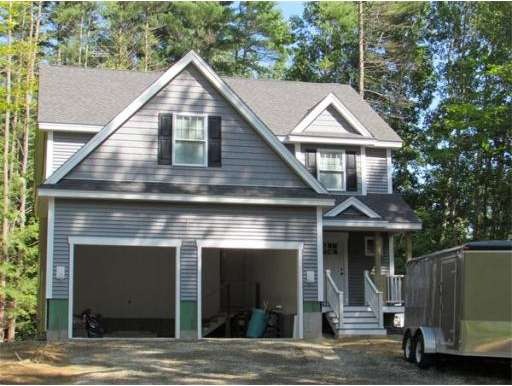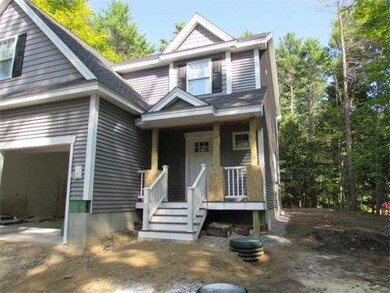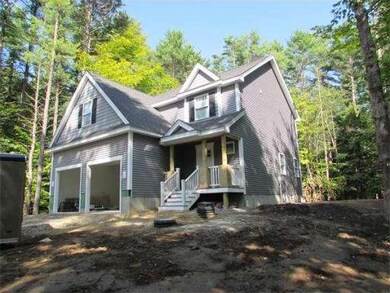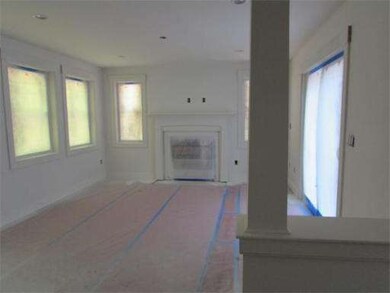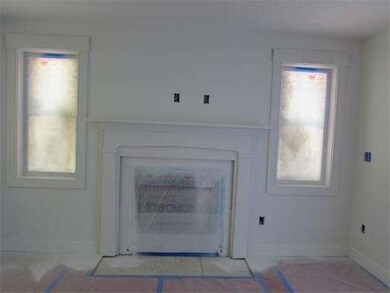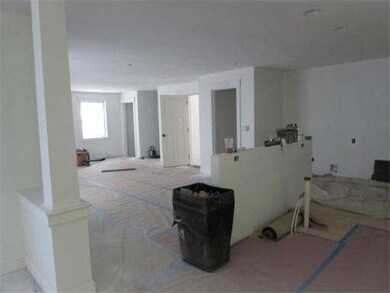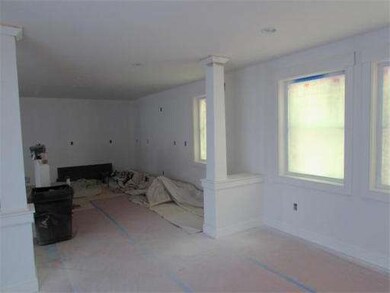
24 Drinkwater Rd Exeter, NH 03833
About This Home
As of December 2014QUALITY Built CRAFTSMAN'S Style New Home on Town Water, Sewer, and Natural Gas! Close to downtown but on a great private lot in Exeter, NH. And across the street from Phillips Exeter Academy Walking Trails! Two Car Attached Garage w/ openers, Trex Decking finished stairway from Garage to Main House. Front Country Porch accented with Stone Work & Tapered Columns, Maintenance Free with Trex Decking and Vinyl Railing. Paver Front Walkway. First floor offers 3" Hardwood Stained Floors, Open Concept with Custom Granite Kitchen and Island. A WOW Kitchen!!! Gas Fireplaced Family Rm with 1/2 walls and custom tapered columns. Two Sliders opening to Large Maintenance Free Deck & Vinyl Railing. 1st floor 1/2 bath has pedestal sink. Hardwood Stairs to 2nd story. 4 Bedrooms on 2nd level with laundry. Master Suite has large walkin closet and Master Bath with Large CUSTOM Tiled Shower with Rain head, moveable hand held and a stationary head; PLUS his & hers built-in shelving, beautiful til
Last Agent to Sell the Property
Nancy Mosher
NH Realty Group of New England LLC Listed on: 08/27/2014
Last Buyer's Agent
Nancy Mosher
NH Realty Group of New England LLC Listed on: 08/27/2014
Home Details
Home Type
Single Family
Est. Annual Taxes
$13,640
Year Built
2014
Lot Details
0
Listing Details
- Lot Description: Wooded, Paved Drive, Level
- Special Features: NewHome
- Property Sub Type: Detached
- Year Built: 2014
Interior Features
- Has Basement: Yes
- Fireplaces: 1
- Primary Bathroom: Yes
- Number of Rooms: 7
- Amenities: Walk/Jog Trails, Conservation Area
- Electric: Circuit Breakers, 200 Amps
- Energy: Insulated Windows, Prog. Thermostat
- Flooring: Tile, Wall to Wall Carpet, Hardwood
- Insulation: Full
- Basement: Full, Interior Access, Concrete Floor
- Bedroom 2: Second Floor
- Bedroom 3: Second Floor
- Bedroom 4: Second Floor
- Bathroom #1: First Floor
- Bathroom #2: Second Floor
- Bathroom #3: Second Floor
- Kitchen: First Floor, 16X14
- Laundry Room: Second Floor
- Living Room: First Floor, 16X22
- Master Bedroom: Second Floor, 19X14
- Master Bedroom Description: Bathroom - 3/4, Bathroom - Double Vanity/Sink, Ceiling - Cathedral, Ceiling Fan(s), Closet - Walk-in, Flooring - Wall to Wall Carpet, Double Vanity, Dressing Room
- Dining Room: LvXRM
- Family Room: First Floor, 14X14
Exterior Features
- Frontage: 150
- Construction: Frame
- Exterior: Vinyl, Stone
- Exterior Features: Porch, Deck, Deck - Composite, Professional Landscaping
- Foundation: Poured Concrete
Garage/Parking
- Garage Parking: Attached, Garage Door Opener, Insulated
- Garage Spaces: 2
- Parking: Improved Driveway, Paved Driveway
- Parking Spaces: 4
Utilities
- Cooling Zones: 2
- Heat Zones: 2
- Hot Water: Natural Gas, Tankless
- Utility Connections: for Electric Range, for Electric Dryer, Washer Hookup, Icemaker Connection
Condo/Co-op/Association
- HOA: No
Ownership History
Purchase Details
Home Financials for this Owner
Home Financials are based on the most recent Mortgage that was taken out on this home.Similar Homes in Exeter, NH
Home Values in the Area
Average Home Value in this Area
Purchase History
| Date | Type | Sale Price | Title Company |
|---|---|---|---|
| Warranty Deed | $460,000 | -- | |
| Warranty Deed | $460,000 | -- |
Mortgage History
| Date | Status | Loan Amount | Loan Type |
|---|---|---|---|
| Open | $385,000 | Adjustable Rate Mortgage/ARM |
Property History
| Date | Event | Price | Change | Sq Ft Price |
|---|---|---|---|---|
| 12/06/2014 12/06/14 | Sold | $460,000 | 0.0% | $190 / Sq Ft |
| 11/07/2014 11/07/14 | Off Market | $460,000 | -- | -- |
| 08/27/2014 08/27/14 | For Sale | $469,000 | +359.8% | $194 / Sq Ft |
| 05/15/2014 05/15/14 | Sold | $102,000 | -6.4% | $42 / Sq Ft |
| 04/29/2014 04/29/14 | Pending | -- | -- | -- |
| 04/10/2014 04/10/14 | For Sale | $109,000 | -- | $45 / Sq Ft |
Tax History Compared to Growth
Tax History
| Year | Tax Paid | Tax Assessment Tax Assessment Total Assessment is a certain percentage of the fair market value that is determined by local assessors to be the total taxable value of land and additions on the property. | Land | Improvement |
|---|---|---|---|---|
| 2024 | $13,640 | $766,700 | $280,200 | $486,500 |
| 2023 | $13,934 | $520,300 | $181,200 | $339,100 |
| 2022 | $12,877 | $520,300 | $181,200 | $339,100 |
| 2021 | $12,492 | $520,300 | $181,200 | $339,100 |
| 2020 | $12,742 | $520,300 | $181,200 | $339,100 |
| 2019 | $12,107 | $520,300 | $181,200 | $339,100 |
| 2018 | $12,532 | $455,700 | $120,400 | $335,300 |
| 2017 | $12,199 | $455,700 | $120,400 | $335,300 |
| 2016 | $11,958 | $455,700 | $120,400 | $335,300 |
| 2015 | $11,639 | $455,700 | $120,400 | $335,300 |
| 2014 | $3,135 | $120,300 | $120,300 | $0 |
| 2013 | $3,131 | $120,300 | $120,300 | $0 |
| 2011 | $3,041 | $120,300 | $120,300 | $0 |
Agents Affiliated with this Home
-
N
Seller's Agent in 2014
Nancy Mosher
NH Realty Group of New England LLC
-
Donna Rattee
D
Seller's Agent in 2014
Donna Rattee
BHHS Verani Seacoast
(603) 828-1889
1 in this area
7 Total Sales
Map
Source: MLS Property Information Network (MLS PIN)
MLS Number: 71734670
APN: EXTR-000085-000000-000087-000001
- 0 High St
- 24 Hampton Falls Rd
- 13 Bell Ave
- 44 Franklin St
- 22 River St
- 14 Portsmouth Ave
- 6 Highland St
- 61 Acadia Ln Unit 309
- 9 Oak Ridge Rd
- - New Hampshire 27
- - New Hampshire 27 Unit Lot 1
- 7 Kady Ln
- 32 Willey Creek Rd Unit 402
- 32 Willey Creek Rd Unit 405
- 163 Water St Unit B2
- 196 Water St Unit 18
- 67 Hayes Park
- 5 Webster Ave
- 12 Tanya Ln
- 46 Pine Meadows Dr
