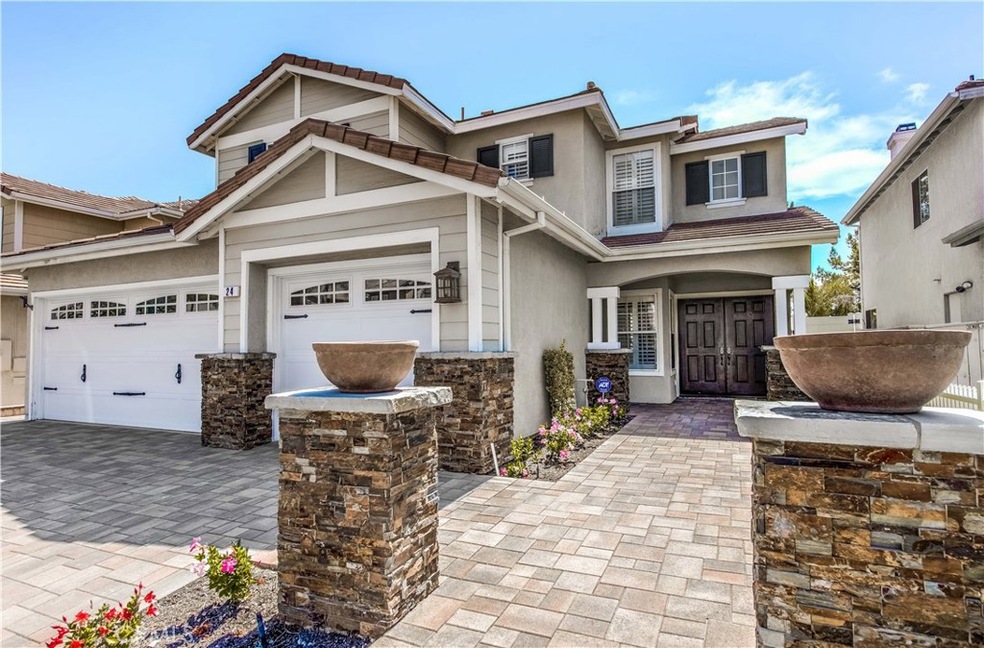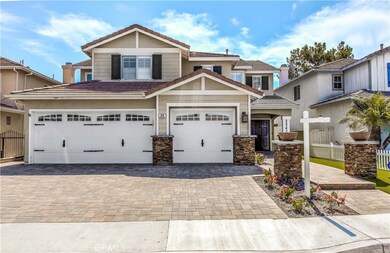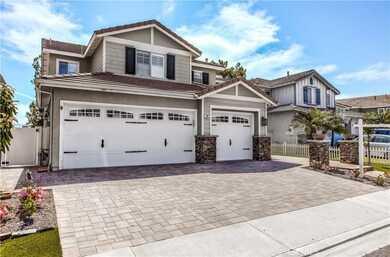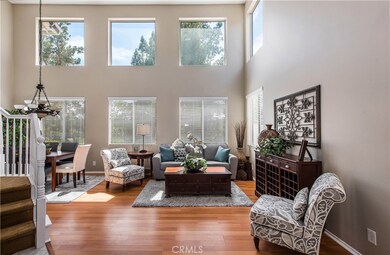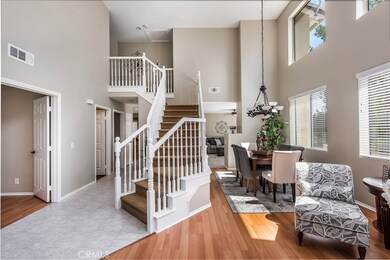
24 Drover Ct Trabuco Canyon, CA 92679
Highlights
- In Ground Spa
- City Lights View
- Open Floorplan
- Wagon Wheel Elementary School Rated A
- Updated Kitchen
- Property is near a park
About This Home
As of August 2019Gorgeous 4 bedroom home in the beautiful Community of Wagon Wheel. Open floor plan flows throughout the home. 3 bedrooms up and one down with a 3/4 supporting bathroom. Walk in to a spacious living room with soaring ceilings. The natural light flows through all of the windows. Pergo wood floor is in the living and dining rooms. Chef's delight kitchen with granite counters and stainless appliances. Large family room with a fireplace to keep you warm on those cold nights. New wood blinds throughout the home. Some rooms have shutters. Berber carpet goes up the stairs. Master Suite has high ceilings/ceiling fan and a beautiful view of the Saddleback Mountains. The Master Bathroom has dual sinks, separate tub and shower, extra linen cabinets and walk-in and regular closets. The two secondary rooms are spacious and are connected with a Jack-N-Jill remodeled bathroom. The bath has dual sinks and a tub/shower combination. Large indoor separate laundry room with storage cabinets. 3 car garage with garage door opener. Backyard has a beautiful view. No one is behind you. Built-in spa. Low taxes and HOA dues! Walk to a park, sport court, tot lot and BBQs. Hiking trails are nearby.
Last Agent to Sell the Property
Kimberly Sarnecky
First Team Real Estate License #00953222 Listed on: 07/23/2019

Last Buyer's Agent
Jeffrey Koenig
New Horizon Real Estate License #01967553
Home Details
Home Type
- Single Family
Est. Annual Taxes
- $8,371
Year Built
- Built in 1998
Lot Details
- 4,050 Sq Ft Lot
- Wrought Iron Fence
- Vinyl Fence
- Wood Fence
- Landscaped
- Level Lot
- Private Yard
- Back and Front Yard
- Property is zoned R1
HOA Fees
- $56 Monthly HOA Fees
Parking
- 2 Car Direct Access Garage
- Parking Available
- Front Facing Garage
- Garage Door Opener
- Driveway
Property Views
- City Lights
- Canyon
- Mountain
Home Design
- Traditional Architecture
- Turnkey
- Slab Foundation
- Concrete Roof
- Stucco
Interior Spaces
- 2,100 Sq Ft Home
- 2-Story Property
- Open Floorplan
- Cathedral Ceiling
- Ceiling Fan
- Recessed Lighting
- Shutters
- Blinds
- Double Door Entry
- Family Room with Fireplace
- Family Room Off Kitchen
- Living Room
- Utility Room
- Laundry Room
- Center Hall
- Attic
Kitchen
- Updated Kitchen
- Open to Family Room
- Eat-In Kitchen
- Gas Oven
- Gas Range
- Free-Standing Range
- Dishwasher
- Kitchen Island
- Granite Countertops
- Disposal
Flooring
- Carpet
- Tile
Bedrooms and Bathrooms
- 4 Bedrooms | 1 Main Level Bedroom
- Walk-In Closet
- Remodeled Bathroom
- Jack-and-Jill Bathroom
- Granite Bathroom Countertops
- Dual Vanity Sinks in Primary Bathroom
- Private Water Closet
- <<tubWithShowerToken>>
- Separate Shower
- Exhaust Fan In Bathroom
- Linen Closet In Bathroom
- Closet In Bathroom
Home Security
- Carbon Monoxide Detectors
- Fire and Smoke Detector
Outdoor Features
- In Ground Spa
- Concrete Porch or Patio
- Exterior Lighting
- Rain Gutters
Location
- Property is near a park
- Suburban Location
Schools
- Wagon Wheel Elementary School
- Las Flores Middle School
- Tesoro High School
Utilities
- Forced Air Heating and Cooling System
- Sewer Paid
- Phone Available
- Cable TV Available
Listing and Financial Details
- Tax Lot 10
- Tax Tract Number 15065
- Assessor Parcel Number 77910110
Community Details
Overview
- Landmark Association, Phone Number (800) 400-2284
- Action Property Management HOA
- Built by Kaufman & Broad
Amenities
- Outdoor Cooking Area
- Community Barbecue Grill
- Picnic Area
Recreation
- Sport Court
- Community Playground
- Park
- Hiking Trails
- Bike Trail
Ownership History
Purchase Details
Purchase Details
Home Financials for this Owner
Home Financials are based on the most recent Mortgage that was taken out on this home.Purchase Details
Home Financials for this Owner
Home Financials are based on the most recent Mortgage that was taken out on this home.Purchase Details
Home Financials for this Owner
Home Financials are based on the most recent Mortgage that was taken out on this home.Purchase Details
Home Financials for this Owner
Home Financials are based on the most recent Mortgage that was taken out on this home.Purchase Details
Home Financials for this Owner
Home Financials are based on the most recent Mortgage that was taken out on this home.Purchase Details
Home Financials for this Owner
Home Financials are based on the most recent Mortgage that was taken out on this home.Purchase Details
Home Financials for this Owner
Home Financials are based on the most recent Mortgage that was taken out on this home.Purchase Details
Home Financials for this Owner
Home Financials are based on the most recent Mortgage that was taken out on this home.Similar Homes in the area
Home Values in the Area
Average Home Value in this Area
Purchase History
| Date | Type | Sale Price | Title Company |
|---|---|---|---|
| Quit Claim Deed | -- | None Listed On Document | |
| Interfamily Deed Transfer | -- | Fidelity Natl Ttl Orange Cnt | |
| Interfamily Deed Transfer | -- | Ticor Title Company Of Ca | |
| Grant Deed | $775,000 | Ticor Ttl Orange Cnty Branch | |
| Interfamily Deed Transfer | -- | Ticor Title Company | |
| Grant Deed | $690,000 | Ticor Title Company Of Ca | |
| Grant Deed | $785,000 | California Title Company | |
| Grant Deed | $494,000 | -- | |
| Grant Deed | $243,000 | First American Title Ins |
Mortgage History
| Date | Status | Loan Amount | Loan Type |
|---|---|---|---|
| Previous Owner | $50,000 | Commercial | |
| Previous Owner | $768,000 | New Conventional | |
| Previous Owner | $619,920 | New Conventional | |
| Previous Owner | $551,920 | New Conventional | |
| Previous Owner | $628,000 | Purchase Money Mortgage | |
| Previous Owner | $65,000 | Stand Alone Second | |
| Previous Owner | $30,000 | Credit Line Revolving | |
| Previous Owner | $390,000 | No Value Available | |
| Previous Owner | $194,350 | No Value Available |
Property History
| Date | Event | Price | Change | Sq Ft Price |
|---|---|---|---|---|
| 06/19/2025 06/19/25 | Price Changed | $1,350,000 | -3.6% | $657 / Sq Ft |
| 06/02/2025 06/02/25 | Price Changed | $1,400,000 | +3.7% | $681 / Sq Ft |
| 05/14/2025 05/14/25 | For Sale | $1,350,000 | +74.2% | $657 / Sq Ft |
| 08/12/2019 08/12/19 | Sold | $774,900 | 0.0% | $369 / Sq Ft |
| 07/26/2019 07/26/19 | Pending | -- | -- | -- |
| 07/23/2019 07/23/19 | For Sale | $774,900 | +12.3% | $369 / Sq Ft |
| 04/05/2014 04/05/14 | Sold | $689,900 | -5.5% | $329 / Sq Ft |
| 02/12/2014 02/12/14 | For Sale | $729,900 | +5.8% | $348 / Sq Ft |
| 01/31/2014 01/31/14 | Off Market | $689,900 | -- | -- |
| 01/31/2014 01/31/14 | For Sale | $729,900 | +5.8% | $348 / Sq Ft |
| 12/31/2013 12/31/13 | Off Market | $689,900 | -- | -- |
| 10/29/2013 10/29/13 | For Sale | $729,900 | -- | $348 / Sq Ft |
Tax History Compared to Growth
Tax History
| Year | Tax Paid | Tax Assessment Tax Assessment Total Assessment is a certain percentage of the fair market value that is determined by local assessors to be the total taxable value of land and additions on the property. | Land | Improvement |
|---|---|---|---|---|
| 2024 | $8,371 | $830,847 | $520,205 | $310,642 |
| 2023 | $8,180 | $814,556 | $510,005 | $304,551 |
| 2022 | $8,019 | $798,585 | $500,005 | $298,580 |
| 2021 | $7,811 | $782,927 | $490,201 | $292,726 |
| 2020 | $7,779 | $774,900 | $485,175 | $289,725 |
| 2019 | $7,678 | $758,142 | $459,162 | $298,980 |
| 2018 | $7,528 | $743,277 | $450,159 | $293,118 |
| 2017 | $7,535 | $728,703 | $441,332 | $287,371 |
| 2016 | $7,490 | $714,415 | $432,678 | $281,737 |
| 2015 | $7,380 | $703,684 | $426,178 | $277,506 |
| 2014 | $6,838 | $659,289 | $307,769 | $351,520 |
Agents Affiliated with this Home
-
Alexander Yu

Seller's Agent in 2025
Alexander Yu
First Team Real Estate
(949) 451-1200
2 in this area
353 Total Sales
-
K
Seller's Agent in 2019
Kimberly Sarnecky
First Team Real Estate
-
J
Buyer's Agent in 2019
Jeffrey Koenig
New Horizon Real Estate
-
Andy Gillespie

Buyer's Agent in 2014
Andy Gillespie
Keller Williams Realty
(949) 212-1996
7 Total Sales
Map
Source: California Regional Multiple Listing Service (CRMLS)
MLS Number: OC19175471
APN: 779-101-10
