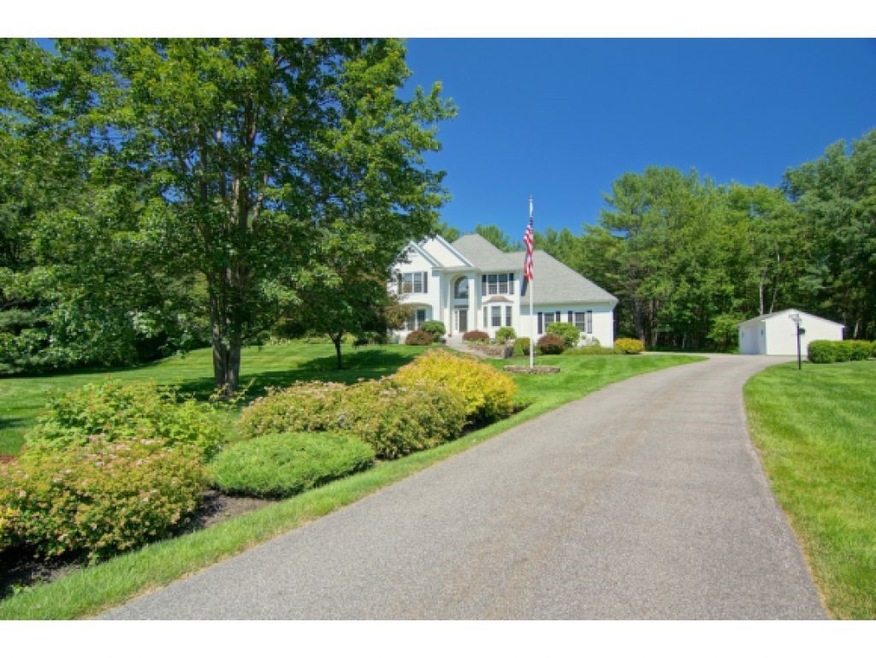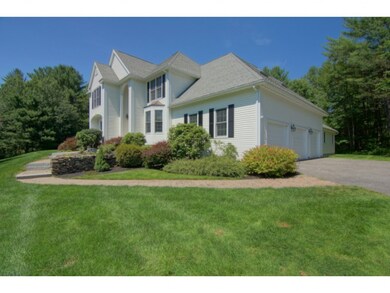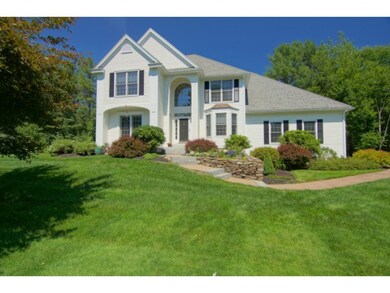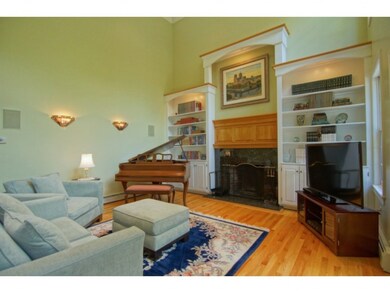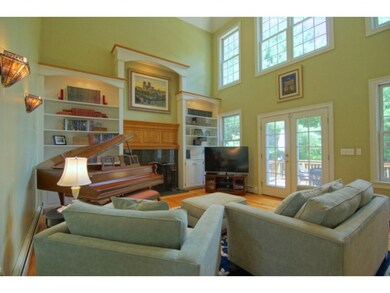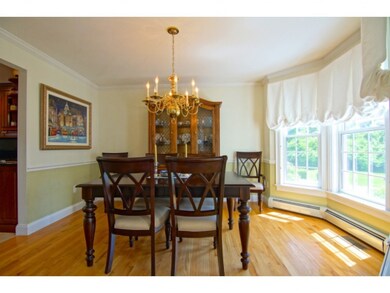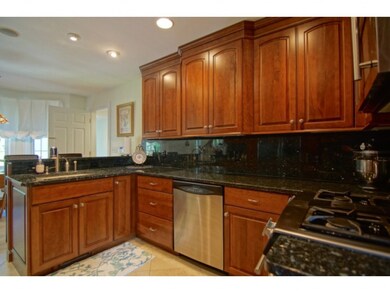
24 Dumpling Cove Newington, NH 03801
Highlights
- Countryside Views
- Multiple Fireplaces
- Wood Flooring
- Deck
- Vaulted Ceiling
- Main Floor Bedroom
About This Home
As of November 2015The best thing about this immaculate home is its unique, flexible floorplan: use the space how you need it, when you need it! With 2 first floor master suites on opposite ends of the home plus 3 additional BRs & a family room upstairs, youll have plenty of room for guests, in-laws, an au pair or a home office. The premier master is loaded with spa-quality amenities: fireplace, 2-person jetted tub, steam room, tiled walk-in shower! At the heart of the home is its central gathering place, a stunning 2-story great room with wood fireplace & French doors opening to a private backyard deck, stone patio & koi pond. The small cul-de-sac setting is simply serene! Walk to Little Bay via deeded ROW or launch your boat at nearby Fox Point Park. Newington is a quaint town tucked on the shores of the bay, a nature lovers delight with more publicly-owned conservation land than any other Seacoast town. Easy access to shopping, highways. And you cant beat the taxes, the 5th lowest rate in NH!
Last Agent to Sell the Property
Tate & Foss Sotheby's International Rlty License #060760 Listed on: 07/06/2015

Home Details
Home Type
- Single Family
Est. Annual Taxes
- $9,540
Year Built
- 1999
Lot Details
- 2.19 Acre Lot
- Cul-De-Sac
- Property has an invisible fence for dogs
- Lot Sloped Up
- Sprinkler System
Parking
- 3 Car Attached Garage
- Automatic Garage Door Opener
Home Design
- Concrete Foundation
- Wood Frame Construction
- Architectural Shingle Roof
- Clap Board Siding
Interior Spaces
- 3,316 Sq Ft Home
- 2-Story Property
- Wet Bar
- Vaulted Ceiling
- Ceiling Fan
- Skylights
- Multiple Fireplaces
- Wood Burning Fireplace
- Window Treatments
- Countryside Views
- Home Security System
Kitchen
- Gas Range
- <<microwave>>
- Dishwasher
- Disposal
Flooring
- Wood
- Carpet
- Tile
Bedrooms and Bathrooms
- 4 Bedrooms
- Main Floor Bedroom
- Walk-In Closet
- In-Law or Guest Suite
- Bathroom on Main Level
Laundry
- Laundry on upper level
- Dryer
- Washer
Unfinished Basement
- Basement Fills Entire Space Under The House
- Interior Basement Entry
Accessible Home Design
- Hard or Low Nap Flooring
Outdoor Features
- Deck
- Shed
Utilities
- Heat Exchanger
- Hot Water Heating System
- Heating System Uses Oil
- Radiant Heating System
- 200+ Amp Service
- Septic Tank
- Private Sewer
- Leach Field
Listing and Financial Details
- Tax Lot 14
- 10% Total Tax Rate
Ownership History
Purchase Details
Purchase Details
Home Financials for this Owner
Home Financials are based on the most recent Mortgage that was taken out on this home.Purchase Details
Home Financials for this Owner
Home Financials are based on the most recent Mortgage that was taken out on this home.Purchase Details
Home Financials for this Owner
Home Financials are based on the most recent Mortgage that was taken out on this home.Similar Homes in the area
Home Values in the Area
Average Home Value in this Area
Purchase History
| Date | Type | Sale Price | Title Company |
|---|---|---|---|
| Warranty Deed | $1,115,666 | None Available | |
| Warranty Deed | $1,115,666 | None Available | |
| Warranty Deed | $709,000 | -- | |
| Warranty Deed | $709,000 | -- | |
| Warranty Deed | $655,000 | -- | |
| Warranty Deed | $655,000 | -- | |
| Deed | $630,000 | -- | |
| Deed | $630,000 | -- |
Mortgage History
| Date | Status | Loan Amount | Loan Type |
|---|---|---|---|
| Previous Owner | $504,000 | Purchase Money Mortgage | |
| Previous Owner | $600,000 | Unknown | |
| Previous Owner | $150,000 | Credit Line Revolving | |
| Closed | $0 | No Value Available |
Property History
| Date | Event | Price | Change | Sq Ft Price |
|---|---|---|---|---|
| 11/19/2015 11/19/15 | Sold | $709,000 | -4.1% | $214 / Sq Ft |
| 10/07/2015 10/07/15 | Pending | -- | -- | -- |
| 07/06/2015 07/06/15 | For Sale | $739,000 | +12.8% | $223 / Sq Ft |
| 01/08/2013 01/08/13 | Sold | $655,000 | -6.3% | $198 / Sq Ft |
| 12/07/2012 12/07/12 | Pending | -- | -- | -- |
| 11/06/2012 11/06/12 | For Sale | $699,000 | -- | $211 / Sq Ft |
Tax History Compared to Growth
Tax History
| Year | Tax Paid | Tax Assessment Tax Assessment Total Assessment is a certain percentage of the fair market value that is determined by local assessors to be the total taxable value of land and additions on the property. | Land | Improvement |
|---|---|---|---|---|
| 2024 | $9,540 | $1,210,700 | $662,800 | $547,900 |
| 2023 | $12,610 | $748,800 | $348,100 | $400,700 |
| 2022 | $7,398 | $748,800 | $348,100 | $400,700 |
| 2021 | $7,376 | $739,100 | $348,100 | $391,000 |
| 2020 | $6,714 | $739,100 | $348,100 | $391,000 |
| 2018 | $6,074 | $674,700 | $252,300 | $422,400 |
| 2017 | $4,064 | $674,700 | $252,300 | $422,400 |
| 2016 | $6,174 | $674,700 | $252,300 | $422,400 |
| 2015 | $5,814 | $612,000 | $203,900 | $408,100 |
| 2014 | $5,949 | $612,000 | $326,330 | $285,670 |
| 2011 | $5,317 | $594,100 | $165,400 | $428,700 |
Agents Affiliated with this Home
-
Lynne Joyce

Seller's Agent in 2015
Lynne Joyce
Tate & Foss Sotheby's International Rlty
(603) 591-8489
42 Total Sales
-
Jamieson Duston

Seller's Agent in 2013
Jamieson Duston
Duston Leddy Real Estate
(603) 365-5848
1 in this area
194 Total Sales
-
J
Buyer's Agent in 2013
Joe Roberto
Big Green Real Estate
Map
Source: PrimeMLS
MLS Number: 4436034
APN: NWNG-000015-000014
- 153 Fox Point Rd
- 263 Durham Point Rd
- 26 Colony Cove Rd
- 71 Shipwright Way
- 10 Shipwright Way
- 18 Little Bay Dr
- 15 Little Bay Dr
- 27 Wentworth Terrace
- 354 Dover Point Rd
- 1 Cote Dr
- 0 Cote Dr
- 55 Clearwater Dr
- 27 Clearwater Dr
- 5 Blue Heron Dr
- 258 River Rd
- 36 Laurel Ln
- 88 Durham Point Rd
- 147 Durham Point Rd
- 116 Piscataqua Rd Unit C
- 25 Rogers Point Dr
