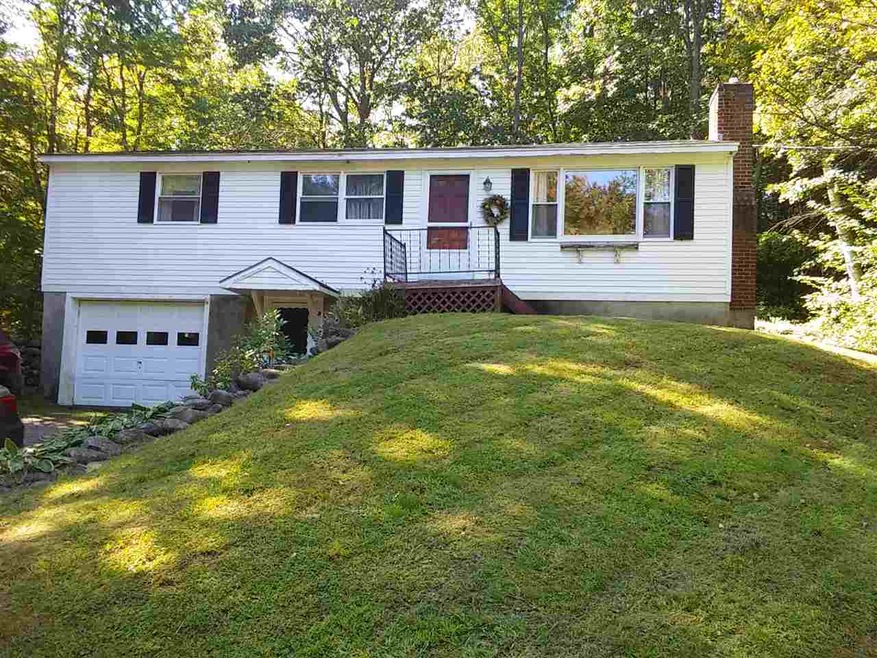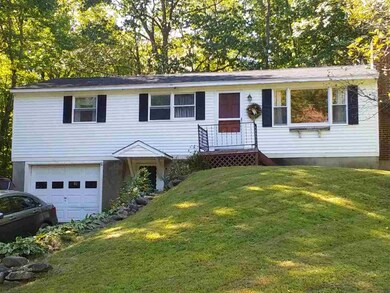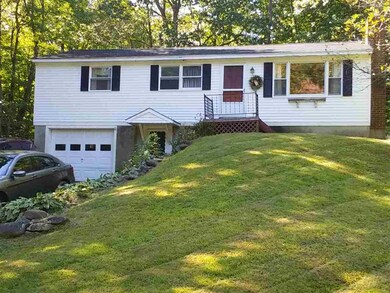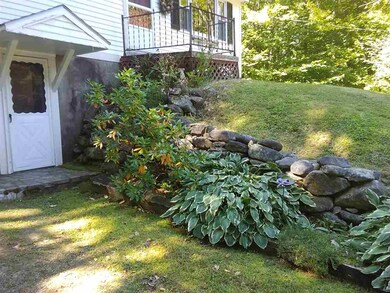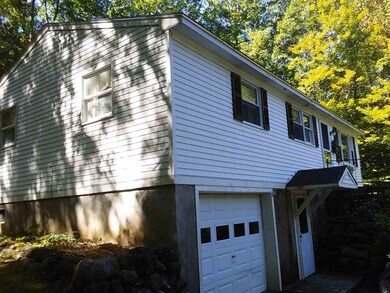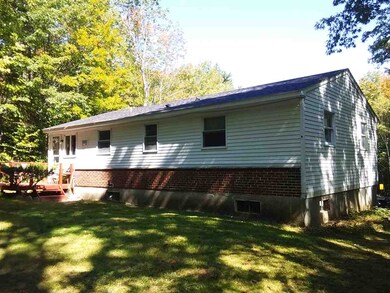
24 Dunlop Dr Tilton, NH 03276
Tilton NeighborhoodEstimated Value: $373,420 - $414,000
Highlights
- 1.42 Acre Lot
- Wooded Lot
- Woodwork
- Countryside Views
- Softwood Flooring
- Combination Kitchen and Dining Room
About This Home
As of December 2019" Beautiful raised ranch style home on a quiet cul-de-sac tucked away within a charming country setting. This 3 bedroom 1 bath home sits on a little over an acre of land and finds itself upon a small hill surrounded by a wide variety of mature plantings and lovely flower & herb gardens. Behind the house includes a quaint campfire pit area as well as a small barn and an attached chicken coop. This home is within 5 minutes of a major shopping area and I-93 which can be perfect for recreational traveling and/or commuting. Let this home be your comforting setting and get away from the hustle and bustle of the lakes region. Don't wait schedule a showing soon!"
Last Agent to Sell the Property
LaBrecque Team
BHG Masiello Meredith License #050095 Listed on: 09/24/2019

Home Details
Home Type
- Single Family
Est. Annual Taxes
- $3,547
Year Built
- Built in 1976
Lot Details
- 1.42 Acre Lot
- Lot Sloped Up
- Wooded Lot
- Property is zoned 1.42
Parking
- 1 Car Garage
Home Design
- Concrete Foundation
- Wood Frame Construction
- Shingle Roof
- Vinyl Siding
Interior Spaces
- 1-Story Property
- Woodwork
- Wood Burning Fireplace
- Screen For Fireplace
- Combination Kitchen and Dining Room
- Countryside Views
- Finished Basement
- Interior Basement Entry
- Electric Range
Flooring
- Softwood
- Carpet
Bedrooms and Bathrooms
- 3 Bedrooms
- 1 Full Bathroom
Laundry
- Dryer
- Washer
Schools
- Southwick Elementary School
- Winnisquam Regional Middle Sch
- Winnisquam Regional High Sch
Utilities
- Hot Water Heating System
- Heating System Uses Oil
- Drilled Well
- Septic Tank
- Leach Field
- Cable TV Available
Listing and Financial Details
- Tax Lot 000004
Ownership History
Purchase Details
Home Financials for this Owner
Home Financials are based on the most recent Mortgage that was taken out on this home.Similar Homes in the area
Home Values in the Area
Average Home Value in this Area
Purchase History
| Date | Buyer | Sale Price | Title Company |
|---|---|---|---|
| Brunelle Jessica L | $186,000 | None Available |
Mortgage History
| Date | Status | Borrower | Loan Amount |
|---|---|---|---|
| Open | Brunelle Jessica L | $182,631 | |
| Previous Owner | Young-Hampe Michelle | $121,000 | |
| Previous Owner | Young-Hampe Michelle L | $20,000 |
Property History
| Date | Event | Price | Change | Sq Ft Price |
|---|---|---|---|---|
| 12/06/2019 12/06/19 | Sold | $186,000 | -1.6% | $149 / Sq Ft |
| 11/05/2019 11/05/19 | Pending | -- | -- | -- |
| 10/17/2019 10/17/19 | Price Changed | $189,000 | -5.5% | $151 / Sq Ft |
| 09/24/2019 09/24/19 | For Sale | $199,900 | -- | $160 / Sq Ft |
Tax History Compared to Growth
Tax History
| Year | Tax Paid | Tax Assessment Tax Assessment Total Assessment is a certain percentage of the fair market value that is determined by local assessors to be the total taxable value of land and additions on the property. | Land | Improvement |
|---|---|---|---|---|
| 2024 | $3,269 | $302,700 | $115,800 | $186,900 |
| 2023 | $3,244 | $183,200 | $72,500 | $110,700 |
| 2022 | $2,944 | $183,200 | $72,500 | $110,700 |
| 2021 | $2,997 | $183,200 | $72,500 | $110,700 |
| 2020 | $3,168 | $183,800 | $72,500 | $111,300 |
| 2019 | $2,731 | $183,800 | $72,500 | $111,300 |
| 2018 | $3,281 | $140,100 | $49,100 | $91,000 |
| 2017 | $3,195 | $140,100 | $49,100 | $91,000 |
| 2016 | $2,841 | $137,100 | $49,100 | $88,000 |
| 2015 | $3,149 | $137,100 | $49,100 | $88,000 |
| 2014 | $2,730 | $137,100 | $49,100 | $88,000 |
| 2013 | $2,780 | $151,900 | $61,400 | $90,500 |
| 2012 | $2,772 | $151,900 | $61,400 | $90,500 |
Agents Affiliated with this Home
-
L
Seller's Agent in 2019
LaBrecque Team
BHG Masiello Meredith
2 in this area
10 Total Sales
-
Deborah Hood
D
Seller Co-Listing Agent in 2019
Deborah Hood
BHG Masiello Meredith
(603) 380-0413
2 in this area
10 Total Sales
-
Richard Brunelle
R
Buyer's Agent in 2019
Richard Brunelle
BHHS Verani Windham
17 Total Sales
Map
Source: PrimeMLS
MLS Number: 4778016
APN: TILT-000005R-000004
