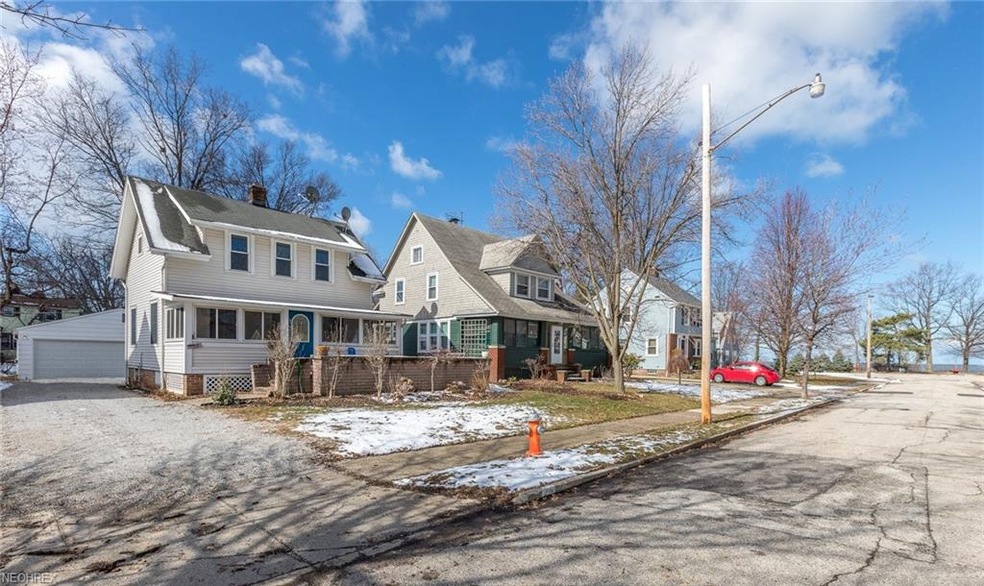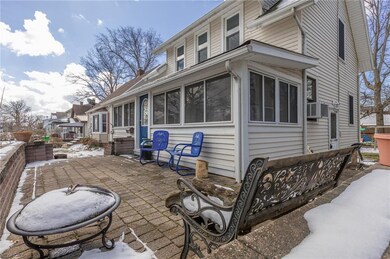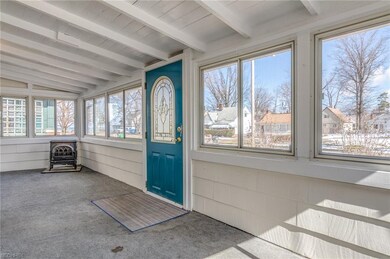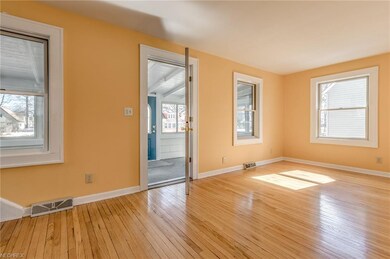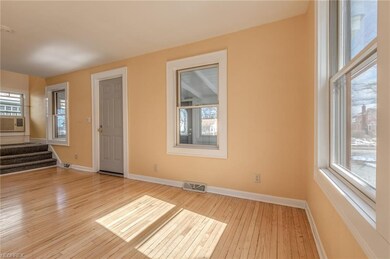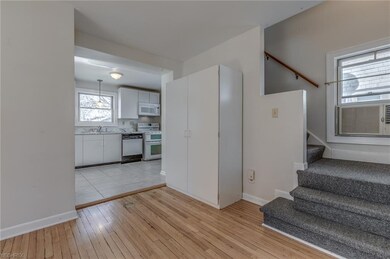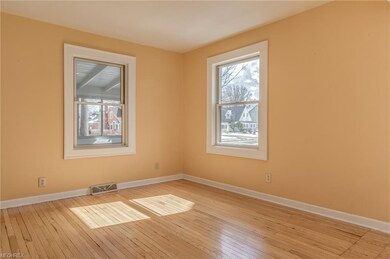
24 E 220th St Euclid, OH 44123
Highlights
- Lake View
- Colonial Architecture
- Enclosed patio or porch
- Lake Privileges
- 2 Car Detached Garage
- Forced Air Heating System
About This Home
As of March 2019Located just steps to Lake Erie, this updated Lakeside Colonial offers a front, enclosed sun room; perfect for enjoying the spring, summer, and fall seasons and optional Moss Point Beach Club Membership which provides gorgeous views, lake and beach access, and decking which provides great space to enjoy sunsets galore. Open first floor with spacious living room and dining room. Eat in kitchen with dishwasher, range, and refrigerator offers newer ceramic floors. Second floor offers two bedrooms and full bath with claw foot tub and stunning pocket door. Beautiful hardwood floors through out. Full unfinished lower level offers loads of storage. Detached two and a half car garage. Great rear yard. Perfect home for entertaining with great space in and out. Conveniently located close to Downtown Euclid, restaurants, shopping, schools, library, parks, public transportation and easy freeway access with Downtown Cleveland and University Circle just minutes away! Enjoy the breezes of Lake Erie and year round sunsets! City of Euclid Violations Free!
Last Agent to Sell the Property
EXP Realty, LLC. License #295439 Listed on: 03/12/2018

Home Details
Home Type
- Single Family
Year Built
- Built in 1920
Lot Details
- 4,800 Sq Ft Lot
- Lot Dimensions are 48 x 100
- Unpaved Streets
Parking
- 2 Car Detached Garage
Home Design
- Colonial Architecture
- Asphalt Roof
- Vinyl Construction Material
Interior Spaces
- 2-Story Property
- Lake Views
- Basement Fills Entire Space Under The House
Kitchen
- Range<<rangeHoodToken>>
- <<microwave>>
- Dishwasher
- Disposal
Bedrooms and Bathrooms
- 2 Bedrooms
- 1 Full Bathroom
Laundry
- Dryer
- Washer
Outdoor Features
- Lake Privileges
- Enclosed patio or porch
Utilities
- Forced Air Heating System
- Heating System Uses Gas
Community Details
- Moss Point Community
Listing and Financial Details
- Assessor Parcel Number 642-07-067
Ownership History
Purchase Details
Purchase Details
Home Financials for this Owner
Home Financials are based on the most recent Mortgage that was taken out on this home.Purchase Details
Home Financials for this Owner
Home Financials are based on the most recent Mortgage that was taken out on this home.Purchase Details
Purchase Details
Home Financials for this Owner
Home Financials are based on the most recent Mortgage that was taken out on this home.Purchase Details
Purchase Details
Purchase Details
Similar Homes in the area
Home Values in the Area
Average Home Value in this Area
Purchase History
| Date | Type | Sale Price | Title Company |
|---|---|---|---|
| Quit Claim Deed | -- | None Listed On Document | |
| Warranty Deed | $76,500 | Stewart Title Agency | |
| Warranty Deed | $70,000 | West Point Title | |
| Interfamily Deed Transfer | -- | -- | |
| Warranty Deed | $79,000 | -- | |
| Deed | $48,000 | -- | |
| Deed | -- | -- | |
| Deed | -- | -- |
Mortgage History
| Date | Status | Loan Amount | Loan Type |
|---|---|---|---|
| Previous Owner | $65,025 | New Conventional | |
| Previous Owner | $48,300 | New Conventional | |
| Previous Owner | $57,100 | Unknown | |
| Previous Owner | $77,000 | No Value Available |
Property History
| Date | Event | Price | Change | Sq Ft Price |
|---|---|---|---|---|
| 07/16/2025 07/16/25 | Pending | -- | -- | -- |
| 07/07/2025 07/07/25 | For Sale | $139,900 | +82.9% | $146 / Sq Ft |
| 03/25/2019 03/25/19 | Sold | $76,500 | -1.9% | $80 / Sq Ft |
| 02/21/2019 02/21/19 | Pending | -- | -- | -- |
| 11/04/2018 11/04/18 | For Sale | $78,000 | +11.4% | $81 / Sq Ft |
| 04/23/2018 04/23/18 | Pending | -- | -- | -- |
| 04/22/2018 04/22/18 | Sold | $70,000 | -12.4% | $73 / Sq Ft |
| 03/29/2018 03/29/18 | Price Changed | $79,900 | -5.9% | $83 / Sq Ft |
| 03/12/2018 03/12/18 | For Sale | $84,900 | -- | $88 / Sq Ft |
Tax History Compared to Growth
Tax History
| Year | Tax Paid | Tax Assessment Tax Assessment Total Assessment is a certain percentage of the fair market value that is determined by local assessors to be the total taxable value of land and additions on the property. | Land | Improvement |
|---|---|---|---|---|
| 2024 | $2,696 | $38,850 | $9,975 | $28,875 |
| 2023 | $2,343 | $26,780 | $5,570 | $21,210 |
| 2022 | $2,290 | $26,775 | $5,565 | $21,210 |
| 2021 | $2,555 | $26,780 | $5,570 | $21,210 |
| 2020 | $2,850 | $27,440 | $5,150 | $22,300 |
| 2019 | $2,562 | $78,400 | $14,700 | $63,700 |
| 2018 | $2,664 | $27,440 | $5,150 | $22,300 |
| 2017 | $2,902 | $25,200 | $5,040 | $20,160 |
| 2016 | $2,909 | $25,200 | $5,040 | $20,160 |
| 2015 | $2,652 | $25,200 | $5,040 | $20,160 |
| 2014 | $2,652 | $25,200 | $5,040 | $20,160 |
Agents Affiliated with this Home
-
John Hribar

Seller's Agent in 2025
John Hribar
Lentz Associates, Inc.
(216) 789-5984
16 in this area
35 Total Sales
-
Greg Lawrence

Seller's Agent in 2019
Greg Lawrence
H. R. I. Realty Group
(216) 970-5527
18 in this area
31 Total Sales
-
Lenny Vaccaro

Seller's Agent in 2018
Lenny Vaccaro
EXP Realty, LLC.
(216) 650-8080
32 in this area
97 Total Sales
Map
Source: MLS Now
MLS Number: 3979054
APN: 642-07-067
- 54 E 220th St
- 107 E 216th St
- 161 E 219th St
- 21401 Edgecliff Dr
- 104 Sunnycliff Dr
- 130 Sunnycliff Dr
- 0 Lakeshore Blvd
- 61 E 212th St
- 234 E 218th St
- 21430 Lakeshore Blvd
- 95 E 211th St
- 21030 Edgecliff Dr
- 356 Babbitt Rd
- 254 E 211th St
- 144 E 208th St
- 91 E 207th St
- 373 E 232nd St
- 23297 Williams Ave
- 22050 Kennison Ave
- 131 E 206th St
