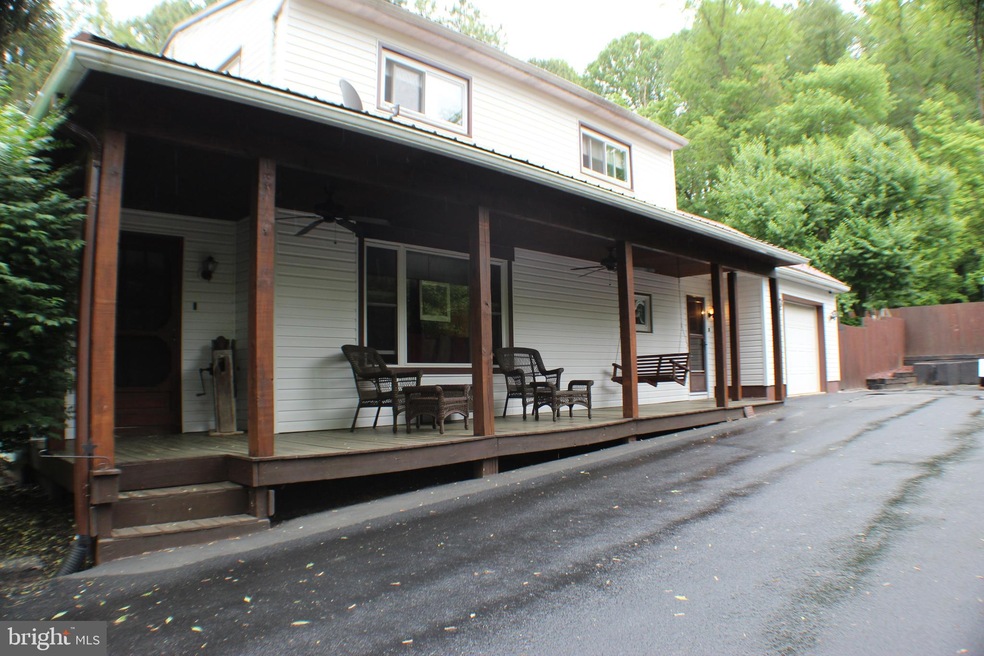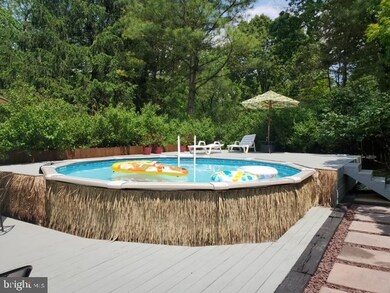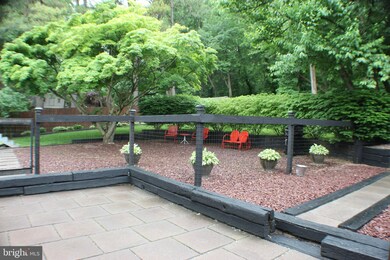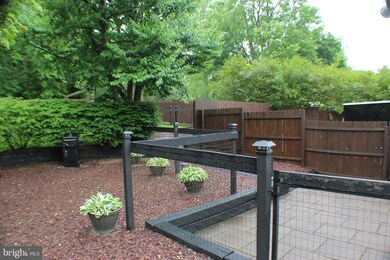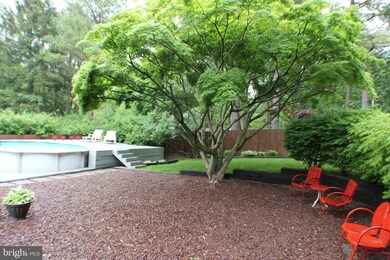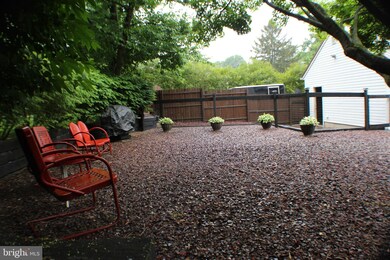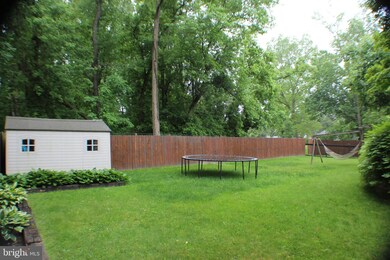
24 E Elm St Conestoga, PA 17516
Mt Nebo-Holtwood NeighborhoodHighlights
- Above Ground Pool
- Deck
- Traditional Architecture
- Conestoga El School Rated A-
- Private Lot
- Backs to Trees or Woods
About This Home
As of July 2023Located on a PRIVATE lane in Conestoga is where you will find this 3-4 bedroom 2 full bath COUNTRY POOL home with a backyard oasis... Tongue and groove ceilings on the first floor and the walls are hand crafted plank boards. Backyard with a 6ft wood privacy fence, oversized shed, above ground pool with deck, patio, second fence, stone lounge grill area... And if you have dogs---this is definitely the place for you because it has 2 built in kennels in the lower level and specific dog areas for them to run and play. Newer metal roof, newer windows, newer siding, 200 amp electric, outside generator plug, Mini split system along with a pellet stove that heats the entire home at a very affordable cost, washer/dryer stay, 2 refrigerators stay, Pool stays...Its move in ready. Check out the low taxes too... This home is a must see-pride in ownership is apparent. The sellers lease the back the wooded fenced 100ft by 150ft from the neighbors-possibility of new buyer doing the same if desired. Sellers dogs use this area as their playground.
Home Details
Home Type
- Single Family
Est. Annual Taxes
- $3,235
Year Built
- Built in 1946
Lot Details
- 0.4 Acre Lot
- Wood Fence
- Extensive Hardscape
- Private Lot
- Secluded Lot
- Backs to Trees or Woods
- Back Yard
Parking
- 1 Car Attached Garage
- Oversized Parking
- Gravel Driveway
Home Design
- Traditional Architecture
- Cottage
- Cabin
- Frame Construction
- Metal Roof
- Vinyl Siding
Interior Spaces
- 1,568 Sq Ft Home
- Property has 2 Levels
- Beamed Ceilings
- Ceiling Fan
- Formal Dining Room
- Dishwasher
Bedrooms and Bathrooms
- 3 Bedrooms
Laundry
- Laundry on lower level
- Dryer
- Washer
Basement
- Basement Fills Entire Space Under The House
- Water Proofing System
- Drainage System
- Sump Pump
Outdoor Features
- Above Ground Pool
- Deck
- Patio
- Exterior Lighting
- Shed
- Wrap Around Porch
Schools
- Penn Manor High School
Utilities
- Ductless Heating Or Cooling System
- Heating Available
- Well
- Electric Water Heater
- On Site Septic
Community Details
- No Home Owners Association
Listing and Financial Details
- Assessor Parcel Number 120-54671-0-0000
Ownership History
Purchase Details
Purchase Details
Home Financials for this Owner
Home Financials are based on the most recent Mortgage that was taken out on this home.Purchase Details
Home Financials for this Owner
Home Financials are based on the most recent Mortgage that was taken out on this home.Purchase Details
Home Financials for this Owner
Home Financials are based on the most recent Mortgage that was taken out on this home.Similar Homes in Conestoga, PA
Home Values in the Area
Average Home Value in this Area
Purchase History
| Date | Type | Sale Price | Title Company |
|---|---|---|---|
| Deed | -- | None Listed On Document | |
| Deed | $320,000 | None Listed On Document | |
| Deed | $275,000 | Homesale Setmnt Svcs Conesto | |
| Deed | $143,000 | -- |
Mortgage History
| Date | Status | Loan Amount | Loan Type |
|---|---|---|---|
| Previous Owner | $247,500 | New Conventional | |
| Previous Owner | $13,000 | Credit Line Revolving | |
| Previous Owner | $169,989 | Unknown | |
| Previous Owner | $10,000 | Unknown | |
| Previous Owner | $147,700 | VA |
Property History
| Date | Event | Price | Change | Sq Ft Price |
|---|---|---|---|---|
| 07/06/2023 07/06/23 | Sold | $320,000 | +6.7% | $143 / Sq Ft |
| 05/10/2023 05/10/23 | Pending | -- | -- | -- |
| 05/10/2023 05/10/23 | For Sale | $300,000 | +9.1% | $134 / Sq Ft |
| 07/30/2021 07/30/21 | Sold | $274,900 | 0.0% | $175 / Sq Ft |
| 06/01/2021 06/01/21 | Price Changed | $274,900 | +1.9% | $175 / Sq Ft |
| 05/29/2021 05/29/21 | Pending | -- | -- | -- |
| 05/24/2021 05/24/21 | For Sale | $269,900 | -- | $172 / Sq Ft |
Tax History Compared to Growth
Tax History
| Year | Tax Paid | Tax Assessment Tax Assessment Total Assessment is a certain percentage of the fair market value that is determined by local assessors to be the total taxable value of land and additions on the property. | Land | Improvement |
|---|---|---|---|---|
| 2024 | $3,384 | $155,800 | $55,200 | $100,600 |
| 2023 | $3,384 | $155,800 | $55,200 | $100,600 |
| 2022 | $3,319 | $155,800 | $55,200 | $100,600 |
| 2021 | $3,235 | $155,800 | $55,200 | $100,600 |
| 2020 | $3,235 | $155,800 | $55,200 | $100,600 |
| 2019 | $3,144 | $155,800 | $55,200 | $100,600 |
| 2018 | $2,435 | $155,800 | $55,200 | $100,600 |
| 2017 | $3,206 | $133,000 | $29,700 | $103,300 |
| 2016 | $3,206 | $133,000 | $29,700 | $103,300 |
| 2015 | $643 | $133,000 | $29,700 | $103,300 |
| 2014 | $2,223 | $133,000 | $29,700 | $103,300 |
Agents Affiliated with this Home
-
Tamara Carlson

Seller's Agent in 2023
Tamara Carlson
Berkshire Hathaway HomeServices Homesale Realty
(717) 327-9556
2 in this area
36 Total Sales
-
Evan Owens

Buyer's Agent in 2023
Evan Owens
Berkshire Hathaway HomeServices Homesale Realty
(717) 333-4118
2 in this area
132 Total Sales
-
John Male

Seller's Agent in 2021
John Male
Infinity Real Estate
(717) 538-3488
5 in this area
59 Total Sales
Map
Source: Bright MLS
MLS Number: PALA182802
APN: 120-54671-0-0000
- 213 Tomahawk Dr E
- 3327 L29 Main St
- 260 Valley Rd
- 3524 Main St
- 3900 Main St
- 3939 Main St
- 862 Baumgardner Rd
- 699 River Corner Rd
- 65 Slackwater Rd
- 66 Slackwater Rd
- 67 Slackwater Rd
- 45 Whipporwill Dr
- 724 Baumgardner Rd
- 725 Marticville Rd
- 58 Buck Run Rd
- 56 Clearview Rd
- 938 Stehman Rd
- 119 Stillcreek Rd Unit 55
- 136 Stillcreek Rd
- 133 Sprecher Rd
