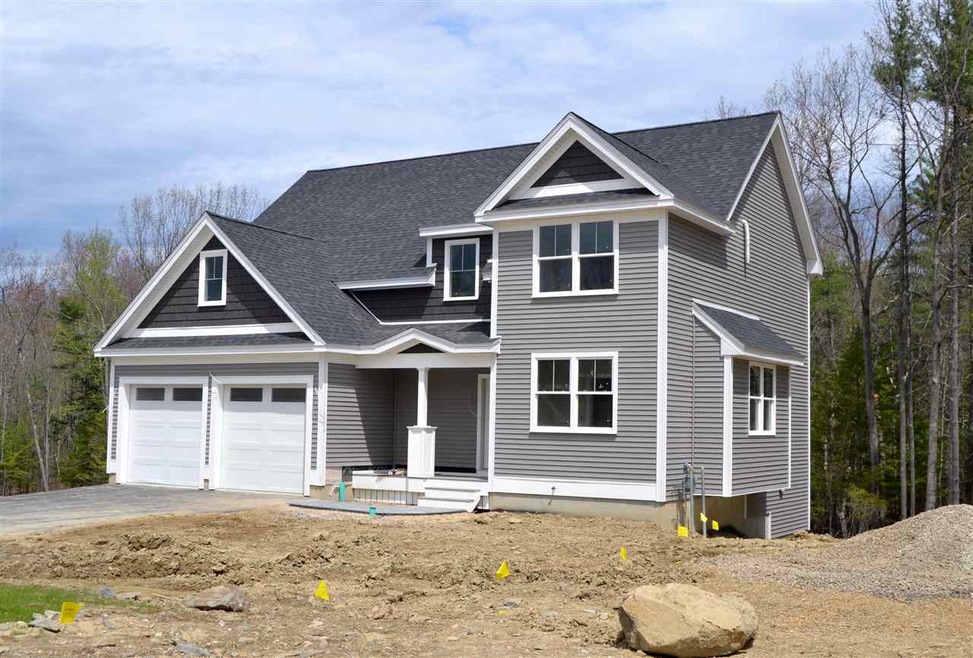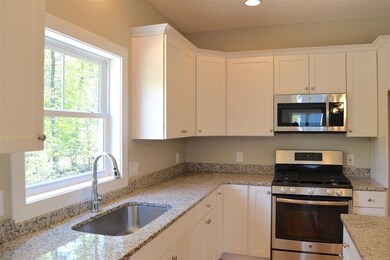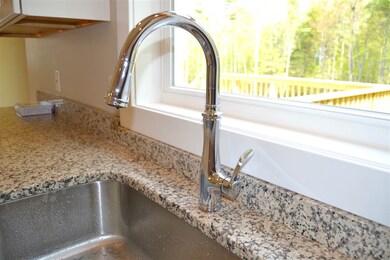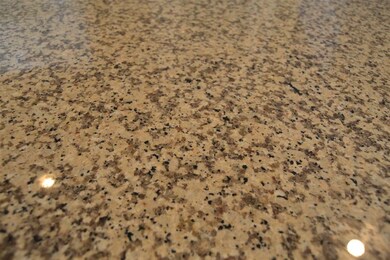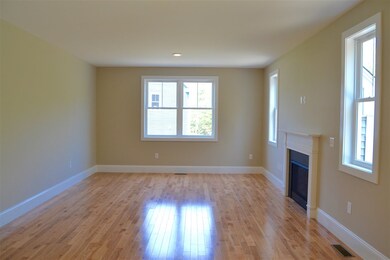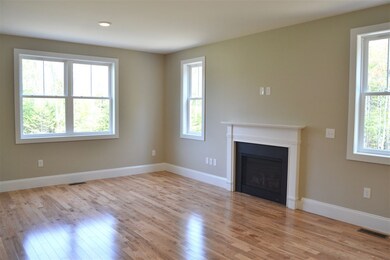
Highlights
- Newly Remodeled
- Deck
- Wood Flooring
- Colonial Architecture
- Wooded Lot
- Covered patio or porch
About This Home
As of May 2017Take a relaxing journey to Indian Ridge at Dover; a quaint cul-de-sac neighborhood surrounded by 45 acres of open space with walking trails. This is the Abigail Jane. This 3 bedroom Colonial is a show stopper with it's elegant features. The front porch with composite decking and beautiful masonry column gives this home an inviting entryway. You're sure to enjoy the open concept of this home. The first level is complete with a beautiful kitchen featuring granite countertops, breakfast area, pantry, 1/2 bath with Beadboard Wainscoting, formal dining room and spacious family room. On the second level you'll find the master suite with private 3/4 bath, walk-in closet and large sitting area. Two additional bedrooms and full guest bath completes the footprint. Beautiful carriage style garage doors, central ac, hardwood throughout the first floor and craftsman style trim package are just a few amenities this luxurious home has to offer.
Home Details
Home Type
- Single Family
Est. Annual Taxes
- $14,247
Year Built
- Built in 2016 | Newly Remodeled
Lot Details
- 0.6 Acre Lot
- Level Lot
- Wooded Lot
Parking
- 2 Car Attached Garage
- Automatic Garage Door Opener
Home Design
- Colonial Architecture
- Concrete Foundation
- Wood Frame Construction
- Architectural Shingle Roof
- Vinyl Siding
Interior Spaces
- 2,214 Sq Ft Home
- 2-Story Property
- Gas Fireplace
- Dining Area
Kitchen
- Walk-In Pantry
- Electric Range
- Microwave
- Dishwasher
- Kitchen Island
Flooring
- Wood
- Carpet
- Tile
Bedrooms and Bathrooms
- 4 Bedrooms
- Walk-In Closet
- Bathroom on Main Level
- Bathtub
Laundry
- Laundry on upper level
- Washer and Dryer Hookup
Unfinished Basement
- Basement Fills Entire Space Under The House
- Walk-Up Access
Accessible Home Design
- Hard or Low Nap Flooring
- Accessible Parking
Outdoor Features
- Deck
- Covered patio or porch
Schools
- Dover Middle School
- Dover High School
Utilities
- Zoned Heating and Cooling
- Heating System Uses Natural Gas
- 200+ Amp Service
- Electric Water Heater
Community Details
- Indian Ridge At Dover Subdivision
Listing and Financial Details
- Legal Lot and Block 24 / 0139
Ownership History
Purchase Details
Home Financials for this Owner
Home Financials are based on the most recent Mortgage that was taken out on this home.Purchase Details
Home Financials for this Owner
Home Financials are based on the most recent Mortgage that was taken out on this home.Map
Similar Homes in Dover, NH
Home Values in the Area
Average Home Value in this Area
Purchase History
| Date | Type | Sale Price | Title Company |
|---|---|---|---|
| Warranty Deed | $395,000 | -- | |
| Warranty Deed | $395,000 | -- | |
| Deed | $425,000 | -- | |
| Deed | $425,000 | -- |
Mortgage History
| Date | Status | Loan Amount | Loan Type |
|---|---|---|---|
| Open | $380,000 | Stand Alone Refi Refinance Of Original Loan | |
| Previous Owner | $340,000 | Purchase Money Mortgage | |
| Closed | $0 | No Value Available |
Property History
| Date | Event | Price | Change | Sq Ft Price |
|---|---|---|---|---|
| 05/17/2017 05/17/17 | Sold | $449,000 | -0.2% | $203 / Sq Ft |
| 04/04/2017 04/04/17 | Pending | -- | -- | -- |
| 08/19/2016 08/19/16 | For Sale | $449,900 | +13.9% | $203 / Sq Ft |
| 06/30/2014 06/30/14 | Sold | $395,000 | -3.6% | $116 / Sq Ft |
| 04/19/2014 04/19/14 | Pending | -- | -- | -- |
| 02/13/2014 02/13/14 | For Sale | $409,900 | -- | $121 / Sq Ft |
Tax History
| Year | Tax Paid | Tax Assessment Tax Assessment Total Assessment is a certain percentage of the fair market value that is determined by local assessors to be the total taxable value of land and additions on the property. | Land | Improvement |
|---|---|---|---|---|
| 2024 | $14,247 | $784,100 | $184,200 | $599,900 |
| 2023 | $13,554 | $724,800 | $194,400 | $530,400 |
| 2022 | $13,261 | $668,400 | $184,200 | $484,200 |
| 2021 | $12,423 | $572,500 | $153,500 | $419,000 |
| 2020 | $12,062 | $485,400 | $138,100 | $347,300 |
| 2019 | $12,051 | $478,400 | $138,100 | $340,300 |
| 2018 | $11,857 | $475,800 | $133,000 | $342,800 |
| 2017 | $11,654 | $450,500 | $117,700 | $332,800 |
| 2016 | $10,997 | $418,300 | $102,300 | $316,000 |
| 2015 | $10,657 | $400,500 | $92,100 | $308,400 |
| 2014 | $10,417 | $400,500 | $92,100 | $308,400 |
| 2011 | $10,176 | $405,100 | $102,200 | $302,900 |
Source: PrimeMLS
MLS Number: 4511152
APN: DOVR-000022-A000000-000001F
- 19 Westwood Cir
- 121 Emerald Ln
- 284 Tolend Rd
- 10 Moss Ln
- 0 Tolend Rd
- Lot 9 Emerson Ridge Unit 9
- Lot 4 Emerson Ridge Unit 4
- 42 Taylor Rd
- 11 Footbridge Ln
- 2 Trestle Way
- 204 Silver St
- 12 Zeland Dr
- 9 Hartswood Rd
- 80 Glenwood Ave
- 11-2 Porch Light Dr Unit 2
- 10 Lee Rd
- 34 Cataract Ave
- 10 Banner Dr
- 150 Boxwood Ln
- 57 Rutland St
