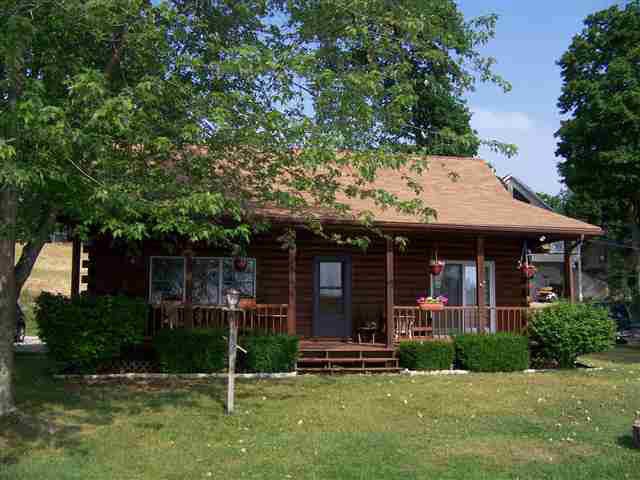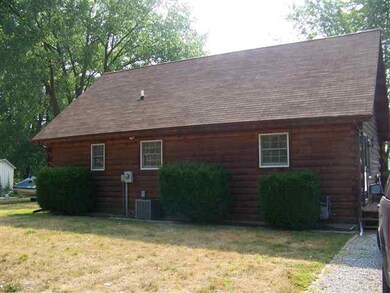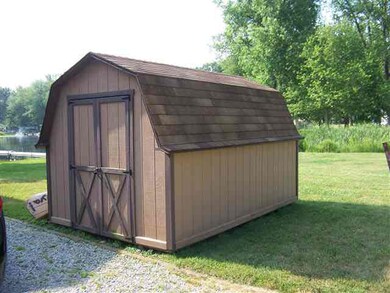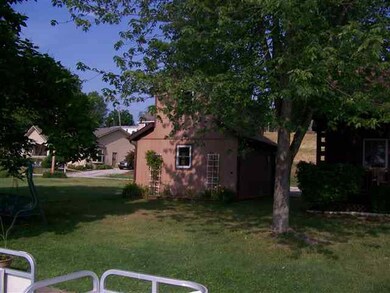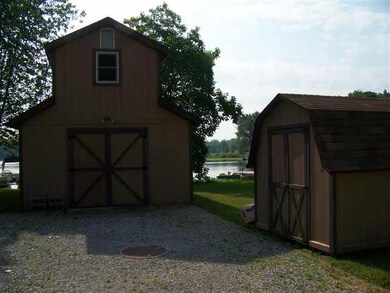
24 Ems B60d Ln Warsaw, IN 46582
Estimated Value: $394,000 - $919,766
Highlights
- Lake Front
- Lake, Pond or Stream
- Wood Flooring
- Pier or Dock
- Vaulted Ceiling
- Covered patio or porch
About This Home
As of October 2012Sechrist lakefront log cabin home. Very well maintained, plenty of storage, nice covered porch. Great view, quiet area, many nice features. Ability to go to 7 lakes, along with Tippecanoe thru locks on Grassy Creek. Pontoon and motor included Swimming Beach
Last Listed By
Deb Wurtzel
Re/Max Lakes Listed on: 06/17/2012
Home Details
Home Type
- Single Family
Est. Annual Taxes
- $1,148
Year Built
- Built in 1990
Lot Details
- 8,276 Sq Ft Lot
- Lot Dimensions are 87x128
- Lake Front
- Level Lot
Home Design
- Shingle Roof
- Log Siding
Interior Spaces
- 1,577 Sq Ft Home
- 1.5-Story Property
- Vaulted Ceiling
- Ceiling Fan
- Gas Log Fireplace
- Insulated Windows
- Crawl Space
- Electric Dryer Hookup
Flooring
- Wood
- Carpet
- Vinyl
Bedrooms and Bathrooms
- 2 Bedrooms
Outdoor Features
- Lake, Pond or Stream
- Covered patio or porch
- Outbuilding
Utilities
- Forced Air Heating and Cooling System
- Heating System Uses Gas
- Well
- Septic System
Community Details
- Pier or Dock
Listing and Financial Details
- Assessor Parcel Number 005-083-133
Ownership History
Purchase Details
Purchase Details
Purchase Details
Home Financials for this Owner
Home Financials are based on the most recent Mortgage that was taken out on this home.Similar Homes in Warsaw, IN
Home Values in the Area
Average Home Value in this Area
Purchase History
| Date | Buyer | Sale Price | Title Company |
|---|---|---|---|
| New Beginnings Trust | -- | None Listed On Document | |
| Miller Keith L | -- | None Available | |
| Miller Keith L | -- | None Available |
Mortgage History
| Date | Status | Borrower | Loan Amount |
|---|---|---|---|
| Previous Owner | Miller Keith L | $275,000 | |
| Previous Owner | Miller Keith L | $144,000 |
Property History
| Date | Event | Price | Change | Sq Ft Price |
|---|---|---|---|---|
| 10/09/2012 10/09/12 | Sold | $180,000 | -10.0% | $114 / Sq Ft |
| 08/27/2012 08/27/12 | Pending | -- | -- | -- |
| 06/17/2012 06/17/12 | For Sale | $199,900 | -- | $127 / Sq Ft |
Tax History Compared to Growth
Tax History
| Year | Tax Paid | Tax Assessment Tax Assessment Total Assessment is a certain percentage of the fair market value that is determined by local assessors to be the total taxable value of land and additions on the property. | Land | Improvement |
|---|---|---|---|---|
| 2024 | $7,775 | $792,900 | $283,100 | $509,800 |
| 2023 | $7,375 | $732,700 | $259,000 | $473,700 |
| 2022 | $3,636 | $362,400 | $224,600 | $137,800 |
| 2021 | $3,242 | $313,000 | $198,700 | $114,300 |
| 2020 | $2,867 | $289,800 | $189,200 | $100,600 |
| 2019 | $2,717 | $279,000 | $181,500 | $97,500 |
| 2018 | $2,368 | $266,000 | $172,900 | $93,100 |
| 2017 | $2,385 | $262,400 | $172,900 | $89,500 |
| 2016 | $2,010 | $255,500 | $172,900 | $82,600 |
| 2014 | $2,178 | $251,400 | $172,900 | $78,500 |
| 2013 | $2,178 | $246,500 | $173,400 | $73,100 |
Agents Affiliated with this Home
-
D
Seller's Agent in 2012
Deb Wurtzel
RE/MAX
Map
Source: Indiana Regional MLS
MLS Number: 548823
APN: 43-08-21-300-564.000-023
- 70 Ems B61j Ln
- 85 Ems B42e Ln
- 96 Ems B61i Ln
- 23 Ems B40c Ln
- 8,10,16 Ems B69 Ln
- 99 Ems B42 Ln
- 158 Ems B40 Ln
- 40 Ems B64 Ln
- 34 Ems B59 Ln
- 12 Ems B31 Ln
- 20 Ems B33 Ln
- 52 Ems B40 Ln
- 3395 N 600 E
- TBD Brandywine Ln Unit Lot 2 & part of Lot
- 5025 Village Dr
- 52 Ems B40a1 Ln
- 5067 Sawgrass Ln
- 56 Ems T7a Ln
- 50 Ems T6 Ln
- 117 Ems T7b Ln
