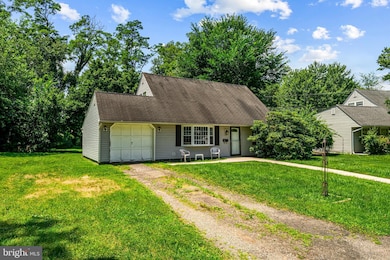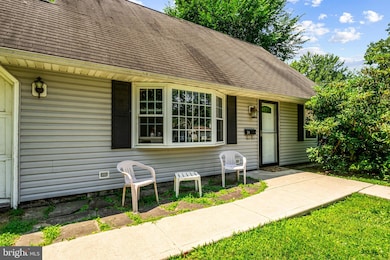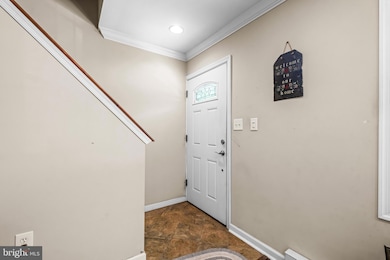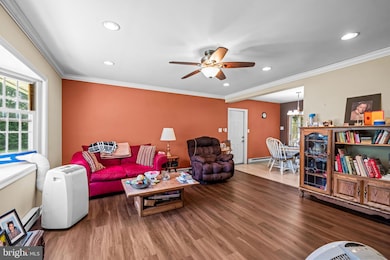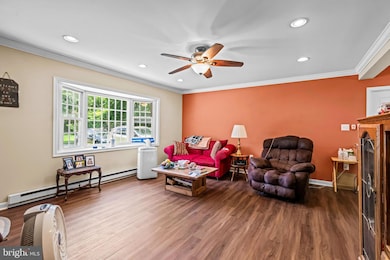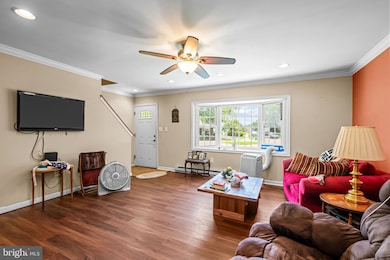
24 Eventide Place Levittown, PA 19054
Elderberry Pond NeighborhoodEstimated payment $2,203/month
Highlights
- Cape Cod Architecture
- No HOA
- Electric Baseboard Heater
- William Penn Middle School Rated A-
- 1 Car Attached Garage
- 4-minute walk to Elderberry Park
About This Home
Welcome to this 4-bedroom, 2-bath home in the desirable Pennsbury School District. This home is tucked away in a rare part of Levittown that does not come up often which is at the end of a cul-de-sac in a quiet part of the neighborhood. If you’re looking for space, privacy, and a quiet place to call home then this is it. The backyard is spacious and private, backing up to open land with no neighbors behind you. There’s even a nice porch out back that is perfect for relaxing, grilling, or hanging out with friends and family. Inside, the home keeps things simple and easy with electric baseboard heating and an electric hot water heater for efficiency. The layout gives you plenty of options, with four good-sized bedrooms, a comfortable living room, and an eat-in kitchen that’s ready for your style and updates. The attached garage is great for parking or storage for your car or anything that you love. Do not miss out on an opportunity to own this home and schedule your showing today!
Open House Schedule
-
Sunday, July 20, 202511:00 am to 3:00 pm7/20/2025 11:00:00 AM +00:007/20/2025 3:00:00 PM +00:00Add to Calendar
Home Details
Home Type
- Single Family
Est. Annual Taxes
- $4,558
Year Built
- Built in 1955
Lot Details
- 10,428 Sq Ft Lot
- Lot Dimensions are 66.00 x 158.00
- Property is zoned NCR
Parking
- 1 Car Attached Garage
- Driveway
Home Design
- Cape Cod Architecture
- Slab Foundation
- Frame Construction
Interior Spaces
- 1,238 Sq Ft Home
- Property has 2 Levels
Bedrooms and Bathrooms
Utilities
- Window Unit Cooling System
- Electric Baseboard Heater
- Electric Water Heater
Community Details
- No Home Owners Association
- Elderberry Subdivision
Listing and Financial Details
- Coming Soon on 7/18/25
- Tax Lot 004
- Assessor Parcel Number 13-021-004
Map
Home Values in the Area
Average Home Value in this Area
Tax History
| Year | Tax Paid | Tax Assessment Tax Assessment Total Assessment is a certain percentage of the fair market value that is determined by local assessors to be the total taxable value of land and additions on the property. | Land | Improvement |
|---|---|---|---|---|
| 2024 | $4,365 | $19,600 | $5,480 | $14,120 |
| 2023 | $4,182 | $19,600 | $5,480 | $14,120 |
| 2022 | $4,052 | $19,600 | $5,480 | $14,120 |
| 2021 | $3,974 | $19,600 | $5,480 | $14,120 |
| 2020 | $3,974 | $19,600 | $5,480 | $14,120 |
| 2019 | $3,905 | $19,600 | $5,480 | $14,120 |
| 2018 | $3,856 | $19,600 | $5,480 | $14,120 |
| 2017 | $3,759 | $19,600 | $5,480 | $14,120 |
| 2016 | $3,759 | $19,600 | $5,480 | $14,120 |
| 2015 | $3,371 | $19,600 | $5,480 | $14,120 |
| 2014 | $3,371 | $19,600 | $5,480 | $14,120 |
Purchase History
| Date | Type | Sale Price | Title Company |
|---|---|---|---|
| Quit Claim Deed | -- | -- |
Mortgage History
| Date | Status | Loan Amount | Loan Type |
|---|---|---|---|
| Open | $214,000 | Unknown |
Similar Homes in Levittown, PA
Source: Bright MLS
MLS Number: PABU2100564
APN: 13-021-004
- 26 Marigold Cir
- 15 Neptune Ln
- 160 Falls Tullytown Rd
- 57 Swan Ln
- 26 Village Ln
- 602 Hidden Forest Ct
- 9071 Mill Creek Rd
- 200 Chapel Ct
- 41 Gaping Rock Rd
- 1937 Bristol Pike
- 104 Elmwood Rd
- 136 Junewood Dr
- 244 Cardiff Rd
- 1522 Haines Rd
- 64 Valley Rd
- 7200 Marion Ave
- 151 Mercer Ct
- 132 Mercer Ct
- 135 Trenton Rd
- 1601 Edgely Rd

