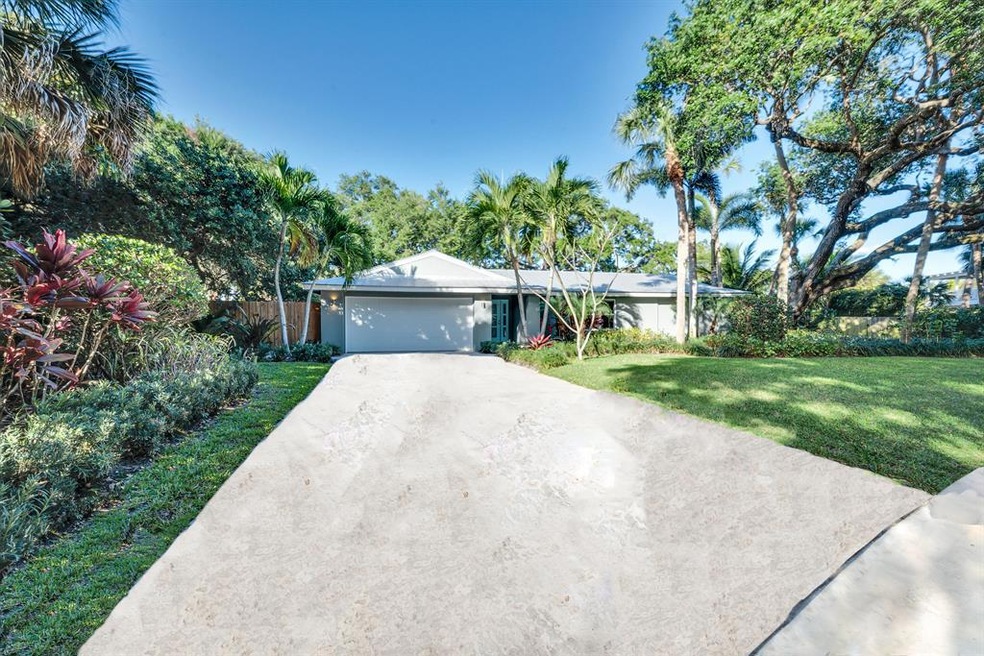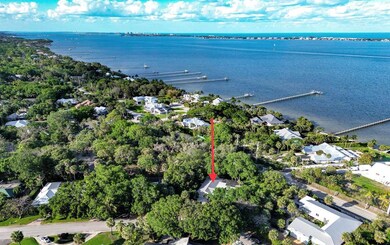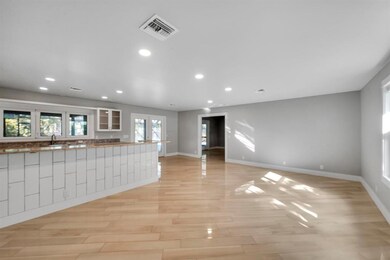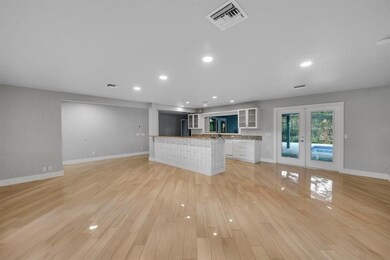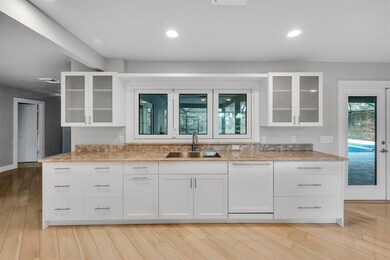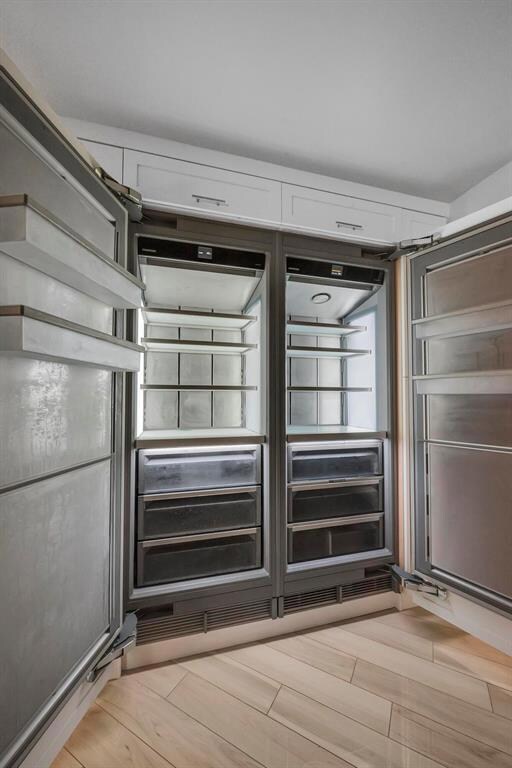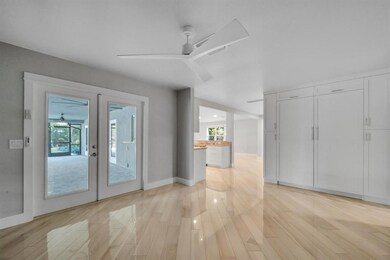
24 Fieldway Dr Stuart, FL 34996
Sewall's Point NeighborhoodHighlights
- Concrete Pool
- Attic
- Furnished
- Jensen Beach High School Rated A
- Corner Lot
- Cul-De-Sac
About This Home
As of June 2023PRICE IMPROVMENT! Hidden Gem in Sewall's Point, perfectly situated on an oversize corner lot (over half an acre) with a lot of privacy! Beautifully and completely remodelled in 2020, everything is new or newer,new Air Conditioners and water heater, All new PGT brand impact glass windows and doors,fabulous high end appliances,Cambria Myddleton Quartz Countertops, kitchen and bathrooms, new screen enclosure and pool heater and equipment including Salt water system for the pool.This is on the Sewer System, NO SEPTIC TANK!All work performed and all equipment purchased was top notch and of the highest quality. This fantastic home is turnkey and ready for your family to move in and enjoy! Please see the supplement to this listing in Documents that details all of the remodeling and new equipme
Last Agent to Sell the Property
Realty One Group Engage License #3297531 Listed on: 03/09/2023

Home Details
Home Type
- Single Family
Est. Annual Taxes
- $7,673
Year Built
- Built in 1977
Lot Details
- 0.56 Acre Lot
- Cul-De-Sac
- Fenced
- Corner Lot
- Sprinkler System
Parking
- 2 Car Attached Garage
- Garage Door Opener
- Driveway
Home Design
- Frame Construction
- Aluminum Roof
Interior Spaces
- 1,995 Sq Ft Home
- 1-Story Property
- Furnished
- Built-In Features
- Ceiling Fan
- Family Room
- Florida or Dining Combination
- Ceramic Tile Flooring
- Pull Down Stairs to Attic
- Impact Glass
Kitchen
- Electric Range
- Microwave
- Dishwasher
Bedrooms and Bathrooms
- 4 Bedrooms
- Split Bedroom Floorplan
- Closet Cabinetry
- Walk-In Closet
- 3 Full Bathrooms
- Dual Sinks
Laundry
- Laundry Room
- Dryer
- Washer
Pool
- Concrete Pool
- Saltwater Pool
- Screen Enclosure
Outdoor Features
- Patio
Utilities
- Central Heating and Cooling System
- Electric Water Heater
- Cable TV Available
Community Details
- Indialucie Plat Of Subdivision
Listing and Financial Details
- Assessor Parcel Number 353741002001000507
Ownership History
Purchase Details
Home Financials for this Owner
Home Financials are based on the most recent Mortgage that was taken out on this home.Purchase Details
Purchase Details
Home Financials for this Owner
Home Financials are based on the most recent Mortgage that was taken out on this home.Purchase Details
Purchase Details
Purchase Details
Home Financials for this Owner
Home Financials are based on the most recent Mortgage that was taken out on this home.Purchase Details
Home Financials for this Owner
Home Financials are based on the most recent Mortgage that was taken out on this home.Purchase Details
Home Financials for this Owner
Home Financials are based on the most recent Mortgage that was taken out on this home.Similar Homes in the area
Home Values in the Area
Average Home Value in this Area
Purchase History
| Date | Type | Sale Price | Title Company |
|---|---|---|---|
| Warranty Deed | $800,000 | None Listed On Document | |
| Warranty Deed | $400,000 | Homepartners Title Svcs Llc | |
| Warranty Deed | $280,000 | Attorney | |
| Warranty Deed | -- | First American Title Ins Co | |
| Warranty Deed | $288,100 | First American Title Ins Co | |
| Warranty Deed | $465,000 | -- | |
| Warranty Deed | $245,000 | -- | |
| Warranty Deed | $145,000 | -- |
Mortgage History
| Date | Status | Loan Amount | Loan Type |
|---|---|---|---|
| Open | $400,000 | New Conventional | |
| Previous Owner | $460,500 | Fannie Mae Freddie Mac | |
| Previous Owner | $244,000 | Unknown | |
| Previous Owner | $196,000 | No Value Available | |
| Previous Owner | $135,000 | New Conventional | |
| Previous Owner | $125,000 | No Value Available |
Property History
| Date | Event | Price | Change | Sq Ft Price |
|---|---|---|---|---|
| 06/09/2023 06/09/23 | Sold | $800,000 | -1.2% | $401 / Sq Ft |
| 04/21/2023 04/21/23 | Price Changed | $810,000 | -3.0% | $406 / Sq Ft |
| 03/10/2023 03/10/23 | For Sale | $835,000 | +198.2% | $419 / Sq Ft |
| 02/29/2012 02/29/12 | Sold | $280,000 | -5.7% | $140 / Sq Ft |
| 02/08/2012 02/08/12 | For Sale | $297,000 | -- | $149 / Sq Ft |
Tax History Compared to Growth
Tax History
| Year | Tax Paid | Tax Assessment Tax Assessment Total Assessment is a certain percentage of the fair market value that is determined by local assessors to be the total taxable value of land and additions on the property. | Land | Improvement |
|---|---|---|---|---|
| 2025 | $11,536 | $705,180 | $288,750 | $416,430 |
| 2024 | $8,505 | $683,880 | $683,880 | $421,380 |
| 2023 | $8,505 | $443,632 | $0 | $0 |
| 2022 | $7,673 | $395,274 | $0 | $0 |
| 2021 | $6,511 | $359,340 | $176,000 | $183,340 |
| 2020 | $5,832 | $329,600 | $154,000 | $175,600 |
| 2019 | $5,000 | $277,520 | $148,500 | $129,020 |
| 2018 | $5,045 | $278,290 | $143,000 | $135,290 |
| 2017 | $4,527 | $274,130 | $154,000 | $120,130 |
| 2016 | $5,191 | $292,350 | $154,000 | $138,350 |
| 2015 | $4,387 | $267,410 | $148,500 | $118,910 |
| 2014 | $4,387 | $259,050 | $143,000 | $116,050 |
Agents Affiliated with this Home
-
M
Seller's Agent in 2023
Mark Florman
Realty One Group Engage
(561) 746-7272
3 in this area
12 Total Sales
-

Buyer's Agent in 2023
Mary Feistel
Illustrated Properties LLC (Jupiter)
1 in this area
35 Total Sales
-
J
Seller's Agent in 2012
Joseph Toto
Keller Williams Realty Of The Treasure Coast
-

Buyer's Agent in 2012
Dianne Chandler
TradeWind Real Estate Corp
(772) 204-5400
2 in this area
44 Total Sales
Map
Source: BeachesMLS
MLS Number: R10872793
APN: 35-37-41-002-001-00050-7
- 20 Banyan Rd
- 2 Palm Ct
- 33 N Sewalls Point Rd Unit Parcel 1
- 31 N River Rd
- 9 N River Rd
- 5 S River Rd
- 1 Melody Ln
- 9 Quail Run Ln
- 10 Copaire Rd
- 4 Copaire Rd
- 10 Copaire Dr
- 3 Heritage Way
- 0 Jimmy Buffett Memorial Hwy
- - A1a Jimmy Buffett Memorial Hwy
- 104 Hillcrest Dr
- 0 Wendy Ln
- 109 N Sewalls Point Rd
- 4 Emarita Way
- 665 SE Saint Lucie Blvd
- 11 Wendy Ln
