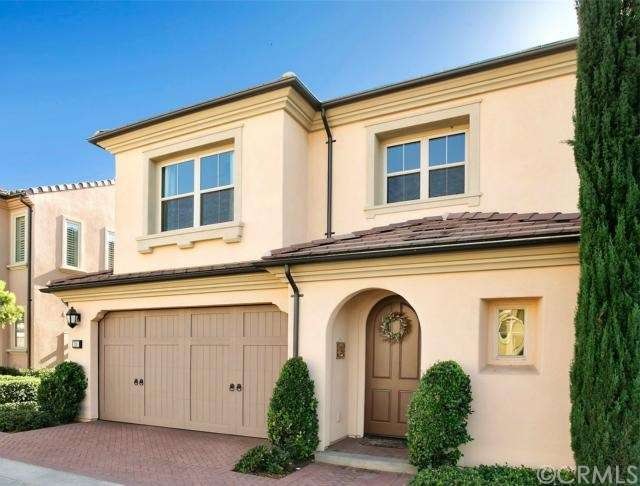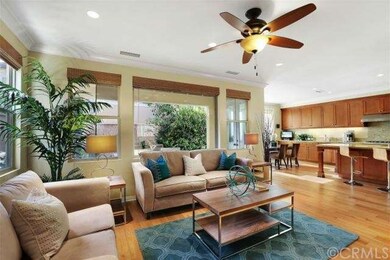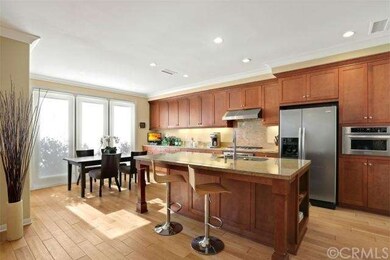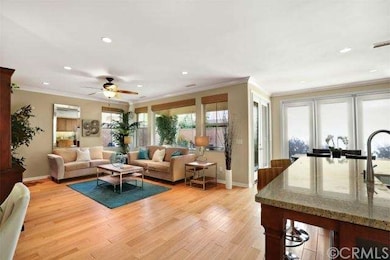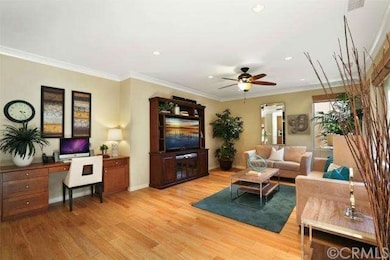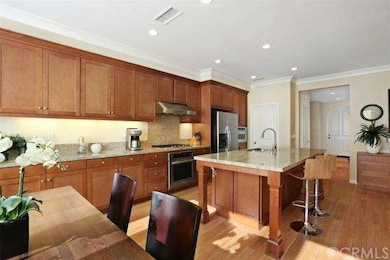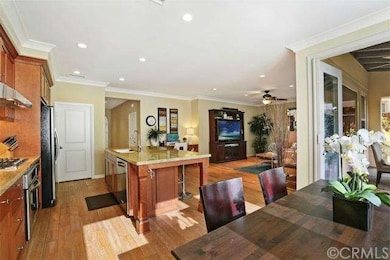
24 Flowerstalk Irvine, CA 92618
Woodbury and Stonegate NeighborhoodHighlights
- Filtered Pool
- Rooftop Deck
- Open Floorplan
- Stonegate Elementary School Rated A
- Primary Bedroom Suite
- Mountain View
About This Home
As of September 2022Nestled on a cul-de-sac in the intimate village of Stonegate East with charming curb appeal, this home’s rare privacy & desirable open layout make a striking impression. Bright & sunny with gorgeous distressed hardwood flooring, guests will be captivated by the inviting outdoor living spaces & generous floor plan that inspires comfortable living and entertaining. Expanded chef’s kitchen features extensive granite counter space, stainless appliances, walk-in pantry, & large island overlooking casual dining & spacious great room. Convenient home management center compliments the family room framed by custom built-ins, walls of windows & garden views of the enchanting backyard and California room, integrating the outdoors into daily life. Relax & recharge in your luxurious master suite & highly upgraded spa-like bath. Open tech room with mountain views makes an attractive home office while generous-sized secondary bedrooms & convenient upstairs laundry enrich your life and your home’s value & offer comfortable living space for the entire family. Within the highly acclaimed Irvine School District & just steps from the park & resort-style amenities including pool & spa, sports courts & tot lots, this model-like home is a rare opportunity at this price.
Last Agent to Sell the Property
Coldwell Banker Realty License #01372175 Listed on: 10/13/2014

Property Details
Home Type
- Condominium
Est. Annual Taxes
- $15,820
Year Built
- Built in 2011
Lot Details
- 1 Common Wall
- Block Wall Fence
HOA Fees
Parking
- 2 Car Direct Access Garage
- Parking Available
- Front Facing Garage
- Garage Door Opener
- Guest Parking
Property Views
- Mountain
- Hills
- Neighborhood
Home Design
- Turnkey
- Slab Foundation
- Tile Roof
- Concrete Roof
Interior Spaces
- 1,823 Sq Ft Home
- 2-Story Property
- Open Floorplan
- Wired For Data
- Built-In Features
- Crown Molding
- Coffered Ceiling
- High Ceiling
- Ceiling Fan
- Recessed Lighting
- Double Pane Windows
- Entrance Foyer
- Great Room
- Family Room Off Kitchen
- Living Room
- Formal Dining Room
- Home Office
- Loft
- Storage
Kitchen
- Open to Family Room
- Eat-In Kitchen
- Breakfast Bar
- Walk-In Pantry
- Self-Cleaning Oven
- Built-In Range
- Microwave
- Freezer
- Ice Maker
- Water Line To Refrigerator
- Dishwasher
- Kitchen Island
- Granite Countertops
- Disposal
Flooring
- Wood
- Carpet
Bedrooms and Bathrooms
- 3 Bedrooms
- All Upper Level Bedrooms
- Primary Bedroom Suite
- Walk-In Closet
- Bidet
- Low Flow Toliet
- Bathtub with Shower
- Walk-in Shower
- Low Flow Shower
Laundry
- Laundry Room
- Laundry on upper level
- Washer and Gas Dryer Hookup
Home Security
Accessible Home Design
- Halls are 36 inches wide or more
- Doors are 32 inches wide or more
Pool
- Filtered Pool
- Heated In Ground Pool
- Exercise
- Heated Spa
- In Ground Spa
- Gas Heated Pool
- Fence Around Pool
- Permits For Spa
Outdoor Features
- Rooftop Deck
- Covered Patio or Porch
- Exterior Lighting
- Rain Gutters
Location
- Suburban Location
Utilities
- Forced Air Heating and Cooling System
- Heating System Uses Natural Gas
- Underground Utilities
- Tankless Water Heater
- Gas Water Heater
- Cable TV Available
Listing and Financial Details
- Tax Lot 2
- Tax Tract Number 17257
- Assessor Parcel Number 93241554
Community Details
Overview
- 95 Units
- Stonegate East Community Association, Phone Number (949) 367-9430
- Capistrano At Stonegate East Association, Phone Number (949) 367-9430
- Built by Irvine Pacific
- Gorgeous!
Amenities
- Community Barbecue Grill
- Picnic Area
- Laundry Facilities
Recreation
- Sport Court
- Community Playground
- Community Pool
- Community Spa
Pet Policy
- Pets Allowed
Security
- Carbon Monoxide Detectors
- Fire and Smoke Detector
Ownership History
Purchase Details
Home Financials for this Owner
Home Financials are based on the most recent Mortgage that was taken out on this home.Purchase Details
Home Financials for this Owner
Home Financials are based on the most recent Mortgage that was taken out on this home.Purchase Details
Purchase Details
Home Financials for this Owner
Home Financials are based on the most recent Mortgage that was taken out on this home.Similar Homes in Irvine, CA
Home Values in the Area
Average Home Value in this Area
Purchase History
| Date | Type | Sale Price | Title Company |
|---|---|---|---|
| Grant Deed | $1,200,000 | Fidelity National Title | |
| Interfamily Deed Transfer | -- | Ticor Title Company | |
| Grant Deed | $738,000 | Ticor Title Company | |
| Grant Deed | $578,500 | First American Title Company |
Mortgage History
| Date | Status | Loan Amount | Loan Type |
|---|---|---|---|
| Previous Owner | $491,250 | New Conventional | |
| Previous Owner | $60,000 | Credit Line Revolving | |
| Previous Owner | $548,897 | FHA | |
| Previous Owner | $554,864 | FHA |
Property History
| Date | Event | Price | Change | Sq Ft Price |
|---|---|---|---|---|
| 07/22/2025 07/22/25 | Pending | -- | -- | -- |
| 07/17/2025 07/17/25 | Price Changed | $1,380,000 | -3.2% | $758 / Sq Ft |
| 07/02/2025 07/02/25 | For Sale | $1,425,000 | +18.8% | $783 / Sq Ft |
| 09/29/2022 09/29/22 | Sold | $1,200,000 | -2.3% | $658 / Sq Ft |
| 09/10/2022 09/10/22 | Price Changed | $1,228,000 | -1.6% | $674 / Sq Ft |
| 08/16/2022 08/16/22 | For Sale | $1,248,000 | 0.0% | $685 / Sq Ft |
| 08/12/2022 08/12/22 | Pending | -- | -- | -- |
| 08/05/2022 08/05/22 | Price Changed | $1,248,000 | -2.5% | $685 / Sq Ft |
| 07/29/2022 07/29/22 | For Sale | $1,280,000 | 0.0% | $702 / Sq Ft |
| 07/07/2020 07/07/20 | Rented | $3,400 | 0.0% | -- |
| 07/07/2020 07/07/20 | Under Contract | -- | -- | -- |
| 06/26/2020 06/26/20 | For Rent | $3,400 | 0.0% | -- |
| 06/26/2020 06/26/20 | Rented | $3,400 | 0.0% | -- |
| 06/09/2020 06/09/20 | Price Changed | $3,400 | -2.9% | $2 / Sq Ft |
| 05/29/2020 05/29/20 | For Rent | $3,500 | +6.1% | -- |
| 03/08/2017 03/08/17 | Rented | $3,300 | 0.0% | -- |
| 03/01/2017 03/01/17 | For Rent | $3,300 | +3.1% | -- |
| 03/12/2015 03/12/15 | Rented | $3,200 | -3.0% | -- |
| 03/12/2015 03/12/15 | For Rent | $3,300 | 0.0% | -- |
| 11/07/2014 11/07/14 | Sold | $738,000 | -0.6% | $405 / Sq Ft |
| 10/21/2014 10/21/14 | Pending | -- | -- | -- |
| 10/13/2014 10/13/14 | For Sale | $742,500 | -- | $407 / Sq Ft |
Tax History Compared to Growth
Tax History
| Year | Tax Paid | Tax Assessment Tax Assessment Total Assessment is a certain percentage of the fair market value that is determined by local assessors to be the total taxable value of land and additions on the property. | Land | Improvement |
|---|---|---|---|---|
| 2025 | $15,820 | $1,248,480 | $849,166 | $399,314 |
| 2024 | $15,820 | $1,224,000 | $832,515 | $391,485 |
| 2023 | $15,529 | $1,200,000 | $816,191 | $383,809 |
| 2022 | $11,770 | $835,805 | $474,004 | $361,801 |
| 2021 | $11,595 | $819,417 | $464,710 | $354,707 |
| 2020 | $11,507 | $811,015 | $459,945 | $351,070 |
| 2019 | $11,342 | $795,113 | $450,926 | $344,187 |
| 2018 | $10,297 | $779,523 | $442,084 | $337,439 |
| 2017 | $11,046 | $764,239 | $433,416 | $330,823 |
| 2016 | $10,893 | $749,254 | $424,917 | $324,337 |
| 2015 | $10,739 | $738,000 | $418,534 | $319,466 |
| 2014 | $9,491 | $604,603 | $294,688 | $309,915 |
Agents Affiliated with this Home
-
Grace Lee
G
Seller's Agent in 2025
Grace Lee
Graceland Investment, Inc.
(626) 327-4377
5 in this area
23 Total Sales
-
Wendy Zhang

Seller's Agent in 2022
Wendy Zhang
Alink Realty Group
(949) 599-8893
1 in this area
9 Total Sales
-
Steven Yu

Seller's Agent in 2020
Steven Yu
Top Ten Real Estate Inc
(949) 466-7889
1 in this area
18 Total Sales
-
G
Buyer's Agent in 2020
Gerardo Carrera-Quintero
Seven Gables Real Estate
-
Rachel & Doug Swardstrom Group

Buyer's Agent in 2017
Rachel & Doug Swardstrom Group
Coldwell Banker Realty
(949) 302-4883
3 in this area
156 Total Sales
-
Elizabeth Yi

Buyer's Agent in 2015
Elizabeth Yi
Realty One Group West
(949) 371-9549
2 in this area
91 Total Sales
Map
Source: California Regional Multiple Listing Service (CRMLS)
MLS Number: PW14220002
APN: 932-415-54
