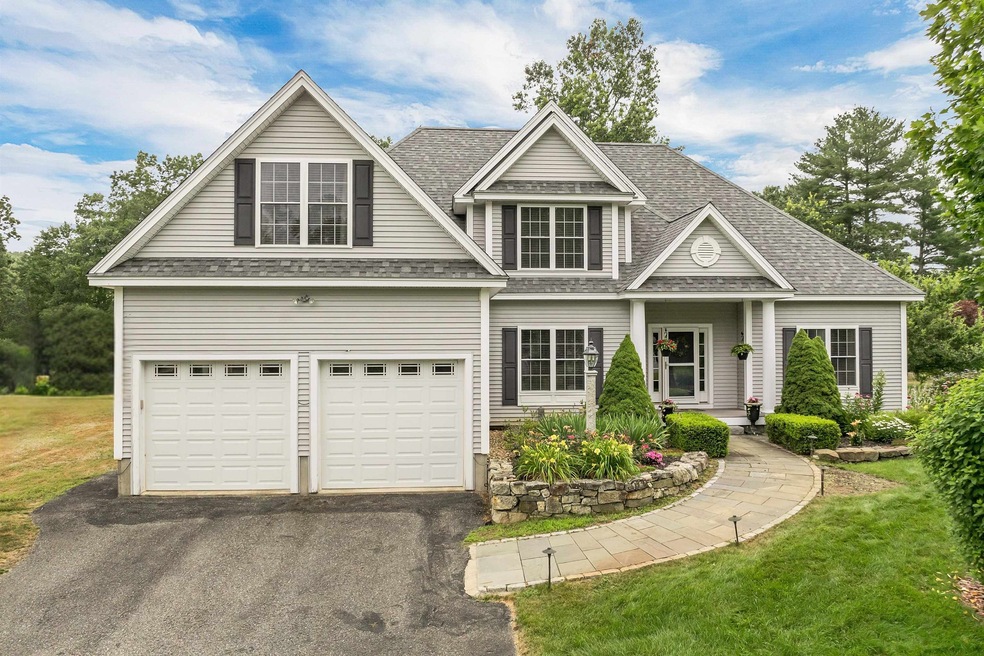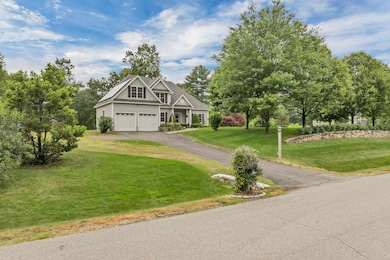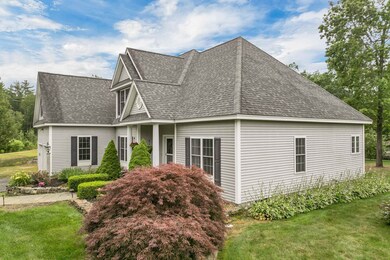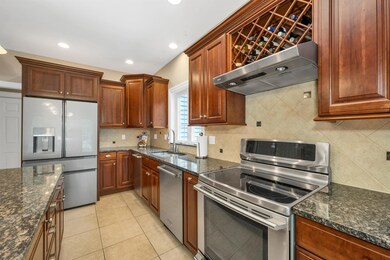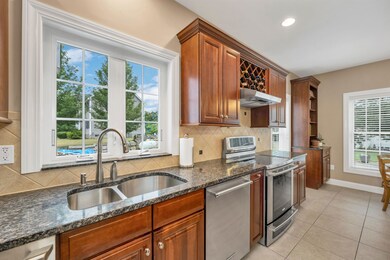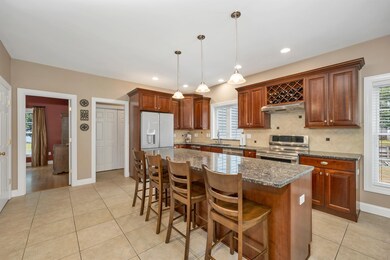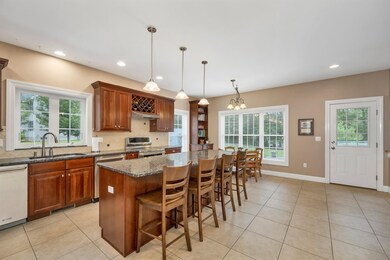
24 Goldfinch Dr Pelham, NH 03076
Estimated payment $5,716/month
Highlights
- Solar Power System
- Deck
- Wood Flooring
- Colonial Architecture
- Cathedral Ceiling
- Main Floor Bedroom
About This Home
**OPEN HOUSE CANCELLED, PROPERTY IS UNDER AGREEMENT. Welcome to this Gorgeous Custom Colonial that perfectly combines style and functionality. Step into the Impressive Great Room featuring a Soaring Cathedral Ceiling open to a Bright Loft above, seamlessly connected to the Spacious Kitchen adorned with Abundant Cherry Cabinets, Granite Counters, a Center Island, Tile Flooring, and Stainless Steel Appliances. The Hard to Find FIRST-FLOOR Primary Suite provides a peaceful retreat with Dual Walk-In Closets, a Luxurious Jetted Tub, and a Walk-In Tile Shower. Enjoy Hardwood Floors throughout the main level, a formal Dining Room for gatherings, and two additional Bedrooms upstairs with a Full Bath and generous closet space. Designed for comfort and practicality, this home includes a Whole House Generator and Solar Panels for energy efficiency. Relax outdoors on the Low-Maintenance Trex Deck or Large Patio, overlooking a private, level backyard with mature landscaping, irrigation system, and garden area. Additional features include 1st Floor Laundry, Mudroom, Full Basement offering endless potential and a 2-Car Attached Garage. Located in a Desirable Neighborhood on a Cul De Sac Road with easy access to amenities, this beautifully maintained home is move-in ready and waiting for its next chapter. Don’t miss this Rare Opportunity to own a home with thoughtful upgrades throughout! PROFESSIONAL INTERIOR PHOTOS COMING TODAY
Listing Agent
RE/MAX Innovative Properties Brokerage Email: premierhometeamne@gmail.com License #063622 Listed on: 07/09/2025

Home Details
Home Type
- Single Family
Est. Annual Taxes
- $13,434
Year Built
- Built in 2009
Lot Details
- 1.2 Acre Lot
- Property fronts a private road
- Level Lot
- Irrigation Equipment
- Garden
Parking
- 2 Car Garage
Home Design
- Colonial Architecture
- Wood Frame Construction
- Vinyl Siding
Interior Spaces
- 2,342 Sq Ft Home
- Property has 2 Levels
- Wired For Sound
- Cathedral Ceiling
- Ceiling Fan
- Blinds
- Dining Room
- Loft
- Basement
- Interior Basement Entry
Kitchen
- Dishwasher
- Trash Compactor
Flooring
- Wood
- Carpet
- Tile
Bedrooms and Bathrooms
- 3 Bedrooms
- Main Floor Bedroom
- En-Suite Primary Bedroom
- En-Suite Bathroom
- Walk-In Closet
Laundry
- Dryer
- Washer
Accessible Home Design
- Accessible Full Bathroom
- Roll-in Shower
- Grab Bar In Bathroom
Eco-Friendly Details
- Solar Power System
Outdoor Features
- Deck
- Patio
Schools
- Pelham Elementary School
- Pelham Memorial Middle School
- Pelham High School
Utilities
- Forced Air Heating and Cooling System
- Power Generator
- Private Water Source
- Drilled Well
- Septic Tank
- Leach Field
- Cable TV Available
Listing and Financial Details
- Legal Lot and Block 47 / 102
- Assessor Parcel Number 3
Map
Home Values in the Area
Average Home Value in this Area
Tax History
| Year | Tax Paid | Tax Assessment Tax Assessment Total Assessment is a certain percentage of the fair market value that is determined by local assessors to be the total taxable value of land and additions on the property. | Land | Improvement |
|---|---|---|---|---|
| 2024 | $13,434 | $732,500 | $160,600 | $571,900 |
| 2023 | $11,705 | $643,500 | $160,600 | $482,900 |
| 2022 | $11,210 | $643,500 | $160,600 | $482,900 |
| 2021 | $10,270 | $643,500 | $160,600 | $482,900 |
| 2020 | $9,534 | $472,000 | $128,100 | $343,900 |
| 2019 | $9,089 | $468,500 | $128,100 | $340,400 |
| 2018 | $9,015 | $420,100 | $122,300 | $297,800 |
| 2017 | $9,011 | $420,100 | $122,300 | $297,800 |
| 2016 | $9,310 | $444,400 | $122,300 | $322,100 |
| 2015 | $9,227 | $396,700 | $122,600 | $274,100 |
| 2014 | $9,073 | $396,700 | $122,600 | $274,100 |
| 2013 | $9,073 | $396,700 | $122,600 | $274,100 |
Property History
| Date | Event | Price | Change | Sq Ft Price |
|---|---|---|---|---|
| 07/09/2025 07/09/25 | For Sale | $829,900 | -- | $354 / Sq Ft |
Purchase History
| Date | Type | Sale Price | Title Company |
|---|---|---|---|
| Warranty Deed | -- | None Available | |
| Deed | $409,900 | -- |
Mortgage History
| Date | Status | Loan Amount | Loan Type |
|---|---|---|---|
| Open | $282,000 | Stand Alone Refi Refinance Of Original Loan | |
| Previous Owner | $302,600 | Stand Alone Refi Refinance Of Original Loan | |
| Previous Owner | $315,000 | Unknown | |
| Previous Owner | $291,100 | Stand Alone Refi Refinance Of Original Loan | |
| Previous Owner | $302,700 | Unknown | |
| Previous Owner | $308,750 | Unknown | |
| Previous Owner | $327,920 | Purchase Money Mortgage |
Similar Homes in Pelham, NH
Source: PrimeMLS
MLS Number: 5050723
APN: PLHM-000021-000000-000003-000102-47
- 15 Hickory Hill Rd
- 00 Mammoth Rd
- 19 Melissa Cir
- 12 Independence Dr
- 10 Oakland Ridge Rd Unit 11
- 42-44 Nashua Rd
- 10 Jeremy Hill Rd
- 20 Hancock Ln
- 436 Mammoth Rd
- 11 Windsor Ln Unit A
- 3 Newbury Rd
- 6 Burns Rd
- 17 Brookview Dr
- Lot 6 Carmel Rd
- 6 Carmel Rd
- Lot 2 Carmel Rd
- 4 Mount Vernon Dr
- 4 Jennifer Dr
- 26 Willow St
- 39 Parkside Dr
- 7 Spaulding Hill Rd
- 17 Jericho Rd
- 78 Jackson Ave Unit 1
- 47 Oriole Dr
- 91 Mill St
- 51 Mill St
- 49 Parker Ave Unit 14
- 18-24 Roosevelt Ave
- 251 Sladen St Unit 304
- 251 Sladen St Unit 303
- 16 Boulder Dr Unit A
- 439 Mammoth Rd
- 250 Skyline Dr
- 942 Lakeview Ave Unit 5
- 349 Hildreth St Unit 21
- 240 Barker Ave
- 21 Spit Brook Rd
- 310 University Ave Unit 1
- 9 Silver Dr
- 3 East Meadow Unit A
