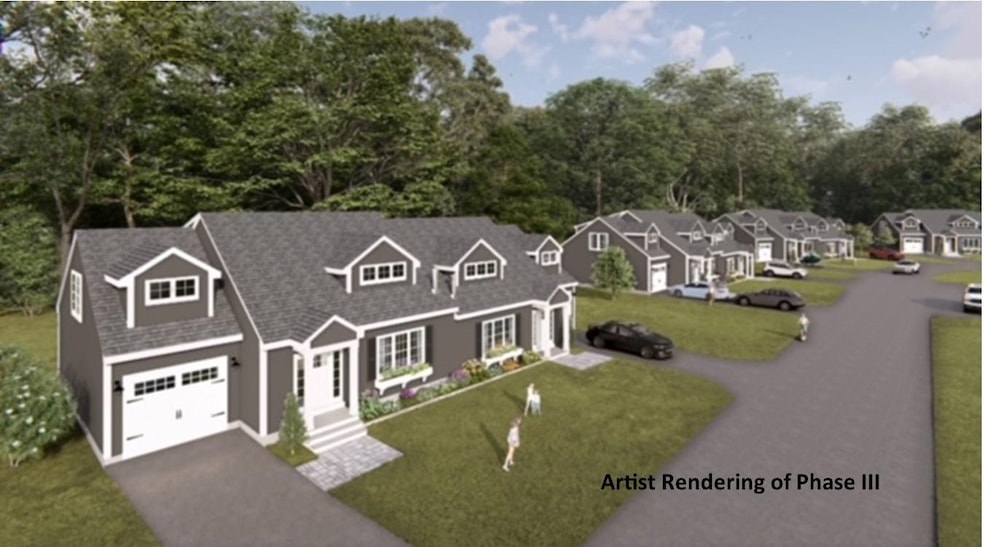
24 Granite Ridge Dr Belmont, NH 03220
Estimated payment $3,956/month
Highlights
- New Construction
- Contemporary Architecture
- Wood Flooring
- Deck
- Cathedral Ceiling
- Main Floor Bedroom
About This Home
Welcome to Granite Ridge, the 3rd and final Phase of Brook Hill at
Meredith! Construction is underway on these luxury duplex-
style townhomes. Each home will feature hardwood floors throughout the
main level, a spacious 1st floor Primary ensuite Bedroom, 1st floor
laundry, direct entry from the attached 1-car garage, a comfortable
open-concept design and lovely sunroom with access to the private
deck. Upstairs boasts an airy loft with 2nd ensuite bedroom and two
large bonus rooms. Finishes include granite counters, stainless steel
appliances, central air and much more. You will enjoy privacy at Brook
Hill as this development is set back off the road, yet is just minutes to
both downtown Meredith and Weirs Beach. Project will feature a large
mail pavilion, walking trails, and a tranquil setting of green space. Low
condo fees! Don’t miss this opportunity for easy Lakes Region living!
Home Details
Home Type
- Single Family
Est. Annual Taxes
- $4,310
Year Built
- Built in 2025 | New Construction
Lot Details
- Landscaped
- Level Lot
- Sprinkler System
Parking
- 1 Car Direct Access Garage
- Automatic Garage Door Opener
- Driveway
- Off-Street Parking
Home Design
- Contemporary Architecture
- Concrete Foundation
- Wood Frame Construction
- Shingle Roof
Interior Spaces
- Property has 1.75 Levels
- Cathedral Ceiling
- Ceiling Fan
- Window Screens
- Living Room
- Den
- Bonus Room
- Sun or Florida Room
- Storage
- Basement
- Interior Basement Entry
- Attic
Kitchen
- Stove
- Microwave
- Dishwasher
Flooring
- Wood
- Carpet
- Tile
Bedrooms and Bathrooms
- 2 Bedrooms
- Main Floor Bedroom
- En-Suite Primary Bedroom
- En-Suite Bathroom
- Walk-In Closet
Laundry
- Laundry on main level
- Washer and Dryer Hookup
Home Security
- Carbon Monoxide Detectors
- Fire and Smoke Detector
Accessible Home Design
- Accessible Full Bathroom
- Hard or Low Nap Flooring
Outdoor Features
- Deck
Schools
- Inter-Lakes Elementary School
- Inter-Lakes Middle School
- Inter-Lakes High School
Utilities
- Forced Air Heating and Cooling System
- Dehumidifier
- Underground Utilities
- Propane
- Internet Available
- Cable TV Available
Listing and Financial Details
- Legal Lot and Block 45 / 61
- Assessor Parcel Number S19
Community Details
Amenities
- Common Area
Recreation
- Trails
- Snow Removal
Map
Home Values in the Area
Average Home Value in this Area
Tax History
| Year | Tax Paid | Tax Assessment Tax Assessment Total Assessment is a certain percentage of the fair market value that is determined by local assessors to be the total taxable value of land and additions on the property. | Land | Improvement |
|---|---|---|---|---|
| 2024 | $4,310 | $273,800 | $0 | $273,800 |
| 2023 | $4,626 | $264,800 | $0 | $264,800 |
| 2022 | $3,984 | $208,500 | $0 | $208,500 |
| 2021 | $3,331 | $124,900 | $0 | $124,900 |
| 2020 | $3,165 | $124,900 | $0 | $124,900 |
| 2019 | $3,124 | $124,900 | $0 | $124,900 |
| 2017 | $3,161 | $107,300 | $0 | $107,300 |
| 2016 | $3,093 | $107,300 | $0 | $107,300 |
| 2015 | $3,033 | $107,300 | $0 | $107,300 |
| 2014 | $2,967 | $107,300 | $0 | $107,300 |
| 2013 | $2,960 | $131,900 | $0 | $131,900 |
Property History
| Date | Event | Price | Change | Sq Ft Price |
|---|---|---|---|---|
| 06/27/2025 06/27/25 | For Sale | $650,000 | +311.4% | $283 / Sq Ft |
| 07/26/2019 07/26/19 | Sold | $158,000 | -4.2% | $130 / Sq Ft |
| 04/28/2019 04/28/19 | Pending | -- | -- | -- |
| 04/25/2019 04/25/19 | For Sale | $165,000 | -- | $135 / Sq Ft |
Purchase History
| Date | Type | Sale Price | Title Company |
|---|---|---|---|
| Warranty Deed | $158,000 | -- | |
| Warranty Deed | $165,000 | -- | |
| Warranty Deed | $81,000 | -- |
Mortgage History
| Date | Status | Loan Amount | Loan Type |
|---|---|---|---|
| Open | $98,000 | Purchase Money Mortgage |
Similar Homes in Belmont, NH
Source: PrimeMLS
MLS Number: 5049219
APN: BLMT-000204-000015-000000-000011
- 70 Granite Ridge Dr
- 52 Granite Ridge Dr
- 18 Oak Dr
- 20 Oak Dr
- 71 Plummer Hill Rd
- 90 Plummer Hill Rd
- 112 Plummer Hill Rd
- 160 Plummer Hill Rd
- 612 Benton Dr
- 610 Benton Dr
- 311 Darby Dr
- 638 Benton Dr
- 15 Northbrook Rd Unit 8
- 250 Wellington Dr
- 19 Winter St
- 92 Old Prescott Hill Rd
- 70 Bishop Rd Unit 205-047-001
- 22 Peggy Dr
- 15 Boulder Dr
- 49 Leavitt Rd
- 15 Mark Dr
- 65 Provencal Rd
- 244 Province St
- 104 Fair St Unit A
- 33 Avery St Unit 1
- 33 Avery St Unit 3
- 7 Elliott St Unit 1
- 82 Summer St Unit 2
- 609 Main St Unit 202
- 30 Winter St
- 30 Winter St
- 35 Oak St Unit 2
- 394 Union Ave Unit 3
- 394 Union Ave Unit 2
- 10 Dyer St
- 10-52 Estates Cir
- 180 Blueberry Ln
- 1291 Old N Main St
- 0 Cardigan Ct
- 11 Spring St Unit 2






