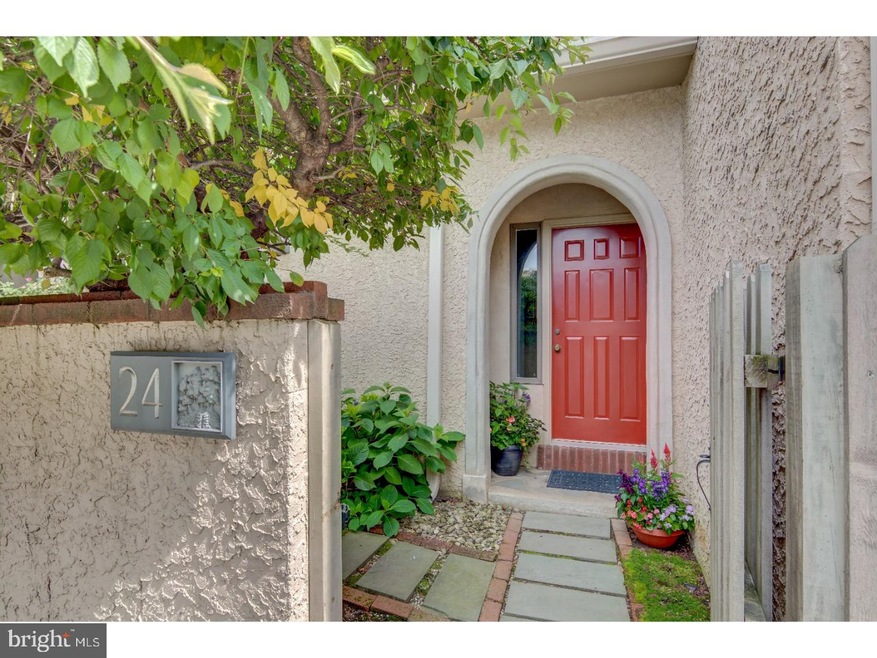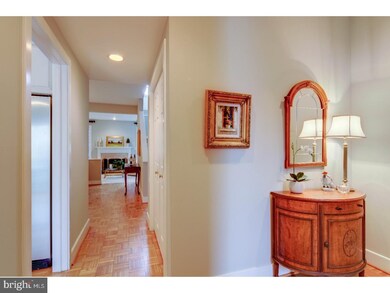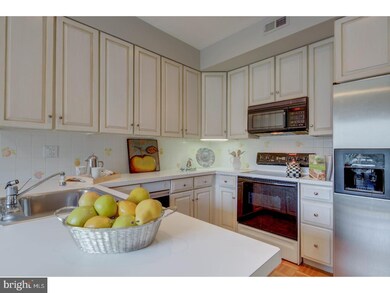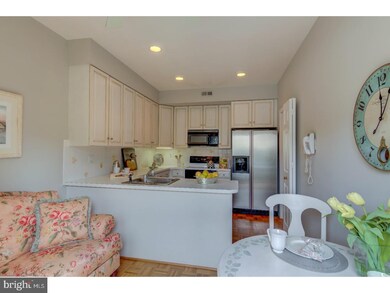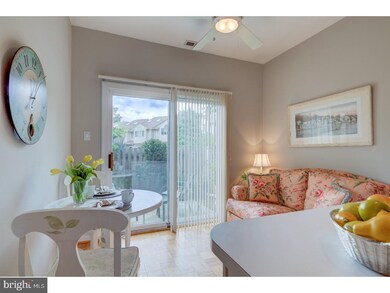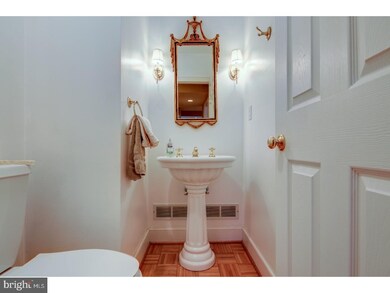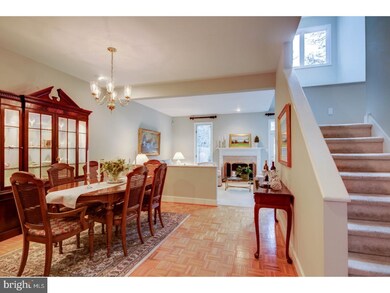
24 Greythorne Woods Cir Unit 24 Wayne, PA 19087
Wayne NeighborhoodHighlights
- Contemporary Architecture
- Cathedral Ceiling
- <<bathWithWhirlpoolToken>>
- Wayne Elementary School Rated A+
- Wood Flooring
- Attic
About This Home
As of July 2025Best deal in Walk-to-Wayne location! Fabulous Greythorne Woods townhouse in move-in condition, freshly painted, New Roof, four New Skylights and is ready for your occupancy! Something this home has that the other higher priced/recently sold did not: is a coveted large 1-car detached garage! Value! Value! Value! This wonderful home boasts a lovely entrance foyer with coat closet, hardwood parquet floors throughout the 1st floor, neutral kitchen open to Breakfast Area and sliders to the front patio, large dining room, and magnificent sunken Living/Great Room with wood burning fireplace with a traditional mantle as well as access to the charming private rear patio and gardens! There is a spacious Master Bedroom suite with Palladian window, window seat, large walk-in closet, additional linen closet, and full Master Bath with soaking tub, stall shower, and custom plantation shutters! There is an additional bedroom and full bath on this level plus a conveniently located laundry closet with built-in shelving! The 3rd floor offers an additional bedroom or office with skylights and excellent closet and extra storage space. This unbeatable location has private access to the Radnor Trail and is just a short walk to downtown Wayne, the R-5 train line to Center City, neighborhood parks, the Wayne Art Center and so much more! Don't miss this opportunity!
Last Agent to Sell the Property
Ginnie Burlingame
BHHS Fox & Roach Wayne-Devon Listed on: 03/27/2017
Townhouse Details
Home Type
- Townhome
Est. Annual Taxes
- $6,617
Year Built
- Built in 1994
Lot Details
- 828 Sq Ft Lot
- Sprinkler System
HOA Fees
- $433 Monthly HOA Fees
Parking
- 1 Car Detached Garage
- Garage Door Opener
- Parking Lot
Home Design
- Contemporary Architecture
- French Architecture
- Slab Foundation
- Pitched Roof
- Shingle Roof
- Concrete Perimeter Foundation
- Stucco
Interior Spaces
- 2,120 Sq Ft Home
- Property has 3 Levels
- Cathedral Ceiling
- Ceiling Fan
- Skylights
- Marble Fireplace
- Living Room
- Dining Room
- Attic
Kitchen
- <<selfCleaningOvenToken>>
- <<builtInMicrowave>>
- Dishwasher
- Kitchen Island
- Disposal
Flooring
- Wood
- Wall to Wall Carpet
- Tile or Brick
Bedrooms and Bathrooms
- 3 Bedrooms
- En-Suite Primary Bedroom
- En-Suite Bathroom
- 2.5 Bathrooms
- <<bathWithWhirlpoolToken>>
- Walk-in Shower
Laundry
- Laundry Room
- Laundry on upper level
Outdoor Features
- Patio
Schools
- Wayne Elementary School
- Radnor Middle School
- Radnor High School
Utilities
- Forced Air Heating and Cooling System
- Back Up Electric Heat Pump System
- 200+ Amp Service
- Electric Water Heater
- Cable TV Available
Listing and Financial Details
- Tax Lot 066-008
- Assessor Parcel Number 36-06-03361-24
Community Details
Overview
- Association fees include common area maintenance, exterior building maintenance, lawn maintenance, snow removal, trash, water, sewer, parking fee, insurance, management
- $1,500 Other One-Time Fees
- Greythorne Woods Subdivision
Pet Policy
- Pets allowed on a case-by-case basis
Ownership History
Purchase Details
Purchase Details
Home Financials for this Owner
Home Financials are based on the most recent Mortgage that was taken out on this home.Purchase Details
Home Financials for this Owner
Home Financials are based on the most recent Mortgage that was taken out on this home.Purchase Details
Purchase Details
Similar Homes in the area
Home Values in the Area
Average Home Value in this Area
Purchase History
| Date | Type | Sale Price | Title Company |
|---|---|---|---|
| Deed | $735,000 | None Listed On Document | |
| Deed | $735,000 | None Listed On Document | |
| Deed | $442,500 | None Available | |
| Deed | $447,500 | None Available | |
| Deed | $20,000 | -- | |
| Deed | $19,000 | -- |
Mortgage History
| Date | Status | Loan Amount | Loan Type |
|---|---|---|---|
| Previous Owner | $100,000 | Credit Line Revolving | |
| Previous Owner | $265,500 | New Conventional | |
| Previous Owner | $341,200 | New Conventional | |
| Previous Owner | $345,526 | New Conventional | |
| Previous Owner | $358,000 | Purchase Money Mortgage |
Property History
| Date | Event | Price | Change | Sq Ft Price |
|---|---|---|---|---|
| 07/03/2025 07/03/25 | Sold | $735,000 | 0.0% | $347 / Sq Ft |
| 06/03/2025 06/03/25 | Pending | -- | -- | -- |
| 05/31/2025 05/31/25 | For Sale | $735,000 | +66.1% | $347 / Sq Ft |
| 11/02/2017 11/02/17 | Sold | $442,500 | -3.8% | $209 / Sq Ft |
| 09/08/2017 09/08/17 | Pending | -- | -- | -- |
| 05/19/2017 05/19/17 | Price Changed | $460,000 | -3.2% | $217 / Sq Ft |
| 03/27/2017 03/27/17 | For Sale | $475,000 | -- | $224 / Sq Ft |
Tax History Compared to Growth
Tax History
| Year | Tax Paid | Tax Assessment Tax Assessment Total Assessment is a certain percentage of the fair market value that is determined by local assessors to be the total taxable value of land and additions on the property. | Land | Improvement |
|---|---|---|---|---|
| 2024 | $52 | $2,550 | -- | $2,550 |
| 2023 | $50 | $2,550 | $0 | $2,550 |
| 2022 | $49 | $2,550 | $0 | $2,550 |
| 2021 | $79 | $2,550 | $0 | $2,550 |
| 2020 | $424 | $12,200 | $0 | $12,200 |
| 2019 | $412 | $12,200 | $0 | $12,200 |
| 2018 | $404 | $12,200 | $0 | $0 |
| 2017 | $396 | $12,200 | $0 | $0 |
| 2016 | $67 | $12,200 | $0 | $0 |
| 2015 | $68 | $12,200 | $0 | $0 |
| 2014 | $67 | $12,200 | $0 | $0 |
Agents Affiliated with this Home
-
Kathy Gubernick

Seller's Agent in 2025
Kathy Gubernick
Compass RE
(610) 772-1333
1 in this area
58 Total Sales
-
Ainlay Dixon

Buyer's Agent in 2025
Ainlay Dixon
BHHS Fox & Roach
(917) 439-1486
4 in this area
58 Total Sales
-
G
Seller's Agent in 2017
Ginnie Burlingame
BHHS Fox & Roach
-
Moira Sims Hobson

Seller Co-Listing Agent in 2017
Moira Sims Hobson
BHHS Fox & Roach
(215) 620-4467
8 in this area
39 Total Sales
Map
Source: Bright MLS
MLS Number: 1000467805
APN: 36-06-03361-72
- 21 Greythorne Woods Cir Unit 21
- 229 Bloomingdale Ave Unit 1
- 421 Maplewood Ave
- 309 Conestoga Rd
- 203 Church St
- 601 Maplewood Rd
- 19 Farm Rd
- 15 Oakford Rd
- 431 Eagle Rd Unit 16
- 409 W Beechtree Ln
- 413 Eagle Rd Unit 7
- 5 MODEL HOME Walnut Ave
- 620 W Wayne Ave
- 124 Poplar Ave
- 705 Church Rd
- 314 Midland Ave
- 221 S Aberdeen Ave
- 541 W Beechtree Ln
- 238 N Aberdeen Ave
- 544 N Wayne Ave
