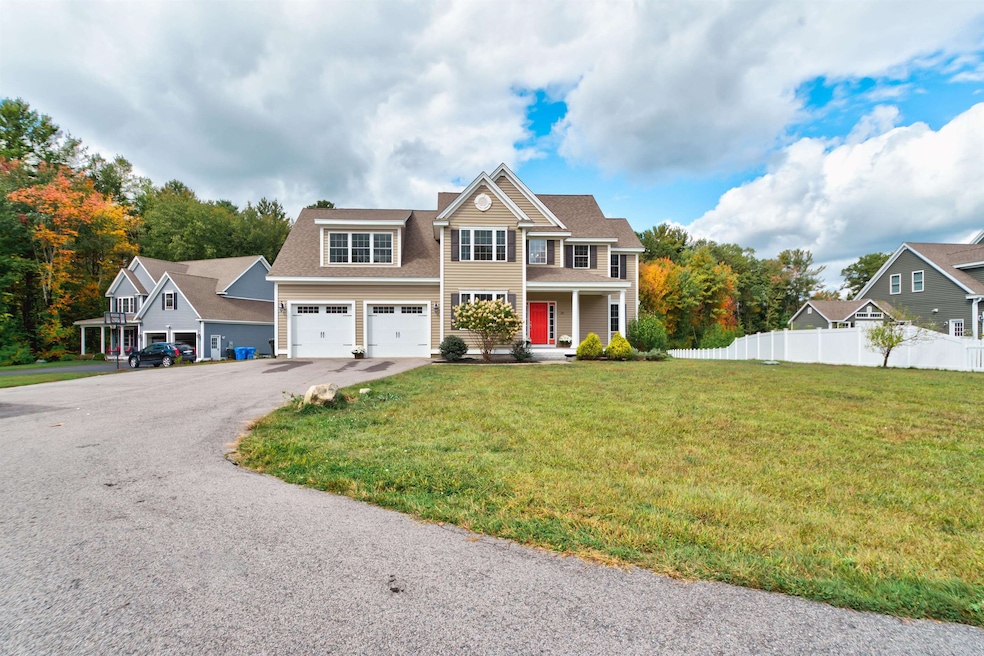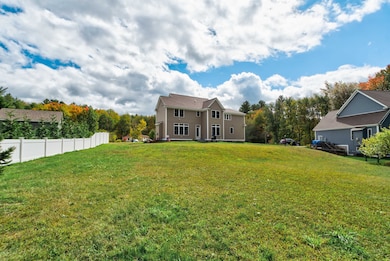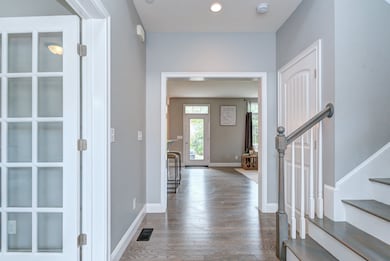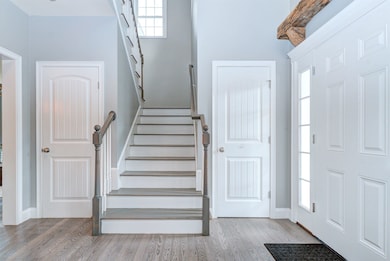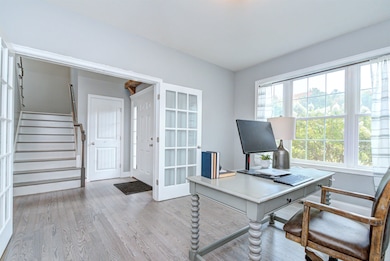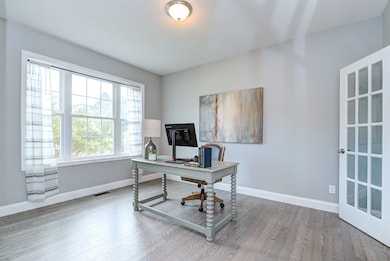24 Griffin Rd Londonderry, NH 03053
Estimated payment $5,397/month
Highlights
- Colonial Architecture
- Den
- Soaking Tub
- Wood Flooring
- Walk-In Pantry
- Walk-In Closet
About This Home
Move-In Ready & Built in 2020! Welcome to 24 Griffin Rd, a stunning 4-bedroom, 3-bath single-family home that perfectly combines modern design with everyday comfort. Step inside to an open-concept floor plan, sun-drenched rooms, and a chef’s kitchen featuring an oversized island, granite counters, and stainless-steel appliances, ideal for entertaining or family living. The oversized primary suite is your peaceful retreat with a spa-like bath and generous walk-in closet, while three additional bedrooms provide plenty of versatility. The full, unfinished basement offers endless potential for future living space, home gym, or media room, ready to fit your needs as they grow. Outside, enjoy a paver patio and private backyard oasis, complemented by an oversized driveway with ample parking. Perfectly located near top schools, shopping, dining, and commuter routes, this home has it all. Don’t wait—this is the Londonderry home you’ve been searching for!
Home Details
Home Type
- Single Family
Est. Annual Taxes
- $11,122
Year Built
- Built in 2020
Lot Details
- 1.1 Acre Lot
- Property fronts a private road
- Level Lot
Parking
- 2 Car Garage
Home Design
- Colonial Architecture
- Wood Frame Construction
- Vinyl Siding
Interior Spaces
- Property has 3 Levels
- Ceiling Fan
- Family Room
- Dining Room
- Den
- Basement
- Interior Basement Entry
- Carbon Monoxide Detectors
Kitchen
- Walk-In Pantry
- ENERGY STAR Qualified Refrigerator
- ENERGY STAR Qualified Dishwasher
Flooring
- Wood
- Carpet
Bedrooms and Bathrooms
- 4 Bedrooms
- En-Suite Primary Bedroom
- En-Suite Bathroom
- Walk-In Closet
- Soaking Tub
Laundry
- Laundry Room
- ENERGY STAR Qualified Dryer
- ENERGY STAR Qualified Washer
Outdoor Features
- Patio
Schools
- South Londonderry Elementary School
- Londonderry Middle School
- Londonderry Senior High School
Utilities
- Forced Air Heating and Cooling System
- Private Water Source
- Well
- Drilled Well
- Leach Field
Listing and Financial Details
- Legal Lot and Block 026-2 / 2
- Assessor Parcel Number 001
Map
Home Values in the Area
Average Home Value in this Area
Tax History
| Year | Tax Paid | Tax Assessment Tax Assessment Total Assessment is a certain percentage of the fair market value that is determined by local assessors to be the total taxable value of land and additions on the property. | Land | Improvement |
|---|---|---|---|---|
| 2024 | $11,122 | $689,100 | $180,900 | $508,200 |
| 2023 | $10,784 | $689,100 | $180,900 | $508,200 |
| 2022 | $10,242 | $554,200 | $135,700 | $418,500 |
| 2021 | $10,186 | $554,200 | $135,700 | $418,500 |
| 2020 | $9,643 | $479,500 | $112,900 | $366,600 |
| 2019 | $2,189 | $112,900 | $112,900 | $0 |
Property History
| Date | Event | Price | List to Sale | Price per Sq Ft | Prior Sale |
|---|---|---|---|---|---|
| 09/28/2025 09/28/25 | For Sale | $849,000 | +150.1% | $305 / Sq Ft | |
| 01/03/2017 01/03/17 | Sold | $339,403 | -3.0% | -- | View Prior Sale |
| 09/14/2016 09/14/16 | Pending | -- | -- | -- | |
| 08/26/2016 08/26/16 | For Sale | $349,900 | -- | -- |
Purchase History
| Date | Type | Sale Price | Title Company |
|---|---|---|---|
| Warranty Deed | -- | None Available | |
| Warranty Deed | $537,333 | None Available | |
| Warranty Deed | $339,466 | -- |
Mortgage History
| Date | Status | Loan Amount | Loan Type |
|---|---|---|---|
| Previous Owner | $325,000 | New Conventional |
Source: PrimeMLS
MLS Number: 5063347
APN: 001 026 2
- 124 Mammoth Rd
- 15 Winding Pond Rd
- 13 Bear Hill Rd
- 255 Derry Rd
- 7 Elise Ave
- 1 Charleston Ave
- 4 Monroe Dr
- 30 Main St
- 65 Fordway Extension Unit 6
- 70 Fordway Extension Unit 102
- 41 Gov Bell Dr
- 98 Barbara Ln Unit 48
- 1 Florence St Unit B
- 53 W Broadway
- 4 Mc Gregor St Unit A - 1st Floor
- 17 Central St Unit . 4
- 12 Central St Unit Bottom Floor
- 12 Central St Unit Top Floor
- 12 Central St Unit bottom fl
- 29 High St Unit B
