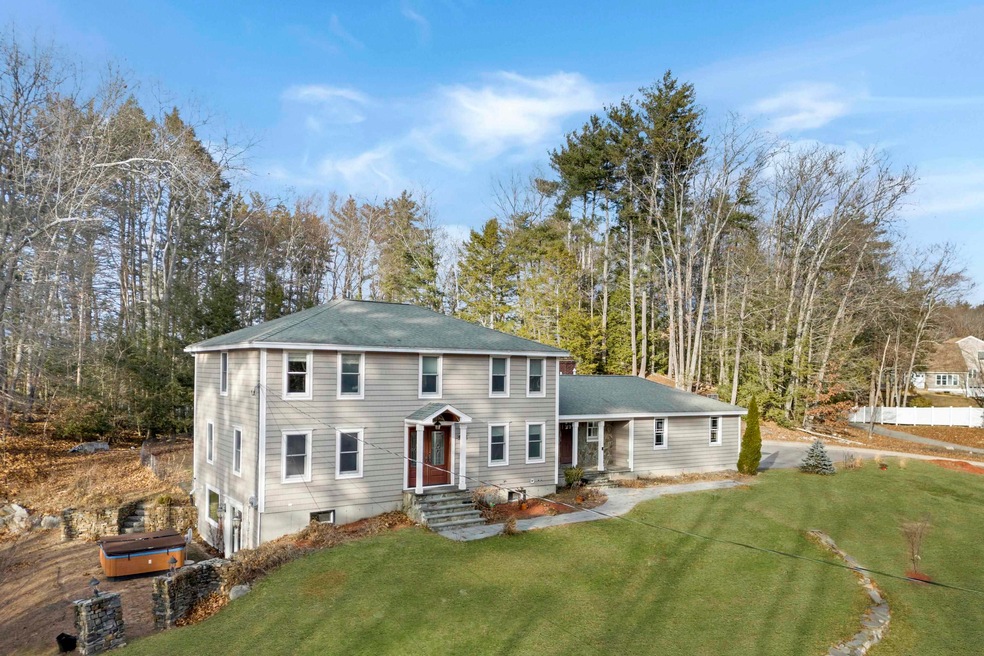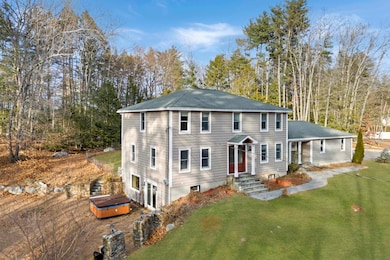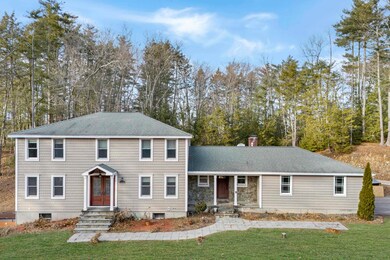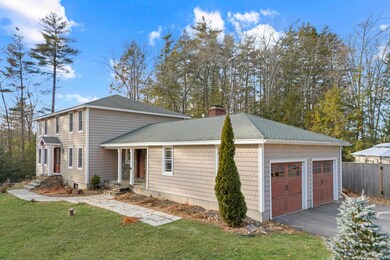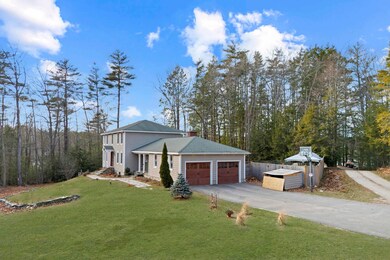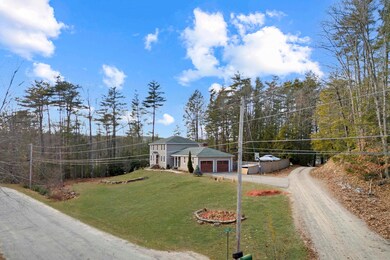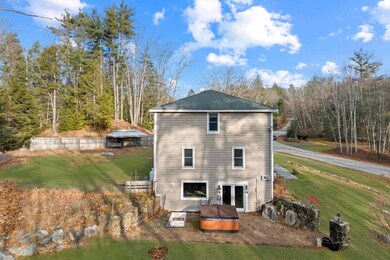
24 Hemlock Cir Sandown, NH 03873
Highlights
- Water Views
- Spa
- Deck
- Beach Access
- Colonial Architecture
- Recreation Room
About This Home
As of March 2025Welcome to this sprawling colonial home, in A beach neighborhood just steps from your home with direct access to Phillips Pond. Updated heating, AC & water heater. Over 2 acres of land, the highlight of this home is its expansive eat-in kitchen, featuring granite countertops, a wine cooler, a gas range, a double wall oven and wood-burning fireplace in the breakfast nook, an ideal spot for enjoying your morning coffee or tea. The kitchen also boasts a large pantry and a slider that leads to a fenced yard. The house is filled with beautiful woodwork throughout. The formal dining room is bright and cheerful, along with the front and back living rooms. The inviting foyer leads to an office, offering additional functional space and 1/2 bath completes 1st floor. Upstairs, you’ll find four generously sized bedrooms and 2 beauytiful bathrooms. The primary suite includes a private bathroom and a walk-in closet. The finished, daylight walk-out basement provides great space for entertaining and includes a stunning pool table that stays with the home. This level also features a laundry room, sliders leading to a patio with a hot tub (offered as a gift), and pre-wired surround sound for your convenience. With plenty of space for everyone, this home offers comfort, luxury, and a peaceful setting. See for yourself what makes this property truly special!
Last Agent to Sell the Property
Century 21 North East License #068868 Listed on: 01/21/2025

Home Details
Home Type
- Single Family
Est. Annual Taxes
- $12,216
Year Built
- Built in 1981
Lot Details
- 2.05 Acre Lot
- Property fronts a private road
Parking
- 2 Car Garage
Home Design
- Colonial Architecture
- Concrete Foundation
- Wood Frame Construction
- Shingle Roof
- Vinyl Siding
Interior Spaces
- Property has 2 Levels
- Whole House Fan
- Entrance Foyer
- Dining Room
- Den
- Recreation Room
- Utility Room
- Water Views
- Finished Basement
- Interior Basement Entry
Kitchen
- Eat-In Kitchen
- Double Oven
- Wine Cooler
Flooring
- Wood
- Carpet
- Tile
Bedrooms and Bathrooms
- 4 Bedrooms
- En-Suite Primary Bedroom
Laundry
- Laundry Room
- Dryer
- Washer
Eco-Friendly Details
- Green Energy Fireplace or Wood Stove
Outdoor Features
- Spa
- Beach Access
- Deck
- Shed
Schools
- Sandown North Elementary Sch
- Timberlane Regional Middle School
- Timberlane Regional High Sch
Utilities
- Central Air
- Propane
- Private Water Source
- Internet Available
Listing and Financial Details
- Tax Block 0021
- Assessor Parcel Number 0006
Ownership History
Purchase Details
Home Financials for this Owner
Home Financials are based on the most recent Mortgage that was taken out on this home.Purchase Details
Home Financials for this Owner
Home Financials are based on the most recent Mortgage that was taken out on this home.Purchase Details
Home Financials for this Owner
Home Financials are based on the most recent Mortgage that was taken out on this home.Similar Homes in the area
Home Values in the Area
Average Home Value in this Area
Purchase History
| Date | Type | Sale Price | Title Company |
|---|---|---|---|
| Warranty Deed | $670,000 | None Available | |
| Warranty Deed | $670,000 | None Available | |
| Warranty Deed | $435,000 | None Available | |
| Warranty Deed | $435,000 | None Available | |
| Warranty Deed | $272,000 | -- | |
| Warranty Deed | $272,000 | -- |
Mortgage History
| Date | Status | Loan Amount | Loan Type |
|---|---|---|---|
| Open | $520,000 | Purchase Money Mortgage | |
| Closed | $520,000 | Purchase Money Mortgage | |
| Previous Owner | $348,000 | Purchase Money Mortgage | |
| Previous Owner | $296,000 | Unknown | |
| Previous Owner | $258,000 | No Value Available |
Property History
| Date | Event | Price | Change | Sq Ft Price |
|---|---|---|---|---|
| 03/10/2025 03/10/25 | Off Market | $670,000 | -- | -- |
| 03/07/2025 03/07/25 | Sold | $670,000 | +3.2% | $190 / Sq Ft |
| 02/04/2025 02/04/25 | Pending | -- | -- | -- |
| 01/27/2025 01/27/25 | Price Changed | $649,000 | -7.2% | $184 / Sq Ft |
| 01/21/2025 01/21/25 | For Sale | $699,000 | +60.7% | $198 / Sq Ft |
| 01/24/2020 01/24/20 | Sold | $435,000 | +2.4% | $135 / Sq Ft |
| 11/12/2019 11/12/19 | Pending | -- | -- | -- |
| 11/08/2019 11/08/19 | For Sale | $425,000 | -- | $132 / Sq Ft |
Tax History Compared to Growth
Tax History
| Year | Tax Paid | Tax Assessment Tax Assessment Total Assessment is a certain percentage of the fair market value that is determined by local assessors to be the total taxable value of land and additions on the property. | Land | Improvement |
|---|---|---|---|---|
| 2024 | $10,357 | $584,500 | $203,200 | $381,300 |
| 2023 | $12,216 | $584,500 | $203,200 | $381,300 |
| 2022 | $9,609 | $338,700 | $113,000 | $225,700 |
| 2021 | $9,816 | $338,700 | $113,000 | $225,700 |
| 2020 | $8,444 | $342,500 | $113,000 | $229,500 |
| 2019 | $9,234 | $342,500 | $113,000 | $229,500 |
| 2018 | $9,090 | $342,500 | $113,000 | $229,500 |
| 2017 | $8,631 | $280,400 | $86,300 | $194,100 |
| 2016 | $7,005 | $268,900 | $86,300 | $182,600 |
| 2015 | $7,163 | $268,900 | $86,300 | $182,600 |
| 2014 | $7,419 | $268,900 | $86,300 | $182,600 |
| 2013 | $7,282 | $268,900 | $86,300 | $182,600 |
Agents Affiliated with this Home
-
Deb Forte

Seller's Agent in 2025
Deb Forte
Century 21 North East
(978) 423-6464
3 in this area
211 Total Sales
-
Claudia Charbonneau

Buyer's Agent in 2025
Claudia Charbonneau
RE/MAX
(603) 425-4532
1 in this area
52 Total Sales
-
Parrott Realty Group

Seller's Agent in 2020
Parrott Realty Group
Keller Williams Gateway Realty
(603) 557-3725
1 in this area
386 Total Sales
-
Mike Goonan

Buyer's Agent in 2020
Mike Goonan
Coldwell Banker Realty Bedford NH
(603) 361-7404
58 Total Sales
Map
Source: PrimeMLS
MLS Number: 5027179
APN: SDWN-000006-000021
- 15 Christopher Dr Unit 5
- 42 Christopher Dr Unit 30
- 13 Showell Pond Rd
- 24 Showell Pond Rd
- 124 Freedom Hill Rd
- 136 Heather Ln
- 41 Granite Cir
- 52 Granite Cir
- 17 Brightstone Way Unit 15
- 23 Brightstone Way Unit 18
- 21 Brightstone Way Unit 17
- 15 Brightstone Way Unit 14
- 30 Driftwood Cir Unit 11
- 210 Kent Farm Rd Unit 2
- 51 Driftwood Cir Unit 19
- 53 Driftwood Cir Unit 20
- 700 Main St
- 50 Wash Pond Rd
- 50 Page Ln
- 0 Stony Ridge Rd
