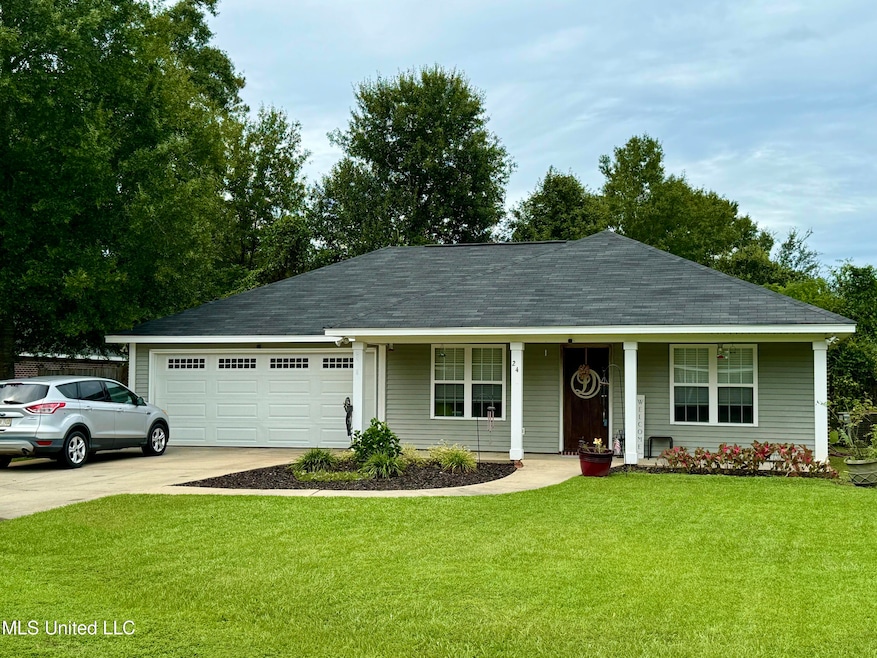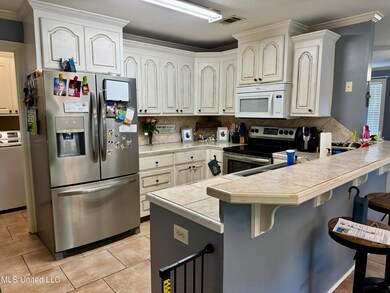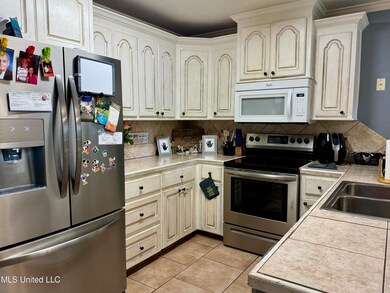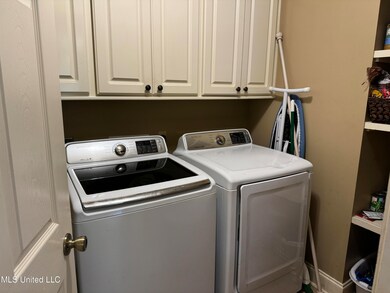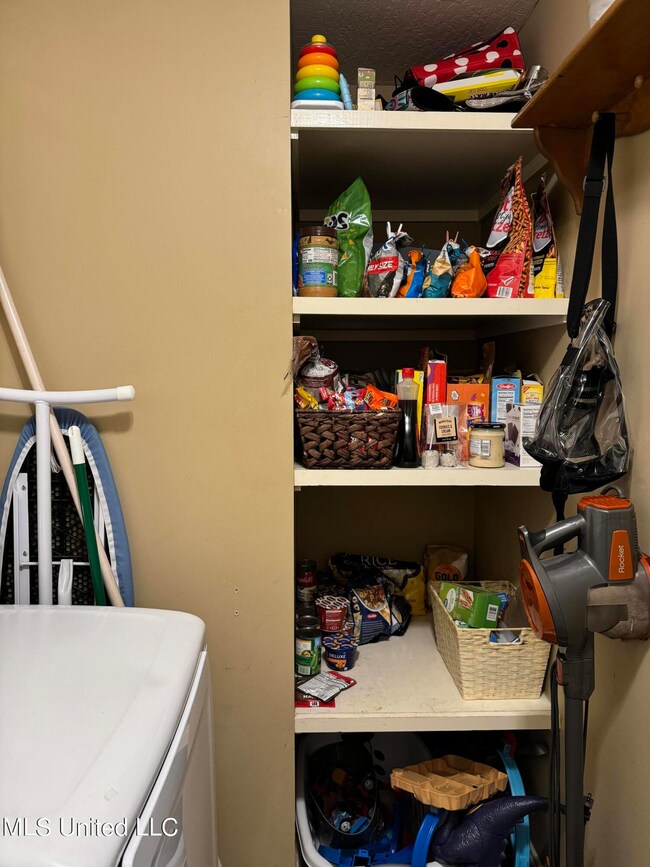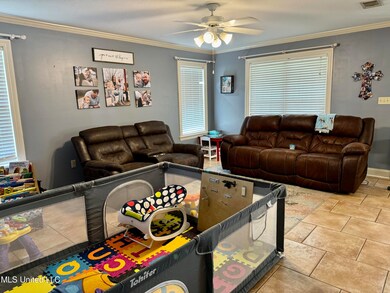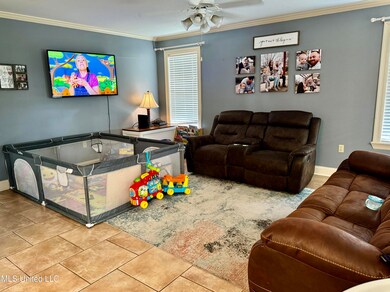
Highlights
- No HOA
- Cul-De-Sac
- Walk-In Closet
- Petal Primary School Rated A
- 2 Car Attached Garage
- Breakfast Bar
About This Home
As of October 2024Situated at the end of a peaceful cul-de-sac in a quiet Petal subdivision, this delightful 3-bedroom, 2-bathroom single-family home is the perfect blend of comfort and convenience. The welcoming interior features ceramic tile flooring throughout the main living areas and kitchen, ensuring easy maintenance and a clean, modern look. The bedrooms boast warm wood laminate flooring, creating a cozy atmosphere for restful nights.
The spacious backyard is perfect for kids and pets to play, with a sturdy privacy fence already in place. Whether you're a first-time homebuyer or looking to downsize, this home offers everything you need in a friendly, established neighborhood in the award winning Petal School District.
Last Agent to Sell the Property
Mason & Magnolia Real Estate License #24366 Listed on: 09/03/2024
Last Buyer's Agent
Non MLS Member
Nonmls Office
Home Details
Home Type
- Single Family
Est. Annual Taxes
- $1,560
Year Built
- Built in 2005
Lot Details
- 8,276 Sq Ft Lot
- Cul-De-Sac
- Back Yard Fenced
Parking
- 2 Car Attached Garage
- Front Facing Garage
Home Design
- Brick Exterior Construction
- Slab Foundation
- Composition Roof
Interior Spaces
- 1,349 Sq Ft Home
- 1-Story Property
Kitchen
- Breakfast Bar
- Free-Standing Electric Range
- Microwave
- Dishwasher
Flooring
- Laminate
- Ceramic Tile
Bedrooms and Bathrooms
- 3 Bedrooms
- Walk-In Closet
- 2 Full Bathrooms
Utilities
- Central Heating and Cooling System
- Cable TV Available
Community Details
- No Home Owners Association
- Metes And Bounds Subdivision
Listing and Financial Details
- Assessor Parcel Number 3-030j-12-004.10
Ownership History
Purchase Details
Home Financials for this Owner
Home Financials are based on the most recent Mortgage that was taken out on this home.Purchase Details
Home Financials for this Owner
Home Financials are based on the most recent Mortgage that was taken out on this home.Purchase Details
Home Financials for this Owner
Home Financials are based on the most recent Mortgage that was taken out on this home.Purchase Details
Similar Homes in Petal, MS
Home Values in the Area
Average Home Value in this Area
Purchase History
| Date | Type | Sale Price | Title Company |
|---|---|---|---|
| Warranty Deed | -- | Luckett Land Title | |
| Warranty Deed | -- | Luckett Land Title | |
| Warranty Deed | -- | -- | |
| Warranty Deed | -- | -- | |
| Warranty Deed | -- | -- |
Mortgage History
| Date | Status | Loan Amount | Loan Type |
|---|---|---|---|
| Open | $209,632 | FHA | |
| Closed | $209,632 | FHA | |
| Previous Owner | $140,909 | Unknown | |
| Previous Owner | $129,980 | No Value Available | |
| Previous Owner | $123,354 | Stand Alone Refi Refinance Of Original Loan | |
| Closed | $0 | No Value Available |
Property History
| Date | Event | Price | Change | Sq Ft Price |
|---|---|---|---|---|
| 10/18/2024 10/18/24 | Sold | -- | -- | -- |
| 09/07/2024 09/07/24 | Pending | -- | -- | -- |
| 09/03/2024 09/03/24 | For Sale | $220,000 | +54.0% | $163 / Sq Ft |
| 12/31/2020 12/31/20 | Sold | -- | -- | -- |
| 11/15/2020 11/15/20 | Pending | -- | -- | -- |
| 11/04/2020 11/04/20 | For Sale | $142,900 | +2.8% | $111 / Sq Ft |
| 07/26/2017 07/26/17 | Sold | -- | -- | -- |
| 06/21/2017 06/21/17 | Pending | -- | -- | -- |
| 05/25/2017 05/25/17 | For Sale | $139,000 | -- | $108 / Sq Ft |
Tax History Compared to Growth
Tax History
| Year | Tax Paid | Tax Assessment Tax Assessment Total Assessment is a certain percentage of the fair market value that is determined by local assessors to be the total taxable value of land and additions on the property. | Land | Improvement |
|---|---|---|---|---|
| 2024 | $1,654 | $11,077 | $0 | $0 |
| 2023 | $1,654 | $110,770 | $0 | $0 |
| 2022 | $1,598 | $11,077 | $0 | $0 |
| 2021 | $1,607 | $11,077 | $0 | $0 |
| 2020 | $1,564 | $10,765 | $0 | $0 |
| 2019 | $1,561 | $10,765 | $0 | $0 |
| 2018 | $1,564 | $10,765 | $0 | $0 |
| 2017 | $956 | $7,107 | $0 | $0 |
| 2016 | $1,491 | $10,328 | $0 | $0 |
| 2015 | -- | $103,284 | $0 | $0 |
| 2014 | -- | $10,328 | $0 | $0 |
Agents Affiliated with this Home
-
Sharmon Wichman

Seller's Agent in 2024
Sharmon Wichman
Mason & Magnolia Real Estate
(601) 606-1777
84 Total Sales
-
N
Buyer's Agent in 2024
Non MLS Member
Nonmls Office
-
J
Seller's Agent in 2020
Joanna Burt
Coldwell Banker Don Nace, Inc.
(601) 520-3264
-
Paula Claret

Buyer's Agent in 2020
Paula Claret
The All-Star Team Inc
(601) 545-3900
52 Total Sales
-
V
Seller's Agent in 2017
Victoria King
Realty Executives The Executive Team
Map
Source: MLS United
MLS Number: 4090334
APN: 3-030J-12-004.10
