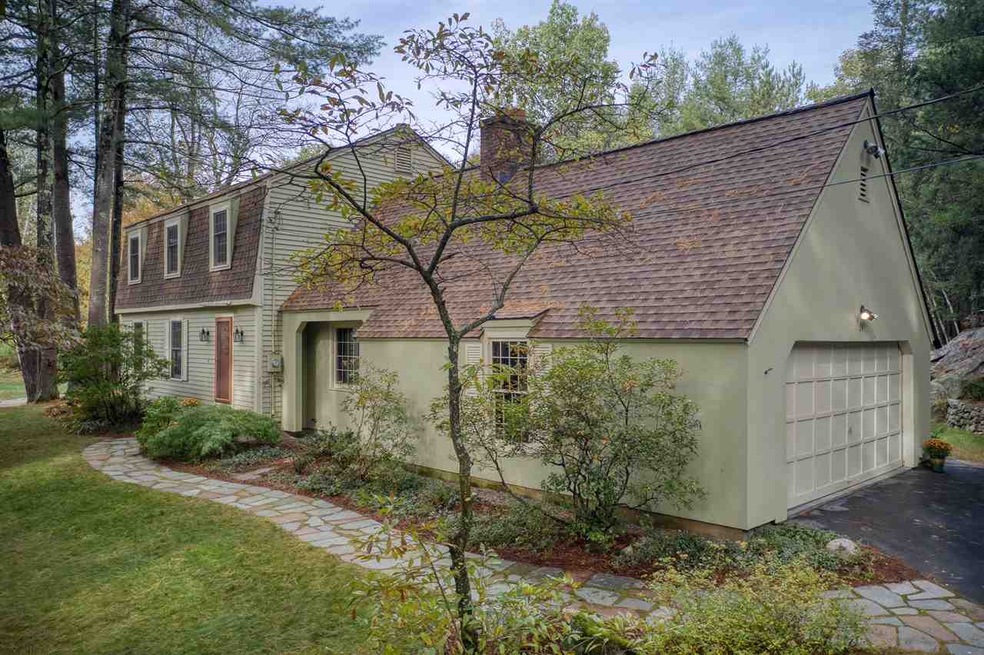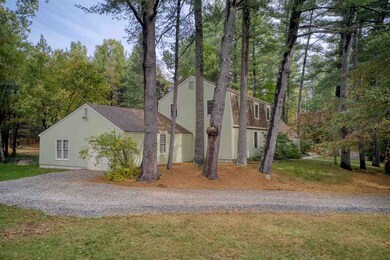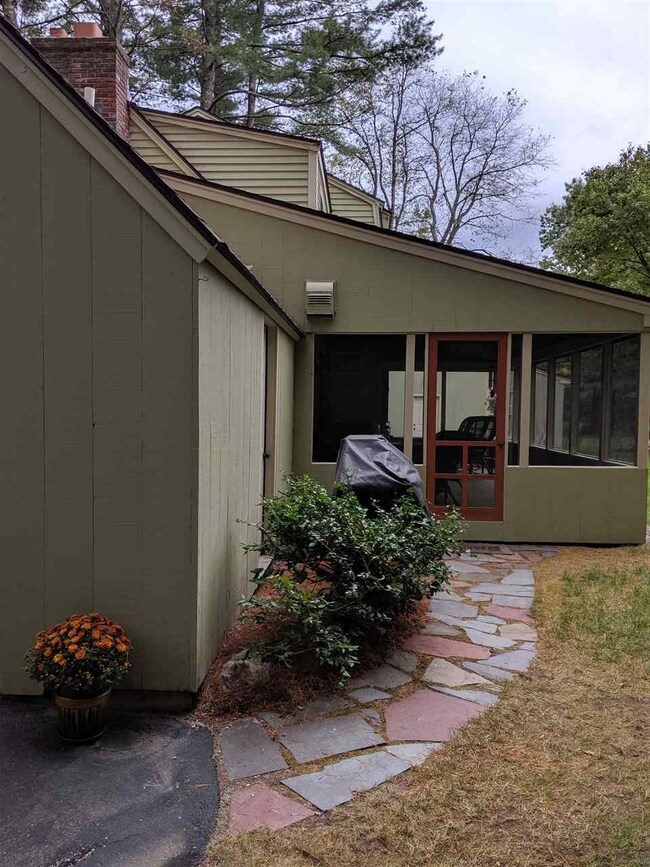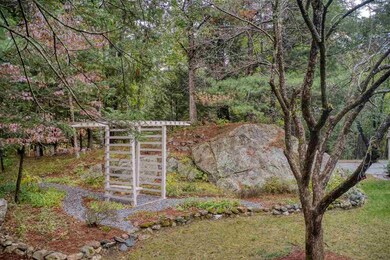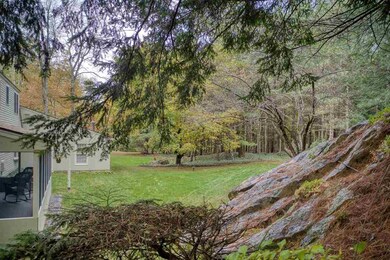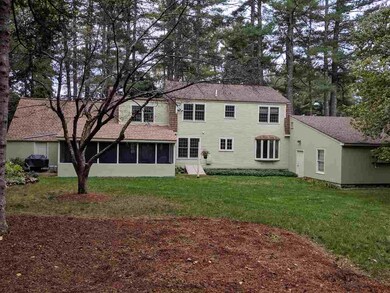
24 Horace Greeley Rd Amherst, NH 03031
Estimated Value: $661,000 - $778,000
Highlights
- 2 Acre Lot
- Wood Burning Stove
- Screened Porch
- Wilkins Elementary School Rated A
- Wood Flooring
- Circular Driveway
About This Home
As of February 2020Have you been looking for a great home that has 885 square feet of space, currently heated by wood stove, for a Workshop, Car Collection, RV Storage, Boat Storage or future finished living square footage for your home or a in-law apartment? Look no farther! The possibilities for this bonus space are endless! That's just a part of what you will get with this lovely, well maintained and upgraded Four Bedroom home on nearly two landscaped and level acres. Separately, there is a full sized two car Garage with Heat, hot and cold running water and overhead storage. This home offers hardwood floors on both levels, beautifully renovated eat-in kitchen with Subzero and quartz counters open to large fireplaced Family Room with wood stove insert and direct access to huge Screened Porch. The large formal Living Room, Dining Room and Half Bath complete the first floor. Upper level offers large Master en-Suite, three additional generous bedrooms and a Full Bath. Finished Basement. Wired for generator. Great commuting location close to Rt 101 while maintaining a private, country feel. Quick closing possible.
Last Agent to Sell the Property
Keller Williams Realty-Metropolitan License #066019 Listed on: 10/11/2019

Home Details
Home Type
- Single Family
Est. Annual Taxes
- $8,715
Year Built
- Built in 1976
Lot Details
- 2 Acre Lot
- Landscaped
- Level Lot
- Property is zoned NR
Parking
- 5 Car Direct Access Garage
- Parking Storage or Cabinetry
- Heated Garage
- Circular Driveway
- Shared Driveway
Home Design
- Gambrel Roof
- Concrete Foundation
- Wood Frame Construction
- Shingle Roof
- Clap Board Siding
- Radon Mitigation System
Interior Spaces
- 2-Story Property
- Wood Burning Stove
- Wood Burning Fireplace
- Window Screens
- Screened Porch
Kitchen
- Oven
- Electric Cooktop
- Microwave
- Dishwasher
Flooring
- Wood
- Tile
Bedrooms and Bathrooms
- 4 Bedrooms
- En-Suite Primary Bedroom
- Bathroom on Main Level
Laundry
- Dryer
- Washer
Partially Finished Basement
- Connecting Stairway
- Interior Basement Entry
- Laundry in Basement
Schools
- Wilkins Elementary School
- Amherst Middle School
- Souhegan High School
Utilities
- Air Conditioning
- Zoned Heating
- Baseboard Heating
- Hot Water Heating System
- Heating System Uses Oil
- 200+ Amp Service
- Private Water Source
- Drilled Well
- Septic Tank
- Private Sewer
- Leach Field
- Cable TV Available
Listing and Financial Details
- Legal Lot and Block 009 / 019
Ownership History
Purchase Details
Home Financials for this Owner
Home Financials are based on the most recent Mortgage that was taken out on this home.Similar Homes in Amherst, NH
Home Values in the Area
Average Home Value in this Area
Purchase History
| Date | Buyer | Sale Price | Title Company |
|---|---|---|---|
| Leavitt Richard G | $385,000 | -- |
Mortgage History
| Date | Status | Borrower | Loan Amount |
|---|---|---|---|
| Open | Warner Ft 2019 | $200,000 | |
| Open | Warner Ft | $330,000 | |
| Open | Leavitt Richard G | $485,000 | |
| Closed | Leavitt Richard G | $230,000 | |
| Closed | Leavitt Richard G | $152,800 | |
| Closed | Leavitt Richard G | $220,000 |
Property History
| Date | Event | Price | Change | Sq Ft Price |
|---|---|---|---|---|
| 02/17/2020 02/17/20 | Sold | $415,000 | -3.3% | $158 / Sq Ft |
| 01/04/2020 01/04/20 | Pending | -- | -- | -- |
| 11/20/2019 11/20/19 | Price Changed | $429,000 | -2.3% | $163 / Sq Ft |
| 10/11/2019 10/11/19 | For Sale | $439,000 | -- | $167 / Sq Ft |
Tax History Compared to Growth
Tax History
| Year | Tax Paid | Tax Assessment Tax Assessment Total Assessment is a certain percentage of the fair market value that is determined by local assessors to be the total taxable value of land and additions on the property. | Land | Improvement |
|---|---|---|---|---|
| 2024 | $11,018 | $480,500 | $149,200 | $331,300 |
| 2023 | $10,513 | $480,500 | $149,200 | $331,300 |
| 2022 | $9,923 | $469,600 | $149,200 | $320,400 |
| 2021 | $9,278 | $435,400 | $149,200 | $286,200 |
| 2020 | $9,105 | $319,700 | $119,400 | $200,300 |
| 2019 | $8,619 | $319,700 | $119,400 | $200,300 |
| 2018 | $8,705 | $319,700 | $119,400 | $200,300 |
| 2017 | $8,526 | $327,800 | $119,400 | $208,400 |
| 2016 | $8,228 | $327,800 | $119,400 | $208,400 |
| 2015 | $7,165 | $270,600 | $91,100 | $179,500 |
| 2014 | $7,214 | $270,600 | $91,100 | $179,500 |
| 2013 | $7,157 | $270,600 | $91,100 | $179,500 |
Agents Affiliated with this Home
-
Liz Gould

Seller's Agent in 2020
Liz Gould
Keller Williams Realty-Metropolitan
(603) 860-2776
6 in this area
11 Total Sales
-
Marge Badois

Buyer's Agent in 2020
Marge Badois
Keller Williams Realty Metro-Londonderry
(603) 770-4690
46 Total Sales
Map
Source: PrimeMLS
MLS Number: 4781043
APN: AMHS-000008-000019-000009
- 12 Nathaniel Dr
- 59 Horace Greeley Rd Unit 10-56-04
- 5 Austin Rd
- 20 Holly Hill Dr
- 10 Greenbriar Ln
- 16 Pulpit Run
- 11 McAfee Farm Rd
- 11 Clark Island Rd
- 19 Pinnacle Rd
- 76 Joppa Hill Rd
- 28B Shore Dr
- 9 Hubbard Rd
- 15 Milford St
- 24 Longa Rd
- 54-A Parkhurst Rd
- 51 The Flume
- 4 Scenic Vista Way
- 89 Chestnut Hill Rd Unit ``1
- 2 Cobblestone Place
- 27 Grafton Dr
- 24 Horace Greeley Rd
- 26 Horace Greeley Rd
- 22 Horace Greeley Rd
- 7 Brook Rd
- 2 Belmont Ln
- 2 Belmont Ln Unit 8-29
- 20 Horace Greeley Rd
- 33 Horace Greeley Rd
- 27 Horace Greeley Rd
- 11 Brook Rd
- 3 Belmont Ln
- 10 Brook Rd
- 12 Brook Rd
- 15 Brook Rd
- 4 Belmont Ln
- 17 Brook Rd
- 35 Horace Greeley Rd
- 2 Brook Rd
- 39 Horace Greeley Rd
- 40 Horace Greeley Rd
