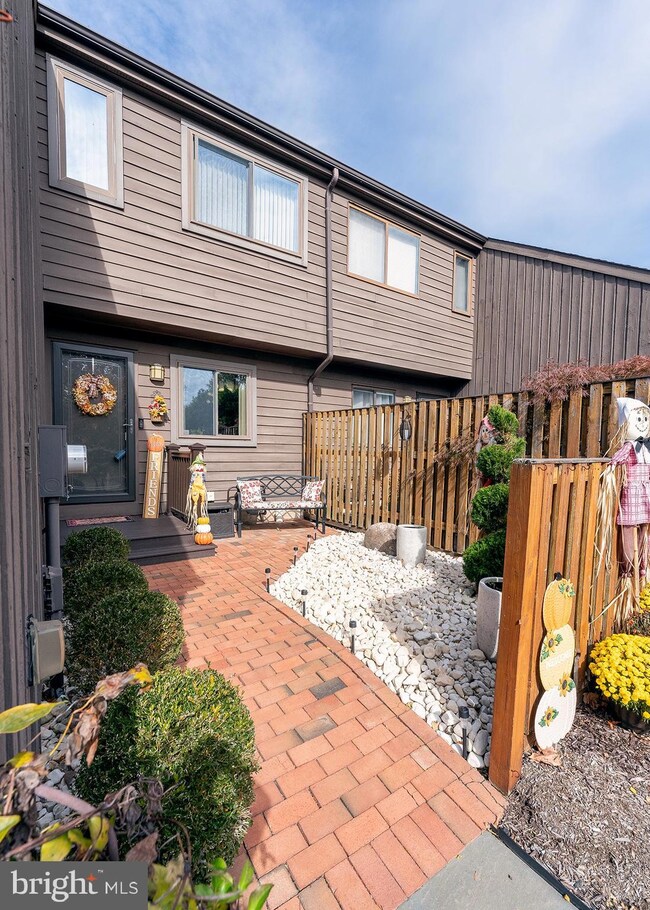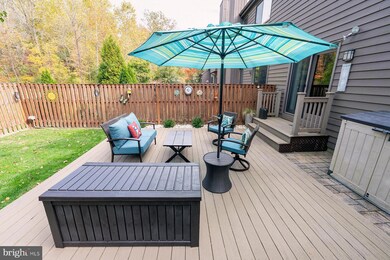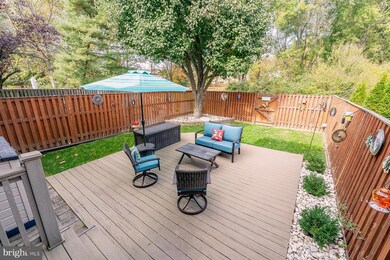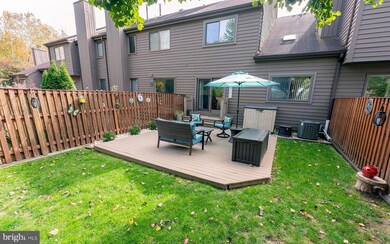
Highlights
- Deck
- 1 Car Attached Garage
- Patio
- Wood Flooring
- Eat-In Kitchen
- Living Room
About This Home
As of December 2023When you enter this gorgeous townhouse in “Riverside,” you will fall in love with this house. This house is loaded with whistles and bells and, most importantly, warm and positive energy. You will find yourself immediately imagining your future happy life in this house. Almost everything is replaced and updated. Roof/Windows/Patio Door/HVAC: Kitchen & two Full Baths, and Powder room are updated. Starting in a welcoming Foyer, hardwood floors lead to the airy and sun-filled main living space with a soaring sky-lit ceiling; a lovely Fireplace is central, while the “Anderson” French doors provide a view of the fenced yard with a cozy patio. The kitchen is thoughtfully updated with cabinets galore, granite countertops, designer tiled backsplash, and stainless-steel appliances. The adjacent breakfast room is filled with natural light. A nicely updated powder room, utility room, and large closets also serve the main level. The turned staircase leads to the upper-level overlook and the ample guest room, a modernly updated Hallway Bath, convenient Laundry, and a large Owner Suite with a walk-in closet, flexible dressing room, and a stylish updated Primary Bathroom. Lastly, the crawl space is French-drained and has three sump pumps with battery backup and an industrial-level dehumidifier controlled by a mobile application; this well-cared home is ready to move right in. Located near the Delaware Canal Path for walking, running, or cycling while convenient to major Highways, I95/295, Train Stations to NYC, Philadelphia
Last Agent to Sell the Property
Keller Williams Real Estate - Princeton Listed on: 10/18/2023

Last Buyer's Agent
NON MEMBER
NONMEM
Townhouse Details
Home Type
- Townhome
Est. Annual Taxes
- $7,391
Year Built
- Built in 1987
HOA Fees
- $210 Monthly HOA Fees
Parking
- 1 Car Attached Garage
- Garage Door Opener
Home Design
- Shingle Roof
- Wood Siding
- Shingle Siding
Interior Spaces
- 1,752 Sq Ft Home
- Property has 2 Levels
- Ceiling Fan
- Gas Fireplace
- Living Room
- Dining Room
- Crawl Space
Kitchen
- Eat-In Kitchen
- Gas Oven or Range
- Dishwasher
Flooring
- Wood
- Tile or Brick
- Vinyl
Bedrooms and Bathrooms
- 2 Bedrooms
- En-Suite Primary Bedroom
Laundry
- Washer
- Gas Dryer
Outdoor Features
- Deck
- Patio
- Exterior Lighting
Utilities
- Forced Air Heating and Cooling System
- 200+ Amp Service
- Natural Gas Water Heater
Listing and Financial Details
- Tax Lot 120
Community Details
Overview
- Association fees include common area maintenance, lawn maintenance, snow removal
- P&A Management Riverside HOA
- Riverside Subdivision
Amenities
- Common Area
Ownership History
Purchase Details
Home Financials for this Owner
Home Financials are based on the most recent Mortgage that was taken out on this home.Purchase Details
Home Financials for this Owner
Home Financials are based on the most recent Mortgage that was taken out on this home.Purchase Details
Home Financials for this Owner
Home Financials are based on the most recent Mortgage that was taken out on this home.Similar Homes in the area
Home Values in the Area
Average Home Value in this Area
Purchase History
| Date | Type | Sale Price | Title Company |
|---|---|---|---|
| Deed | $355,000 | Land Rush Title | |
| Deed | $144,000 | -- | |
| Deed | $122,500 | -- |
Mortgage History
| Date | Status | Loan Amount | Loan Type |
|---|---|---|---|
| Open | $330,000 | New Conventional | |
| Previous Owner | $75,000 | No Value Available | |
| Previous Owner | $98,000 | No Value Available |
Property History
| Date | Event | Price | Change | Sq Ft Price |
|---|---|---|---|---|
| 06/05/2025 06/05/25 | For Sale | $369,500 | +4.1% | $211 / Sq Ft |
| 12/28/2023 12/28/23 | Sold | $355,000 | -1.1% | $203 / Sq Ft |
| 11/09/2023 11/09/23 | Pending | -- | -- | -- |
| 11/07/2023 11/07/23 | Price Changed | $359,000 | -3.0% | $205 / Sq Ft |
| 10/18/2023 10/18/23 | For Sale | $370,000 | -- | $211 / Sq Ft |
Tax History Compared to Growth
Tax History
| Year | Tax Paid | Tax Assessment Tax Assessment Total Assessment is a certain percentage of the fair market value that is determined by local assessors to be the total taxable value of land and additions on the property. | Land | Improvement |
|---|---|---|---|---|
| 2024 | $7,597 | $205,500 | $53,900 | $151,600 |
| 2023 | $7,597 | $205,500 | $53,900 | $151,600 |
| 2022 | $7,392 | $205,500 | $53,900 | $151,600 |
| 2021 | $7,211 | $205,500 | $53,900 | $151,600 |
| 2020 | $7,108 | $205,500 | $53,900 | $151,600 |
| 2019 | $6,923 | $205,500 | $53,900 | $151,600 |
| 2018 | $6,264 | $118,600 | $38,400 | $80,200 |
| 2017 | $6,410 | $118,600 | $38,400 | $80,200 |
| 2016 | $6,324 | $118,600 | $38,400 | $80,200 |
| 2015 | $6,240 | $118,600 | $38,400 | $80,200 |
| 2014 | $6,223 | $118,600 | $38,400 | $80,200 |
Agents Affiliated with this Home
-
J
Seller's Agent in 2025
Jackie Wilfinger
Redfin
-

Seller's Agent in 2023
Jonathon Lee
Keller Williams Real Estate - Princeton
(609) 529-0050
6 in this area
54 Total Sales
-
N
Buyer's Agent in 2023
NON MEMBER
NONMEM
Map
Source: Bright MLS
MLS Number: NJME2036228
APN: 02-00419-0000-00120
- 30 Matthew Dr
- 768 River Rd
- 62 Jacob Ct
- 44 Wilburtha Rd
- 0 River Rd
- 47 E College Ave
- 722 River Rd
- 32 N Edgewater Ave
- 42 W College Ave Unit 319
- 700 River Rd
- 153 Abernethy Dr
- 202 W Upper Ferry Rd
- 207 Yardley Commons
- 25 Creekview Ln
- 182 W Upper Ferry Rd
- 66 Creekview Ln
- 1610 Yardley Commons
- 117 Morningside Dr
- 104 Lantern Ct Unit 95
- 29 Morningside Dr






