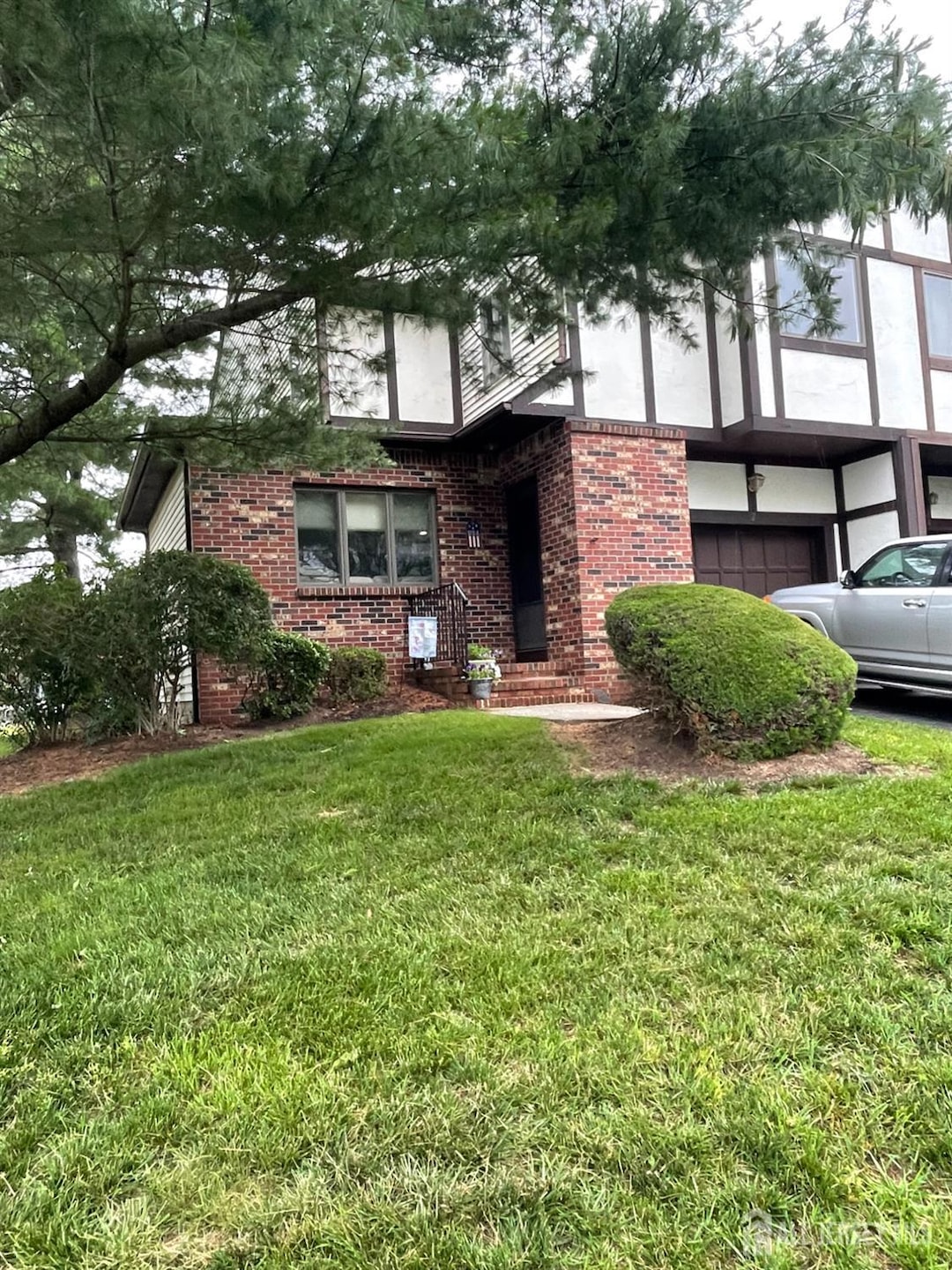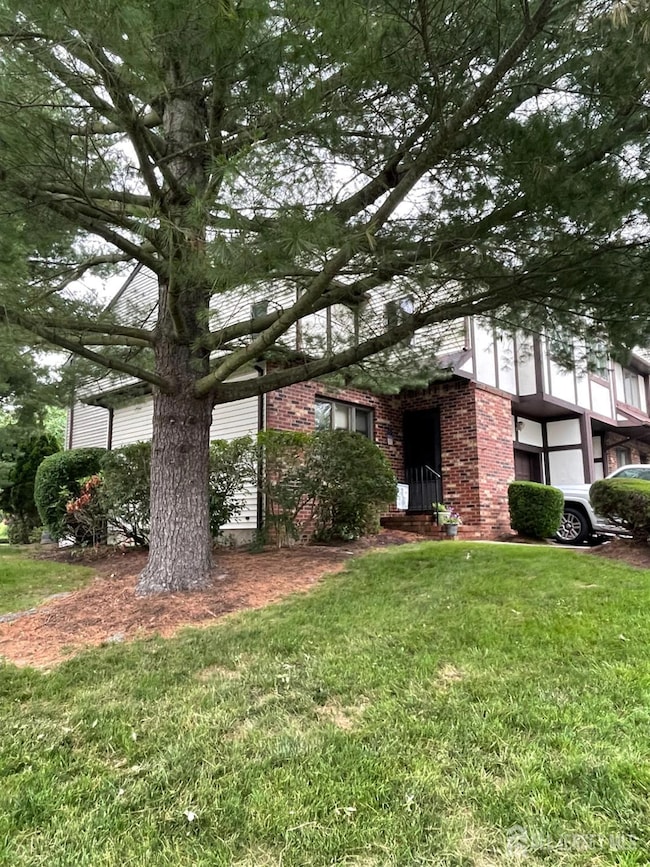
Estimated payment $2,908/month
Total Views
4,608
3
Beds
2.5
Baths
--
Sq Ft
--
Price per Sq Ft
Highlights
- Deck
- End Unit
- 1 Car Attached Garage
- Wood Flooring
- Corner Lot
- 3-minute walk to Banchoff Park & Playground
About This Home
The home is tenant occupied. Tenants have a current lease that expires 12/31/2025.
Townhouse Details
Home Type
- Townhome
Est. Annual Taxes
- $8,314
Year Built
- Built in 1991
Lot Details
- Lot Dimensions are 77.00 x 30.00
- End Unit
Parking
- 1 Car Attached Garage
- Tandem Parking
- Garage Door Opener
- Driveway
- Open Parking
Home Design
- Asphalt Roof
Interior Spaces
- 2-Story Property
- Living Room
- Wood Flooring
- Finished Basement
- Laundry in Basement
Kitchen
- Eat-In Kitchen
- Gas Oven or Range
- Dishwasher
Bedrooms and Bathrooms
- 3 Bedrooms
- Primary Bathroom is a Full Bathroom
Laundry
- Dryer
- Washer
Outdoor Features
- Deck
Utilities
- Forced Air Heating System
- Underground Utilities
- Gas Water Heater
- Cable TV Available
Community Details
Overview
- Property has a Home Owners Association
- Association fees include maintenance structure, snow removal, trash, ground maintenance
- Tamara Commons Subdivision
Pet Policy
- Pets Allowed
Building Details
- Maintenance Expense $145
Map
Create a Home Valuation Report for This Property
The Home Valuation Report is an in-depth analysis detailing your home's value as well as a comparison with similar homes in the area
Home Values in the Area
Average Home Value in this Area
Tax History
| Year | Tax Paid | Tax Assessment Tax Assessment Total Assessment is a certain percentage of the fair market value that is determined by local assessors to be the total taxable value of land and additions on the property. | Land | Improvement |
|---|---|---|---|---|
| 2024 | $7,815 | $211,400 | $50,000 | $161,400 |
| 2023 | $7,815 | $211,400 | $50,000 | $161,400 |
| 2022 | $7,604 | $211,400 | $50,000 | $161,400 |
| 2021 | $7,418 | $211,400 | $50,000 | $161,400 |
| 2020 | $7,312 | $211,400 | $50,000 | $161,400 |
| 2019 | $7,122 | $211,400 | $50,000 | $161,400 |
| 2018 | $5,525 | $104,600 | $26,700 | $77,900 |
| 2017 | $5,654 | $104,600 | $26,700 | $77,900 |
| 2016 | $5,577 | $104,600 | $26,700 | $77,900 |
| 2015 | $5,503 | $104,600 | $26,700 | $77,900 |
| 2014 | $5,488 | $104,600 | $26,700 | $77,900 |
Source: Public Records
Property History
| Date | Event | Price | Change | Sq Ft Price |
|---|---|---|---|---|
| 07/21/2025 07/21/25 | Pending | -- | -- | -- |
| 07/04/2025 07/04/25 | For Sale | $399,900 | +83.4% | -- |
| 12/27/2018 12/27/18 | Sold | $218,000 | -3.1% | $127 / Sq Ft |
| 12/16/2018 12/16/18 | Price Changed | $225,000 | 0.0% | $131 / Sq Ft |
| 11/09/2018 11/09/18 | Pending | -- | -- | -- |
| 10/23/2018 10/23/18 | For Sale | $225,000 | -- | $131 / Sq Ft |
Source: All Jersey MLS
Purchase History
| Date | Type | Sale Price | Title Company |
|---|---|---|---|
| Deed | $370,000 | Keller Title | |
| Deed | $370,000 | Keller Title | |
| Deed | $218,000 | None Available | |
| Deed | $112,000 | -- | |
| Deed | $105,000 | -- |
Source: Public Records
Mortgage History
| Date | Status | Loan Amount | Loan Type |
|---|---|---|---|
| Open | $237,250 | New Conventional | |
| Closed | $237,250 | New Conventional | |
| Previous Owner | $193,000 | New Conventional |
Source: Public Records
Similar Homes in the area
Source: All Jersey MLS
MLS Number: 2600204R
APN: 02-00588-0000-00115
Nearby Homes
- 4 Boleyn Ct
- 2201 Scenic Dr
- 511 Betty Ln
- 750 Bear Tavern Rd
- 564 Grand Ave Unit 8
- 564 Grand Ave Unit 3
- 564 Grand Ave Unit 2
- 564 Grand Ave Unit 5
- 23 W Upper Ferry Rd
- 1903 Country Ln
- 1445 Parkway Ave
- 4000 Birmingham Ct
- 170 Mount Eyre Rd
- 49 E Afton Ave
- 121 Kyle Way
- 147 S Delaware Ave Unit 5
- 69 S Main St Unit 3RD FLOOR
- 865 Lower Ferry Rd
- 220 Sullivan Way
- 844 Lower Ferry Rd Unit B

