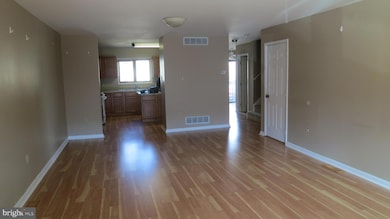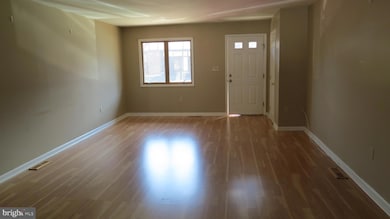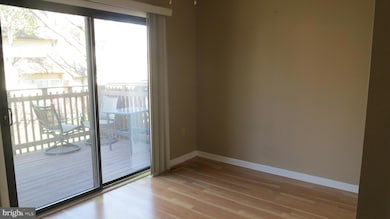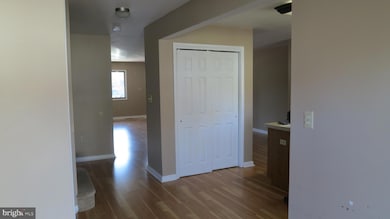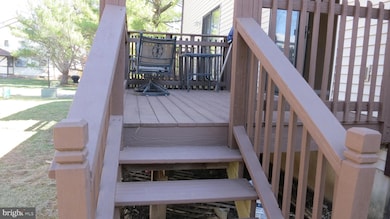Highlights
- Tudor Architecture
- Living Room
- Forced Air Heating and Cooling System
- 1 Car Attached Garage
- En-Suite Primary Bedroom
- Dining Room
About This Home
This town house rebuilt in 2005 and totally refinished. Flooring in 1st Fl and carpet throughout 2nd FL. All Bathrooms are updated with new tiles and toilets, shower stall and tub. All rooms are very spacious. Master bedroom has large walk in closet and the 2nd bedroom has 2 closets. Lots of sunlight makes this house bright and cozy. Kitchen has large kitchen island and pantry. New cabinets and new appliances. Dining room overlooking patio. Full basement with high ceiling. 1 car garage and plenty of parking spaces nearby. Roof replaced April 2025. Quiet neighborhood. Absolutely stunning.. Interested tenants must provide a NTN report.
Listing Agent
Coldwell Banker Residential Brokerage-Princeton Jct License #RS3279978 Listed on: 07/13/2025

Townhouse Details
Home Type
- Townhome
Est. Annual Taxes
- $7,176
Year Built
- Built in 1991
Lot Details
- 2,004 Sq Ft Lot
- Lot Dimensions are 26.00 x 77.00
HOA Fees
- $165 Monthly HOA Fees
Parking
- 1 Car Attached Garage
- Front Facing Garage
- Garage Door Opener
- Driveway
Home Design
- Tudor Architecture
- Block Foundation
- Slab Foundation
- Frame Construction
Interior Spaces
- 1,837 Sq Ft Home
- Property has 2 Levels
- Living Room
- Dining Room
- Unfinished Basement
Bedrooms and Bathrooms
- 3 Bedrooms
- En-Suite Primary Bedroom
Utilities
- Forced Air Heating and Cooling System
- Natural Gas Water Heater
- Municipal Trash
Listing and Financial Details
- Residential Lease
- Security Deposit $4,200
- The owner pays for real estate taxes, trash collection, association fees
- No Smoking Allowed
- 12-Month Min and 36-Month Max Lease Term
- Available 8/1/25
- $50 Application Fee
- Assessor Parcel Number 02-00588-00015
Community Details
Overview
- Association fees include common area maintenance, lawn maintenance, road maintenance, snow removal, trash
- Tamara Commons Subdivision
Pet Policy
- No Pets Allowed
Map
Source: Bright MLS
MLS Number: NJME2062016
APN: 02-00588-0000-00015
- 2201 Scenic Dr
- 511 Betty Ln
- 750 Bear Tavern Rd
- 564 Grand Ave Unit 8
- 564 Grand Ave Unit 3
- 564 Grand Ave Unit 2
- 564 Grand Ave Unit 5
- 23 W Upper Ferry Rd
- 1903 Country Ln
- 170 Mount Eyre Rd
- 1445 Parkway Ave
- 4000 Birmingham Ct
- 49 E Afton Ave
- 121 Kyle Way
- 69 S Main St Unit 3RD FLOOR
- 147 S Delaware Ave Unit 5
- 20 W College Ave Unit 4
- 865 Lower Ferry Rd
- 1800 Kathy Dr
- 220 Sullivan Way

