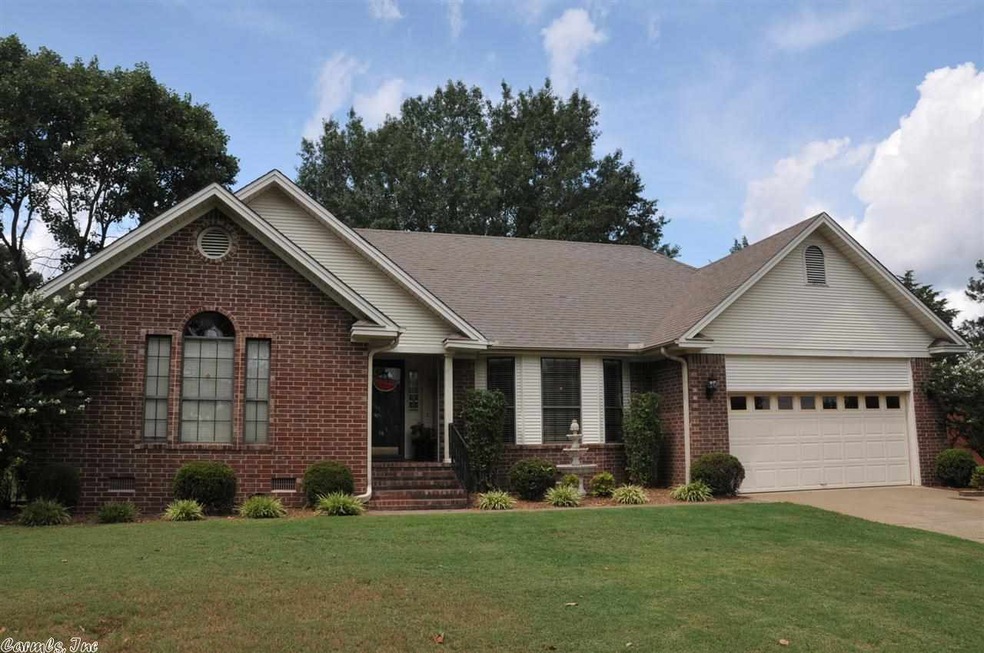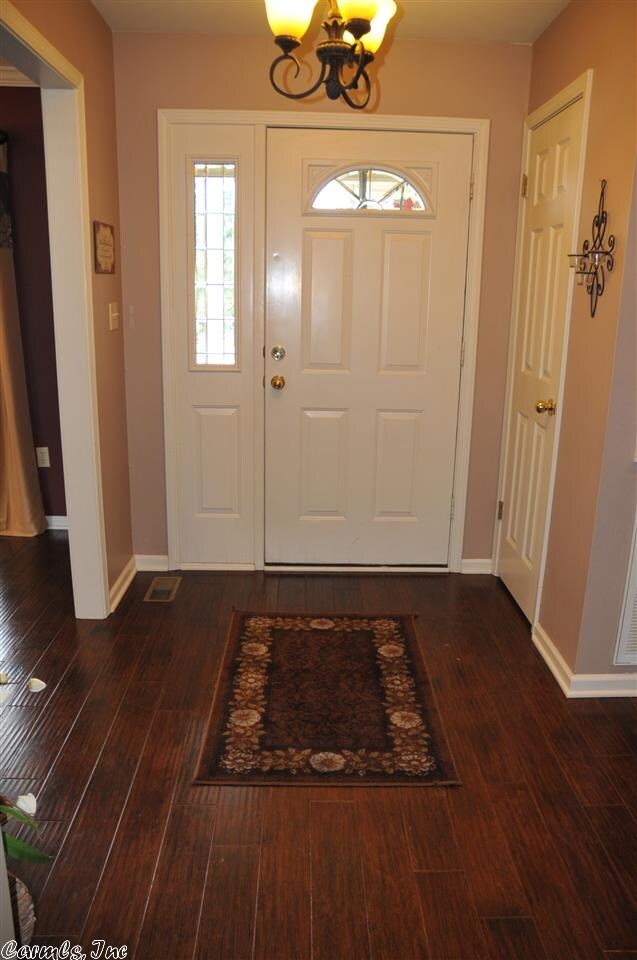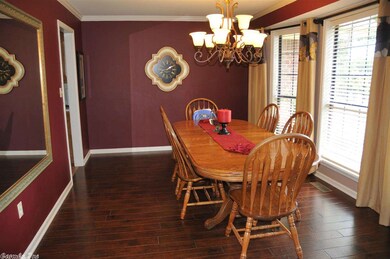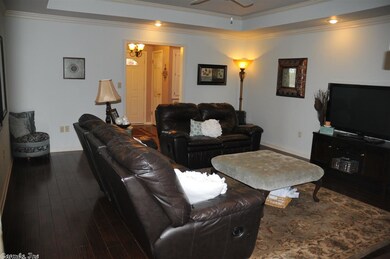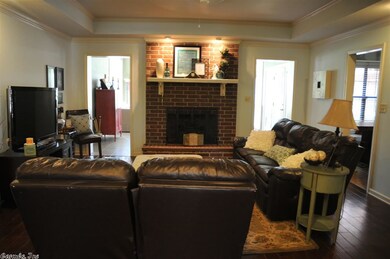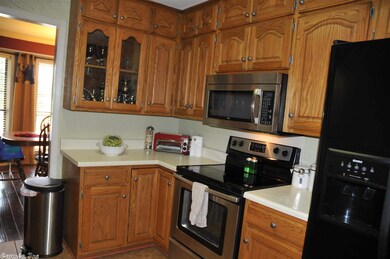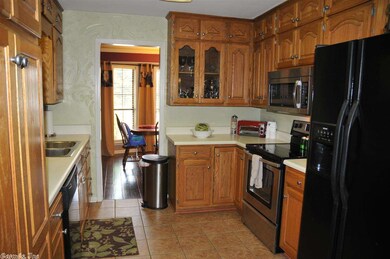
24 Jamestown Dr Searcy, AR 72143
Estimated Value: $231,000 - $313,000
Highlights
- Traditional Architecture
- Wood Flooring
- Eat-In Kitchen
- Southwest Middle School Rated A-
- Formal Dining Room
- 1-Story Property
About This Home
As of November 2013Well maintained home with lots of upgrades.Flooring in living areas has been updated to hardwood, and new carpet in July 2013! Big bathrooms. Large walk in closet in the master. Sunroom added to the back of house is big with lots of windows to overlook the tree shaded yard! Split floorplan. Large Formal Dining Room. Kitchen table does not stay. New roofing to be done shortly.
Last Agent to Sell the Property
Philip Hoggard
RE/MAX Advantage Listed on: 07/23/2013
Last Buyer's Agent
Casey McDonald
Crye*Leike Champion Group
Home Details
Home Type
- Single Family
Est. Annual Taxes
- $1,168
Year Built
- Built in 1993
Lot Details
- 8,712 Sq Ft Lot
- Sloped Lot
Parking
- 2 Car Garage
Home Design
- Traditional Architecture
- Slab Foundation
- Architectural Shingle Roof
Interior Spaces
- 2,194 Sq Ft Home
- 1-Story Property
- Wood Burning Fireplace
- Family Room
- Formal Dining Room
Kitchen
- Eat-In Kitchen
- Electric Range
- Stove
- Microwave
- Dishwasher
- Disposal
Flooring
- Wood
- Carpet
- Tile
Bedrooms and Bathrooms
- 3 Bedrooms
- 2 Full Bathrooms
Utilities
- Central Heating and Cooling System
Ownership History
Purchase Details
Home Financials for this Owner
Home Financials are based on the most recent Mortgage that was taken out on this home.Purchase Details
Home Financials for this Owner
Home Financials are based on the most recent Mortgage that was taken out on this home.Purchase Details
Purchase Details
Similar Homes in Searcy, AR
Home Values in the Area
Average Home Value in this Area
Purchase History
| Date | Buyer | Sale Price | Title Company |
|---|---|---|---|
| Bankston Larry Joe | $175,500 | None Available | |
| Shirley Patrick G | $168,000 | -- | |
| Headlee Betty A Revoc Trust | -- | -- | |
| Headlee Betty A | $104,000 | -- |
Mortgage History
| Date | Status | Borrower | Loan Amount |
|---|---|---|---|
| Open | Bankston Larry Joe | $90,000 | |
| Previous Owner | Shirley Patrick G | $171,168 |
Property History
| Date | Event | Price | Change | Sq Ft Price |
|---|---|---|---|---|
| 11/08/2013 11/08/13 | Sold | $175,500 | -2.4% | $80 / Sq Ft |
| 10/09/2013 10/09/13 | Pending | -- | -- | -- |
| 07/23/2013 07/23/13 | For Sale | $179,900 | -- | $82 / Sq Ft |
Tax History Compared to Growth
Tax History
| Year | Tax Paid | Tax Assessment Tax Assessment Total Assessment is a certain percentage of the fair market value that is determined by local assessors to be the total taxable value of land and additions on the property. | Land | Improvement |
|---|---|---|---|---|
| 2024 | $1,578 | $38,866 | $4,620 | $34,246 |
| 2023 | $1,031 | $35,870 | $4,620 | $31,250 |
| 2022 | $1,081 | $35,870 | $4,620 | $31,250 |
| 2021 | $1,050 | $35,870 | $4,620 | $31,250 |
| 2020 | $983 | $33,440 | $7,260 | $26,180 |
| 2019 | $983 | $33,440 | $7,260 | $26,180 |
| 2018 | $1,008 | $33,440 | $7,260 | $26,180 |
| 2017 | $1,281 | $33,440 | $7,260 | $26,180 |
| 2016 | $1,281 | $31,550 | $7,260 | $24,290 |
| 2015 | $1,220 | $30,050 | $6,000 | $24,050 |
| 2014 | -- | $0 | $0 | $0 |
Agents Affiliated with this Home
-
P
Seller's Agent in 2013
Philip Hoggard
RE/MAX
-
C
Buyer's Agent in 2013
Casey McDonald
Crye-Leike
Map
Source: Cooperative Arkansas REALTORS® MLS
MLS Number: 10357839
APN: 016-01449-001
- 24 Jamestown Dr
- 22 Jamestown Dr
- 26 Jamestown Dr
- 20 Jamestown Dr
- 25 Jamestown Dr
- 21 Jamestown Dr
- 915 Skyline Dr
- 19 Jamestown Dr
- 18 Jamestown Dr
- 30 Jamestown Dr
- 29 Jamestown Dr
- 1 Marlaine Cir
- 2 Marlaine Cir
- 913 Skyline Dr
- 17 Jamestown Dr
- 911 Skyline Dr
- 0 Jamestown Dr Dr
- 16 Jamestown Dr
- 37 Jamestown Dr
- 909 Skyline Dr
