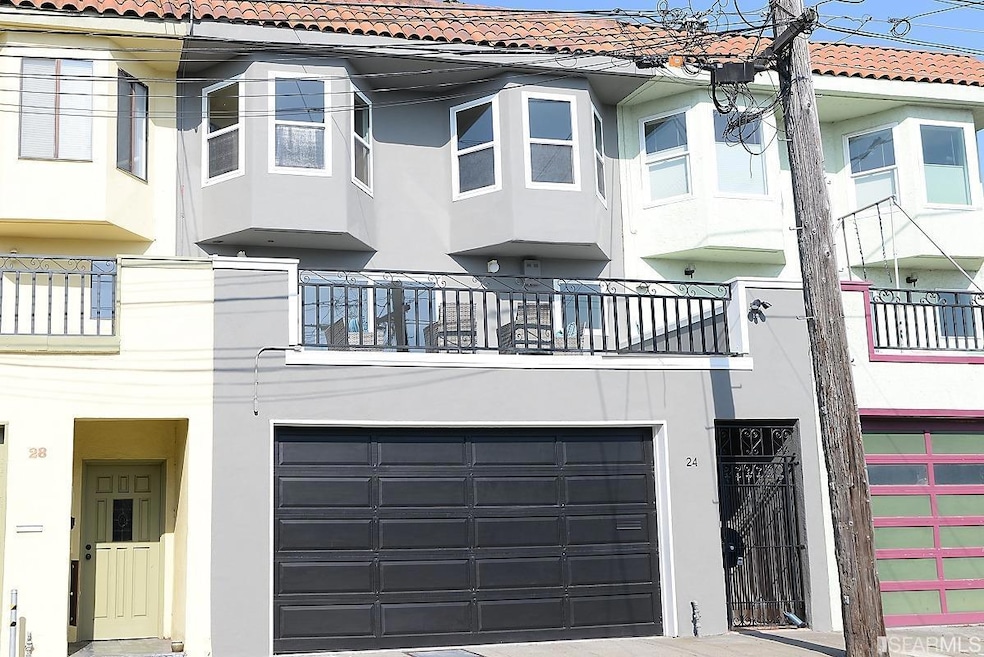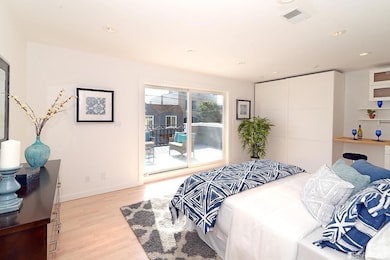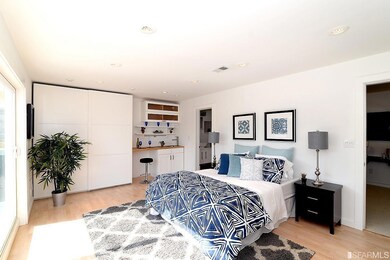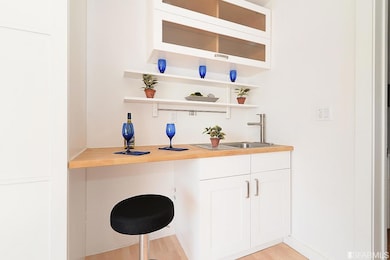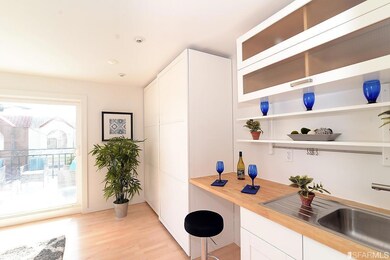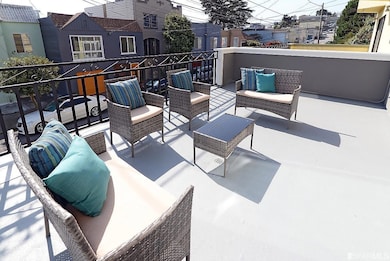
24 Josiah Ave San Francisco, CA 94112
Ingleside NeighborhoodHighlights
- Bay View
- 5-minute walk to San Jose And Mount Vernon
- Wood Flooring
- Sunnyside Elementary School Rated A-
- Contemporary Architecture
- Formal Dining Room
About This Home
As of October 2020Absolutely gorgeous 3 level 4BR/3BA home has a great open floorplan with a spacious living room with filtered views, a comfortable separate dining area and the adjacent kitchen with stainless steel appliances. Hardwood floors accentuate the living space ideal for gatherings and socializing. There is a full bath on this main level. The level below features a completely separate suite with access to a huge deck. On the 3rd floor there are 3 good-sized bedrooms, one a master suite. The lush exquisite garden is accessed on this level. There is a 2 car side-by-side garage and ample storage throughout. A special treat are solar panels. Move right in and live a life you love.
Last Agent to Sell the Property
Vanguard Properties License #00974036 Listed on: 09/25/2020

Home Details
Home Type
- Single Family
Est. Annual Taxes
- $18,703
Year Built
- Built in 1989
Lot Details
- 2,500 Sq Ft Lot
- Landscaped
Home Design
- Contemporary Architecture
- Tar and Gravel Roof
- Concrete Perimeter Foundation
- Stucco
Interior Spaces
- 2,015 Sq Ft Home
- 3-Story Property
- Formal Dining Room
- Storage Room
- Laundry closet
- Bay Views
- Security Gate
Kitchen
- Self-Cleaning Oven
- Microwave
- Dishwasher
- Tile Countertops
- Disposal
Flooring
- Wood
- Carpet
- Tile
Bedrooms and Bathrooms
- Primary Bedroom Upstairs
- 3 Full Bathrooms
- Bathtub with Shower
Parking
- 2 Car Garage
- Garage Door Opener
Additional Features
- Solar Water Heater
- Central Heating
Listing and Financial Details
- Assessor Parcel Number 7051-041
Ownership History
Purchase Details
Home Financials for this Owner
Home Financials are based on the most recent Mortgage that was taken out on this home.Purchase Details
Home Financials for this Owner
Home Financials are based on the most recent Mortgage that was taken out on this home.Similar Homes in San Francisco, CA
Home Values in the Area
Average Home Value in this Area
Purchase History
| Date | Type | Sale Price | Title Company |
|---|---|---|---|
| Grant Deed | $1,441,000 | Old Republic Title Company | |
| Grant Deed | $245,000 | Old Republic Title Company |
Mortgage History
| Date | Status | Loan Amount | Loan Type |
|---|---|---|---|
| Open | $1,152,800 | New Conventional | |
| Previous Owner | $100,000 | Credit Line Revolving | |
| Previous Owner | $417,000 | Unknown | |
| Previous Owner | $355,000 | Unknown | |
| Previous Owner | $320,000 | Unknown | |
| Previous Owner | $290,000 | Unknown | |
| Previous Owner | $60,000 | Credit Line Revolving | |
| Previous Owner | $290,000 | Unknown | |
| Previous Owner | $50,000 | Credit Line Revolving | |
| Previous Owner | $250,000 | Unknown | |
| Previous Owner | $100,000 | Credit Line Revolving | |
| Previous Owner | $196,000 | No Value Available |
Property History
| Date | Event | Price | Change | Sq Ft Price |
|---|---|---|---|---|
| 10/28/2020 10/28/20 | Sold | $1,441,000 | 0.0% | $715 / Sq Ft |
| 09/19/2010 09/19/10 | Off Market | $1,441,000 | -- | -- |
| 07/14/2010 07/14/10 | Price Changed | $690,000 | -1.4% | $342 / Sq Ft |
| 07/09/2010 07/09/10 | Price Changed | $700,000 | -5.9% | $347 / Sq Ft |
| 06/14/2010 06/14/10 | Price Changed | $744,000 | -5.7% | $369 / Sq Ft |
| 05/26/2010 05/26/10 | For Sale | $789,000 | -- | $392 / Sq Ft |
Tax History Compared to Growth
Tax History
| Year | Tax Paid | Tax Assessment Tax Assessment Total Assessment is a certain percentage of the fair market value that is determined by local assessors to be the total taxable value of land and additions on the property. | Land | Improvement |
|---|---|---|---|---|
| 2025 | $18,703 | $1,559,778 | $1,091,846 | $467,932 |
| 2024 | $18,703 | $1,529,196 | $1,070,438 | $458,758 |
| 2023 | $18,422 | $1,499,214 | $1,049,450 | $449,764 |
| 2022 | $18,073 | $1,469,820 | $1,028,874 | $440,946 |
| 2021 | $17,753 | $1,441,000 | $1,008,700 | $432,300 |
| 2020 | $4,314 | $357,690 | $131,394 | $226,296 |
| 2019 | $4,167 | $350,677 | $128,818 | $221,859 |
| 2018 | $4,028 | $343,802 | $126,293 | $217,509 |
| 2017 | $4,261 | $337,062 | $123,817 | $213,245 |
| 2016 | $4,166 | $330,454 | $121,390 | $209,064 |
| 2015 | $4,129 | $326,925 | $119,567 | $207,358 |
| 2014 | $4,020 | $320,550 | $117,225 | $203,325 |
Agents Affiliated with this Home
-

Seller's Agent in 2020
Heidi Mueller
Vanguard Properties
(415) 722-2076
1 in this area
73 Total Sales
-

Buyer's Agent in 2020
Denis Lancerin
City Real Estate
(415) 420-2366
2 in this area
71 Total Sales
Map
Source: San Francisco Association of REALTORS® MLS
MLS Number: 506973
APN: 7051-041
- 5000 Summit St
- 163 Lee Ave
- 133 Holloway Ave
- 137 Holloway Ave
- 63 Minerva St
- 324 Holloway Ave
- 946 Capitol Ave
- 19 Farallones St
- 243 Granada Ave
- 248 Miramar Ave
- 106 Broad St
- 248 Niagara Ave
- 140 Moneta Way
- 108 Sadowa St
- 33 Fredson Ct
- 58 Sala Terrace
- 65 Ottawa Ave
- 276 Seneca Ave
- 161 Laura St
- 26 Southwood Dr
