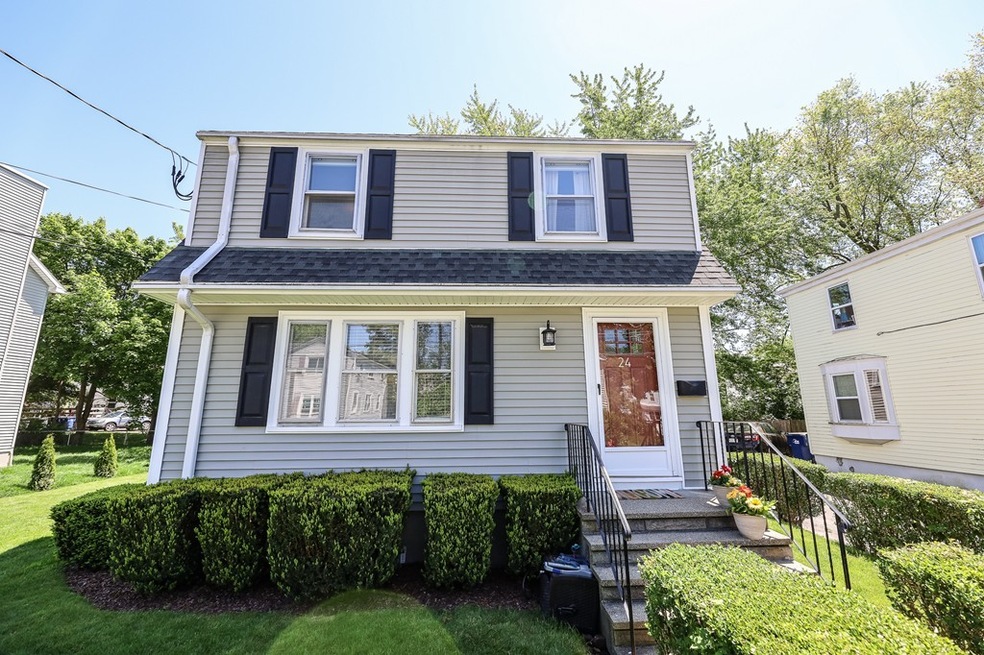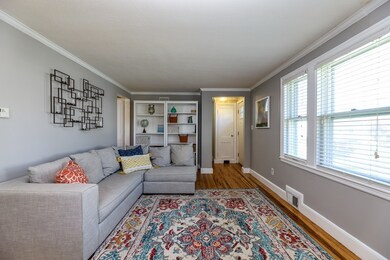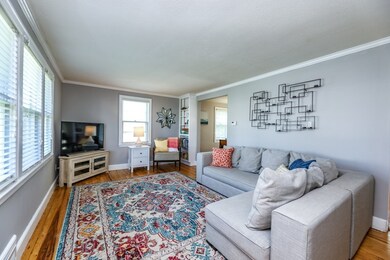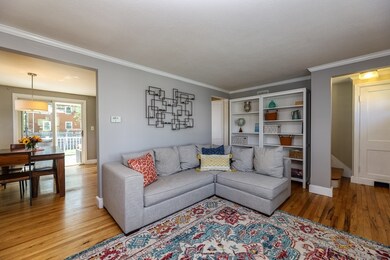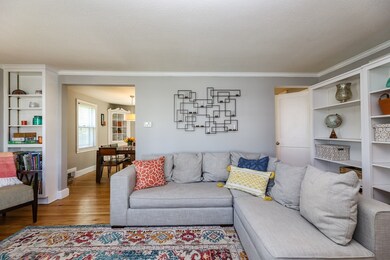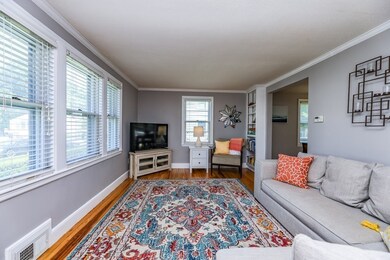
24 Keystone St West Roxbury, MA 02132
Upper Washington-Spring Street NeighborhoodHighlights
- Deck
- Forced Air Heating and Cooling System
- Storage Shed
- Marble Flooring
About This Home
As of July 2020If you are looking to purchase a lovingly maintained move-in ready Colonial in a welcoming neighborhood this charming home offers an open concept modern 2014 kitchen w/SS appliances/quartz countertops & peninsula/dining room with china cabinet & slider to a 2015 Azek composite rear deck & wonderful yard, ideal for entertaining, spacious living room, 3 nice size bedrooms, hdwd floors, 2014 full tiled bath w/jacuzzi & partially finished basement. Other updates include: 2014 gas heat, 2014 central air, 2018 washer & dryer, 2015 vinyl siding & 2019 hot water heater. Just minutes to delightful local restaurants, coffee shops, library, New YMCA, Millennium Park, commuter rail to downtown Boston & its world renowned medical centers, Legacy Place & Chestnut Hill shopping centers. Private showings scheduled Thursday & Friday 3:00 to 5:30, & Saturday & Sunday 12:00 to 3:00. OFFER Deadline Monday @ 6 pm. Please follow Covid-19 Guidelines w/'hands in pockets approach" & masks are required.
Home Details
Home Type
- Single Family
Est. Annual Taxes
- $8,034
Year Built
- Built in 1948
Lot Details
- Property is zoned Res.
Kitchen
- Range
- Microwave
- Dishwasher
- Disposal
Flooring
- Wood
- Marble
Laundry
- Dryer
- Washer
Outdoor Features
- Deck
- Storage Shed
- Rain Gutters
Utilities
- Forced Air Heating and Cooling System
- Natural Gas Water Heater
- Cable TV Available
Additional Features
- Basement
Listing and Financial Details
- Assessor Parcel Number W:20 P:09745 S:001
Ownership History
Purchase Details
Home Financials for this Owner
Home Financials are based on the most recent Mortgage that was taken out on this home.Purchase Details
Home Financials for this Owner
Home Financials are based on the most recent Mortgage that was taken out on this home.Purchase Details
Home Financials for this Owner
Home Financials are based on the most recent Mortgage that was taken out on this home.Similar Homes in West Roxbury, MA
Home Values in the Area
Average Home Value in this Area
Purchase History
| Date | Type | Sale Price | Title Company |
|---|---|---|---|
| Not Resolvable | $639,000 | None Available | |
| Not Resolvable | $395,000 | -- | |
| Land Court Massachusetts | $310,000 | -- |
Mortgage History
| Date | Status | Loan Amount | Loan Type |
|---|---|---|---|
| Open | $543,150 | Stand Alone Refi Refinance Of Original Loan | |
| Closed | $543,150 | New Conventional | |
| Previous Owner | $390,000 | Stand Alone Refi Refinance Of Original Loan | |
| Previous Owner | $34,000 | Balloon | |
| Previous Owner | $391,400 | Stand Alone Refi Refinance Of Original Loan | |
| Previous Owner | $70,000 | No Value Available | |
| Previous Owner | $353,000 | Stand Alone Refi Refinance Of Original Loan | |
| Previous Owner | $355,500 | New Conventional | |
| Previous Owner | $280,000 | No Value Available | |
| Previous Owner | $294,500 | Purchase Money Mortgage |
Property History
| Date | Event | Price | Change | Sq Ft Price |
|---|---|---|---|---|
| 06/12/2025 06/12/25 | Pending | -- | -- | -- |
| 06/10/2025 06/10/25 | Price Changed | $715,000 | -4.7% | $474 / Sq Ft |
| 05/28/2025 05/28/25 | Price Changed | $749,900 | -3.2% | $497 / Sq Ft |
| 05/15/2025 05/15/25 | For Sale | $774,900 | +21.3% | $514 / Sq Ft |
| 07/09/2020 07/09/20 | Sold | $639,000 | +6.7% | $424 / Sq Ft |
| 06/02/2020 06/02/20 | Pending | -- | -- | -- |
| 05/27/2020 05/27/20 | For Sale | $599,000 | +51.6% | $397 / Sq Ft |
| 03/28/2014 03/28/14 | Sold | $395,000 | 0.0% | $262 / Sq Ft |
| 03/26/2014 03/26/14 | Pending | -- | -- | -- |
| 03/10/2014 03/10/14 | Off Market | $395,000 | -- | -- |
| 02/04/2014 02/04/14 | For Sale | $399,900 | -- | $265 / Sq Ft |
Tax History Compared to Growth
Tax History
| Year | Tax Paid | Tax Assessment Tax Assessment Total Assessment is a certain percentage of the fair market value that is determined by local assessors to be the total taxable value of land and additions on the property. | Land | Improvement |
|---|---|---|---|---|
| 2025 | $8,034 | $693,800 | $184,900 | $508,900 |
| 2024 | $7,761 | $712,000 | $190,700 | $521,300 |
| 2023 | $7,647 | $712,000 | $190,700 | $521,300 |
| 2022 | $7,043 | $647,300 | $173,400 | $473,900 |
| 2021 | $5,153 | $482,900 | $165,100 | $317,800 |
| 2020 | $4,699 | $445,000 | $154,000 | $291,000 |
| 2019 | $4,413 | $418,700 | $127,000 | $291,700 |
| 2018 | $4,062 | $387,600 | $127,000 | $260,600 |
| 2017 | $4,062 | $383,600 | $127,000 | $256,600 |
| 2016 | $3,981 | $361,900 | $127,000 | $234,900 |
| 2015 | $4,117 | $340,000 | $148,200 | $191,800 |
| 2014 | $3,997 | $317,700 | $148,200 | $169,500 |
Agents Affiliated with this Home
-
Kerry Dowlin

Seller's Agent in 2025
Kerry Dowlin
Coldwell Banker Realty - Dorchester
(617) 817-6602
114 Total Sales
-
Sue Brideau

Seller's Agent in 2020
Sue Brideau
Insight Realty Group, Inc.
(617) 285-5924
11 in this area
72 Total Sales
-
N
Seller's Agent in 2014
Nancy Moran
Realty Vision
-
The Residential Group
T
Buyer's Agent in 2014
The Residential Group
William Raveis R.E. & Home Services
(617) 426-8333
5 in this area
281 Total Sales
Map
Source: MLS Property Information Network (MLS PIN)
MLS Number: 72662744
APN: WROX-000000-000020-009745-000001
- 80 Joyce Kilmer Rd
- 19 Northdale Rd
- 19 Macullar Rd
- 19 Johnson St
- 135 Eastwood Circuit
- 2290 Centre St
- 97 Baker St
- 2231 Centre St
- 34 Salman St
- 66 Cass St
- 159 Glenellen Rd
- 99 Grove St Unit 4
- 146 Spring St
- 5 Cass St Unit 12
- 116 Spring St Unit D2
- 85 Salman St
- 202 Glenellen Rd
- 125 Grove St Unit 7
- 17 Powell St
- 1515 Vfw Pkwy Unit M19
