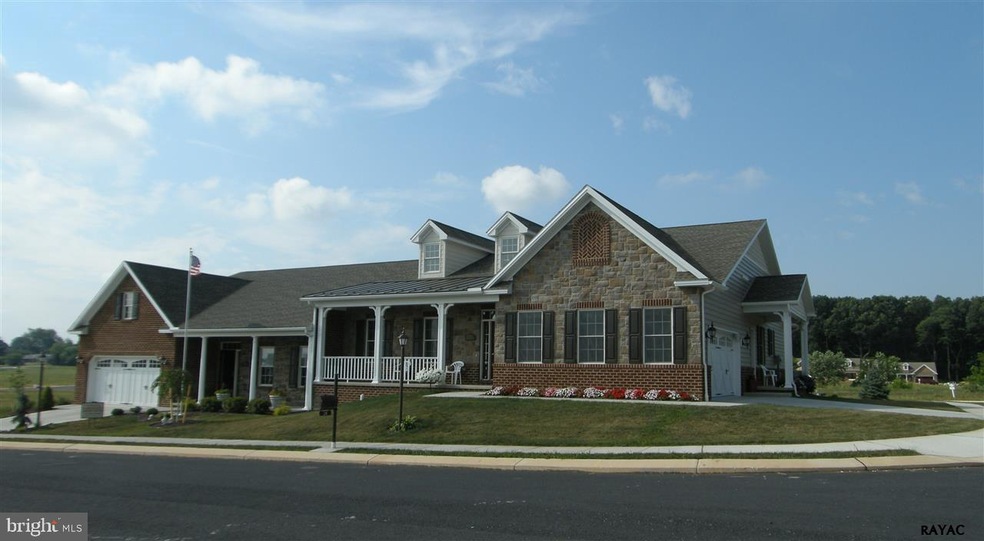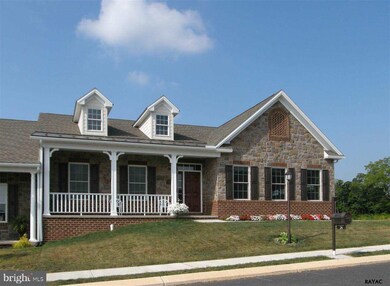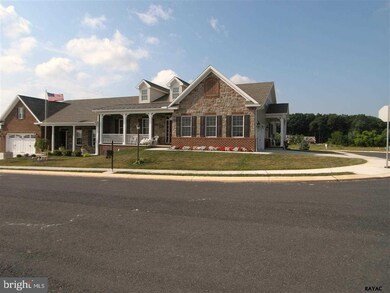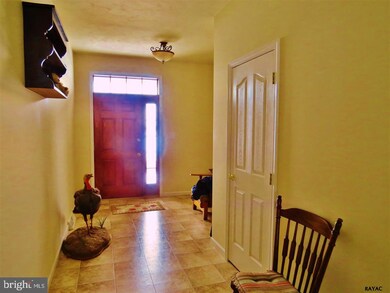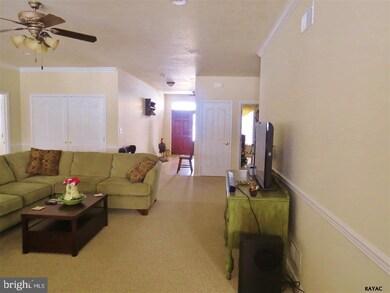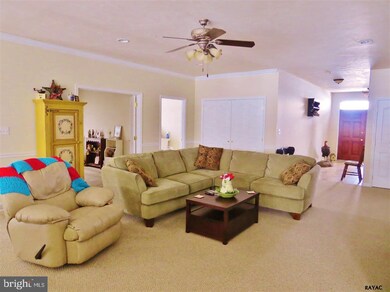
24 Klein Way Unit 25B Littlestown, PA 17340
Highlights
- Deck
- Sun or Florida Room
- Workshop
- Rambler Architecture
- Corner Lot
- Den
About This Home
As of March 2025Ready for it's new owners. This is the "Delaware" model. Large master bedroom with 2 walk-in closets. Large living room with 9' ceilings and crown molding. Enjoy coffee in the sun room or on the deck. Enter the library/den through the glass French doors. Side porch leads to laundry room. Full basement with full kitchen, full bath and 3 other finished rooms.
Townhouse Details
Home Type
- Townhome
Est. Annual Taxes
- $6,673
Year Built
- Built in 2008
HOA Fees
- $13 Monthly HOA Fees
Parking
- 2 Car Attached Garage
- Garage Door Opener
- On-Street Parking
- Off-Street Parking
Home Design
- Semi-Detached or Twin Home
- Rambler Architecture
- Brick Exterior Construction
- Slab Foundation
- Shingle Roof
- Asphalt Roof
- Vinyl Siding
- Stick Built Home
Interior Spaces
- Property has 1 Level
- Insulated Windows
- Entrance Foyer
- Formal Dining Room
- Den
- Sun or Florida Room
Kitchen
- Country Kitchen
- Breakfast Area or Nook
- Oven
- Built-In Microwave
- Dishwasher
- Kitchen Island
Bedrooms and Bathrooms
- 2 Bedrooms
- 3 Full Bathrooms
Laundry
- Laundry Room
- Dryer
- Washer
Basement
- Walk-Out Basement
- Basement Fills Entire Space Under The House
- Exterior Basement Entry
- Workshop
Home Security
Outdoor Features
- Deck
- Porch
Schools
- Rolling Acres Elementary School
- Maple Avenue Middle School
- Littlestown High School
Additional Features
- 8,276 Sq Ft Lot
- Dwelling with Separate Living Area
- Forced Air Heating and Cooling System
Community Details
- Fire and Smoke Detector
Listing and Financial Details
- Assessor Parcel Number 0127004027900000
Ownership History
Purchase Details
Home Financials for this Owner
Home Financials are based on the most recent Mortgage that was taken out on this home.Purchase Details
Home Financials for this Owner
Home Financials are based on the most recent Mortgage that was taken out on this home.Purchase Details
Home Financials for this Owner
Home Financials are based on the most recent Mortgage that was taken out on this home.Purchase Details
Home Financials for this Owner
Home Financials are based on the most recent Mortgage that was taken out on this home.Similar Homes in Littlestown, PA
Home Values in the Area
Average Home Value in this Area
Purchase History
| Date | Type | Sale Price | Title Company |
|---|---|---|---|
| Deed | $457,000 | Homesale Settlement Services | |
| Deed | $370,500 | None Listed On Document | |
| Deed | $349,900 | None Available | |
| Deed | $332,664 | -- |
Mortgage History
| Date | Status | Loan Amount | Loan Type |
|---|---|---|---|
| Open | $342,750 | New Conventional | |
| Previous Owner | $296,400 | New Conventional | |
| Previous Owner | $249,900 | VA | |
| Previous Owner | $532,500 | Reverse Mortgage Home Equity Conversion Mortgage | |
| Previous Owner | $166,332 | New Conventional |
Property History
| Date | Event | Price | Change | Sq Ft Price |
|---|---|---|---|---|
| 03/10/2025 03/10/25 | Sold | $457,000 | 0.0% | $133 / Sq Ft |
| 02/08/2025 02/08/25 | Pending | -- | -- | -- |
| 02/07/2025 02/07/25 | For Sale | $457,000 | +23.3% | $133 / Sq Ft |
| 05/23/2022 05/23/22 | Sold | $370,500 | -1.2% | $108 / Sq Ft |
| 03/29/2022 03/29/22 | Pending | -- | -- | -- |
| 03/15/2022 03/15/22 | For Sale | $374,900 | 0.0% | $109 / Sq Ft |
| 03/04/2022 03/04/22 | Pending | -- | -- | -- |
| 02/21/2022 02/21/22 | For Sale | $374,900 | +7.1% | $109 / Sq Ft |
| 05/15/2014 05/15/14 | Sold | $349,900 | 0.0% | $102 / Sq Ft |
| 03/06/2014 03/06/14 | Pending | -- | -- | -- |
| 02/17/2014 02/17/14 | For Sale | $349,900 | -- | $102 / Sq Ft |
Tax History Compared to Growth
Tax History
| Year | Tax Paid | Tax Assessment Tax Assessment Total Assessment is a certain percentage of the fair market value that is determined by local assessors to be the total taxable value of land and additions on the property. | Land | Improvement |
|---|---|---|---|---|
| 2025 | $6,673 | $290,300 | $65,000 | $225,300 |
| 2024 | $6,431 | $290,300 | $65,000 | $225,300 |
| 2023 | $6,182 | $290,300 | $65,000 | $225,300 |
| 2022 | $6,138 | $290,000 | $65,000 | $225,000 |
| 2021 | $5,956 | $290,000 | $65,000 | $225,000 |
| 2020 | $5,885 | $290,000 | $65,000 | $225,000 |
| 2019 | $5,709 | $290,000 | $65,000 | $225,000 |
| 2018 | $5,605 | $290,000 | $65,000 | $225,000 |
| 2017 | $5,460 | $290,000 | $65,000 | $225,000 |
| 2016 | -- | $290,000 | $65,000 | $225,000 |
| 2015 | -- | $290,000 | $65,000 | $225,000 |
| 2014 | -- | $345,700 | $65,000 | $280,700 |
Agents Affiliated with this Home
-
Jim Blaney

Seller's Agent in 2025
Jim Blaney
Cummings & Co. Realtors
(410) 823-0033
183 Total Sales
-
Shannon Ratcliffe

Buyer's Agent in 2025
Shannon Ratcliffe
Keller Williams Keystone Realty
(717) 451-9190
28 Total Sales
-
Karen Tavenner

Seller's Agent in 2022
Karen Tavenner
RE/MAX
(717) 253-3259
136 Total Sales
Map
Source: Bright MLS
MLS Number: 1003062659
APN: 27-004-0279-000
- 61 Stoners Cir
- 5 Stayman Way Unit 61
- 151 Colorado Ave
- 440 N Queen St
- 20 Locust Dr
- 0 Locust Dr Unit PAAD2015910
- 35 Drew Ln Unit 1A
- 55 Matthew Ct
- 162 Newark St
- 117 Charles St
- 115 Charles St
- 425 Lexington Way Unit 15
- 349 Lexington Way Unit 185
- 220 S Columbus Ave Unit 154
- 41 Smith Cir
- 28 Gettysburg Ct Unit 60
- 449 Glenwyn Dr
- 1825 White Hall Rd
- 591 Lumber St
- 1010 Gettysburg Rd Unit 4
