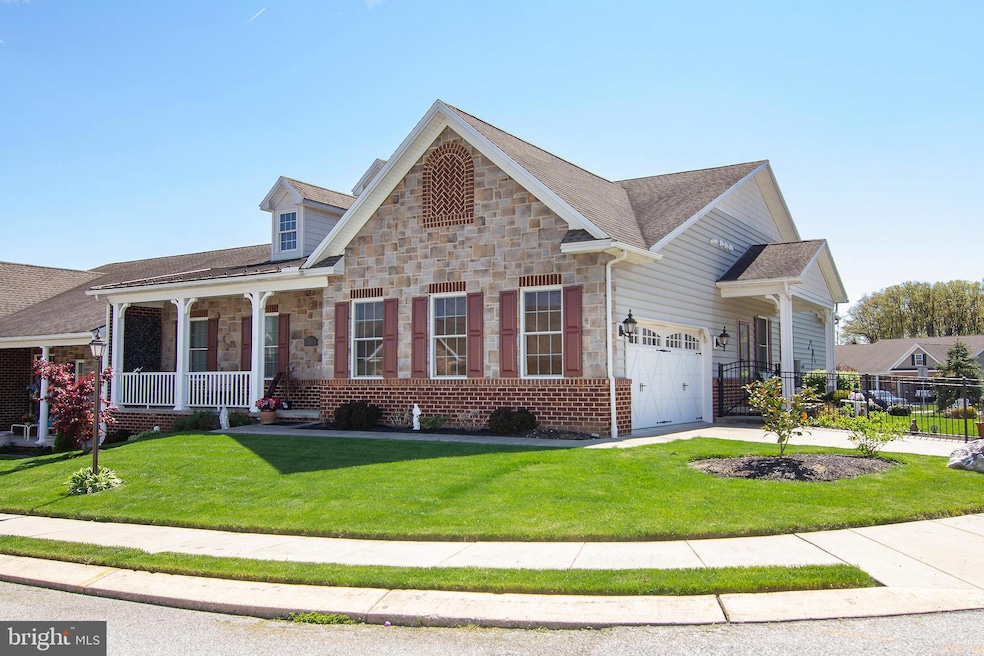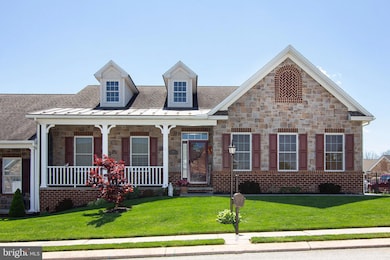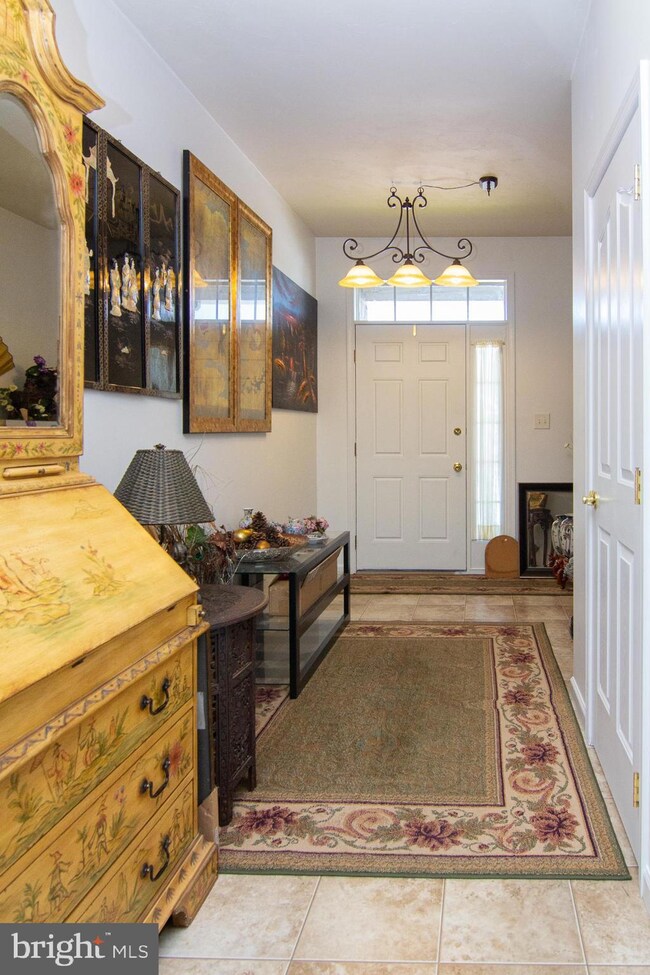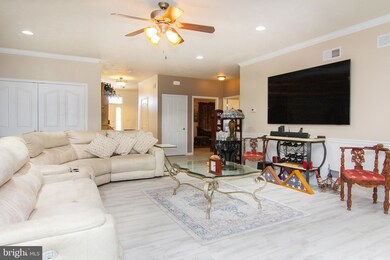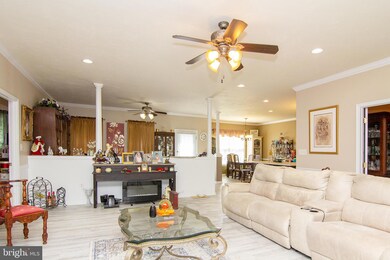
24 Klein Way Unit 25B Littlestown, PA 17340
Highlights
- Second Kitchen
- Deck
- Main Floor Bedroom
- Open Floorplan
- Rambler Architecture
- Corner Lot
About This Home
As of March 2025Welcome to 24 Klein Way, a stunning home nestled in the vibrant Stoners Farm subdivision, catering to the active lifestyle (NOT AN AGE RESTRICTED NEIGHBORHOOD). This single-story villa boasts a charming exterior featuring brick and stone with custom design, complemented by faux dormers, vinyl siding, shake shingles, and distinctive roofing. Step inside to discover a spacious main level offering a bright and open floor plan with a great room boasting 9-foot ceilings, an inviting eat-in kitchen with updated appliances ('23), island, a cozy breakfast room, separate dining room, private office/den with 5' French doors, convenient laundry/mudroom, two generous bedrooms with walk-in closets, and two full baths. The attached two-car garage with side entrance adds to the convenience. Relax or entertain on the rear deck overlooking the beautifully landscaped lot enclosed by black aluminum fencing with entry gates and a handy storage shed. The lower level is ideal for additional living space, featuring a family room, a kitchenette equipped with cabinetry, a second stove, and a microwave, along with three separate rooms perfect for crafts, hobbies, a den, or workout area, plus ample storage options. Utility amenities like natural gas heating,/central air (replaced '21), instant hot water, and a water softener are housed here as well. Located within walking distance of local amenities including a grocery store, pharmacy, hardware store, and nearby attractions like Littlestown Community Park, YMCA, churches, and restaurants, convenience is key. Don't miss out on this fantastic opportunity in this welcoming community and picturesque setting. Schedule your tour today!
Last Agent to Sell the Property
Cummings & Co. Realtors License #ABR001491 Listed on: 02/07/2025
Townhouse Details
Home Type
- Townhome
Est. Annual Taxes
- $6,673
Year Built
- Built in 2008
Lot Details
- 8,276 Sq Ft Lot
- Aluminum or Metal Fence
- Landscaped
- Level Lot
- Back Yard Fenced, Front and Side Yard
- Property is in very good condition
HOA Fees
- $21 Monthly HOA Fees
Parking
- 2 Car Attached Garage
- 2 Driveway Spaces
- Side Facing Garage
- Garage Door Opener
- On-Street Parking
- Off-Street Parking
Home Design
- Semi-Detached or Twin Home
- Rambler Architecture
- Villa
- Plaster Walls
- Asphalt Roof
- Metal Roof
- Stone Siding
- Vinyl Siding
- Concrete Perimeter Foundation
Interior Spaces
- Property has 2 Levels
- Open Floorplan
- Chair Railings
- Crown Molding
- Ceiling height of 9 feet or more
- Ceiling Fan
- Recessed Lighting
- Double Pane Windows
- Vinyl Clad Windows
- Insulated Windows
- French Doors
- Entrance Foyer
- Great Room
- Family Room
- Dining Room
- Den
- Hobby Room
- Storage Room
- Home Gym
Kitchen
- Kitchenette
- Second Kitchen
- Breakfast Room
- Eat-In Kitchen
- Double Oven
- Gas Oven or Range
- Built-In Microwave
- Dishwasher
- Stainless Steel Appliances
- Kitchen Island
- Instant Hot Water
Flooring
- Carpet
- Luxury Vinyl Plank Tile
Bedrooms and Bathrooms
- 2 Main Level Bedrooms
- En-Suite Primary Bedroom
- En-Suite Bathroom
Laundry
- Laundry Room
- Laundry on main level
- Electric Dryer
- Washer
Finished Basement
- Walk-Up Access
- Connecting Stairway
- Rear Basement Entry
- Sump Pump
Home Security
Accessible Home Design
- Doors are 32 inches wide or more
Outdoor Features
- Deck
- Exterior Lighting
- Shed
- Porch
Schools
- Maple Avenue Middle School
- Littlestown High School
Utilities
- Forced Air Heating and Cooling System
- Vented Exhaust Fan
- 200+ Amp Service
- Tankless Water Heater
- Natural Gas Water Heater
- Water Conditioner is Owned
- Cable TV Available
Listing and Financial Details
- Tax Lot 0279
- Assessor Parcel Number 27004-0279---000
Community Details
Overview
- $100 Capital Contribution Fee
- Association fees include common area maintenance, management
- Stoners Farm HOA
- Stoners Farm Subdivision, Delaware Revised Floorplan
- Property Manager
Amenities
- Common Area
Recreation
- Jogging Path
Security
- Storm Windows
- Storm Doors
Ownership History
Purchase Details
Home Financials for this Owner
Home Financials are based on the most recent Mortgage that was taken out on this home.Purchase Details
Home Financials for this Owner
Home Financials are based on the most recent Mortgage that was taken out on this home.Purchase Details
Home Financials for this Owner
Home Financials are based on the most recent Mortgage that was taken out on this home.Purchase Details
Home Financials for this Owner
Home Financials are based on the most recent Mortgage that was taken out on this home.Similar Home in Littlestown, PA
Home Values in the Area
Average Home Value in this Area
Purchase History
| Date | Type | Sale Price | Title Company |
|---|---|---|---|
| Deed | $457,000 | Homesale Settlement Services | |
| Deed | $370,500 | None Listed On Document | |
| Deed | $349,900 | None Available | |
| Deed | $332,664 | -- |
Mortgage History
| Date | Status | Loan Amount | Loan Type |
|---|---|---|---|
| Open | $342,750 | New Conventional | |
| Previous Owner | $296,400 | New Conventional | |
| Previous Owner | $249,900 | VA | |
| Previous Owner | $532,500 | Reverse Mortgage Home Equity Conversion Mortgage | |
| Previous Owner | $166,332 | New Conventional |
Property History
| Date | Event | Price | Change | Sq Ft Price |
|---|---|---|---|---|
| 03/10/2025 03/10/25 | Sold | $457,000 | 0.0% | $133 / Sq Ft |
| 02/08/2025 02/08/25 | Pending | -- | -- | -- |
| 02/07/2025 02/07/25 | For Sale | $457,000 | +23.3% | $133 / Sq Ft |
| 05/23/2022 05/23/22 | Sold | $370,500 | -1.2% | $108 / Sq Ft |
| 03/29/2022 03/29/22 | Pending | -- | -- | -- |
| 03/15/2022 03/15/22 | For Sale | $374,900 | 0.0% | $109 / Sq Ft |
| 03/04/2022 03/04/22 | Pending | -- | -- | -- |
| 02/21/2022 02/21/22 | For Sale | $374,900 | +7.1% | $109 / Sq Ft |
| 05/15/2014 05/15/14 | Sold | $349,900 | 0.0% | $102 / Sq Ft |
| 03/06/2014 03/06/14 | Pending | -- | -- | -- |
| 02/17/2014 02/17/14 | For Sale | $349,900 | -- | $102 / Sq Ft |
Tax History Compared to Growth
Tax History
| Year | Tax Paid | Tax Assessment Tax Assessment Total Assessment is a certain percentage of the fair market value that is determined by local assessors to be the total taxable value of land and additions on the property. | Land | Improvement |
|---|---|---|---|---|
| 2025 | $6,673 | $290,300 | $65,000 | $225,300 |
| 2024 | $6,431 | $290,300 | $65,000 | $225,300 |
| 2023 | $6,182 | $290,300 | $65,000 | $225,300 |
| 2022 | $6,138 | $290,000 | $65,000 | $225,000 |
| 2021 | $5,956 | $290,000 | $65,000 | $225,000 |
| 2020 | $5,885 | $290,000 | $65,000 | $225,000 |
| 2019 | $5,709 | $290,000 | $65,000 | $225,000 |
| 2018 | $5,605 | $290,000 | $65,000 | $225,000 |
| 2017 | $5,460 | $290,000 | $65,000 | $225,000 |
| 2016 | -- | $290,000 | $65,000 | $225,000 |
| 2015 | -- | $290,000 | $65,000 | $225,000 |
| 2014 | -- | $345,700 | $65,000 | $280,700 |
Agents Affiliated with this Home
-
Jim Blaney

Seller's Agent in 2025
Jim Blaney
Cummings & Co. Realtors
(410) 823-0033
183 Total Sales
-
Shannon Ratcliffe

Buyer's Agent in 2025
Shannon Ratcliffe
Keller Williams Keystone Realty
(717) 451-9190
29 Total Sales
-
Karen Tavenner

Seller's Agent in 2022
Karen Tavenner
RE/MAX
(717) 253-3259
136 Total Sales
Map
Source: Bright MLS
MLS Number: PAAD2016024
APN: 27-004-0279-000
- 61 Stoners Cir
- 5 Stayman Way Unit 61
- 151 Colorado Ave
- 440 N Queen St
- 20 Locust Dr
- 0 Locust Dr Unit PAAD2015910
- 35 Drew Ln Unit 1A
- 55 Matthew Ct
- 162 Newark St
- 117 Charles St
- 115 Charles St
- 425 Lexington Way Unit 15
- 349 Lexington Way Unit 185
- 220 S Columbus Ave Unit 154
- 41 Smith Cir
- 28 Gettysburg Ct Unit 60
- 449 Glenwyn Dr
- 1825 White Hall Rd
- 591 Lumber St
- 1010 Gettysburg Rd Unit 4
