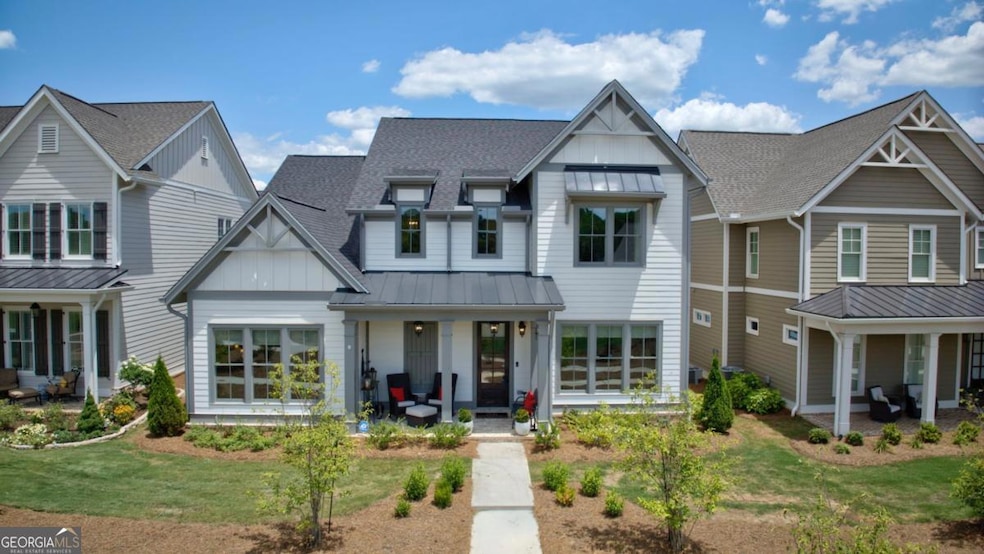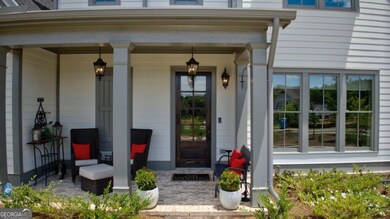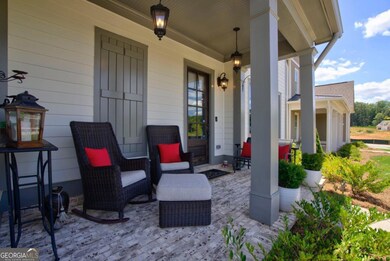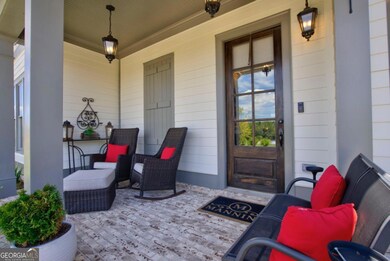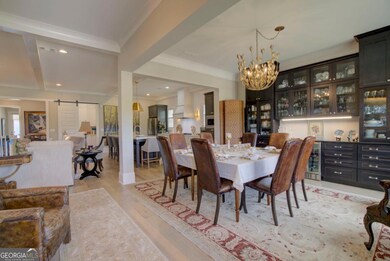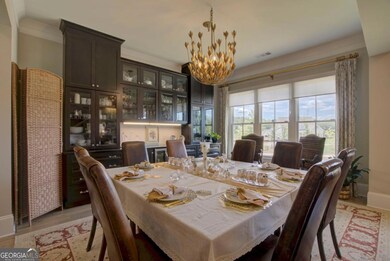Dont miss this like-new home in The Georgia Club's Lakewood Village with too many upgrades to mention! Inside this fabulous cottage, youll find a beautifully finished living area with an open concept dining room, living room, and kitchen. The spacious dining room features large windows and floor-to-ceiling custom cabinetry with solid countertop and beverage refrigerator. The kitchen features a grand center island with farm sink, ceiling-high backsplash, and upgraded pendant and sconce lighting, with an adjoining walk-in pantry with custom cabinets and counter space. The living area is well-suited for entertaining around the fireplace. The covered porch has been converted to an enclosed sunroom with working windows and brick paver flooring. The rear hallway has well-planned custom built-in cabinetry that creates an office/workspace. The bright and light owners suite has a vaulted pine tongue-and-groove ceiling and adjoins a bath with dual vanities and large walk-in shower. The owners closet features custom built-ins and is conveniently connected to the laundry room. There is an additional bedroom with full bath on the main level. Upstairs youll find another secondary bedroom, full bath, and an enclosed loft area that can be used as a fourth bedroom. There is also extra walk-in attic space for storage. Enjoy sunsets from the front covered porch overlooking the green space with nearby community firepit. A side patio off the sunroom is nice for grilling or gardening. This home has been meticulously maintained.

