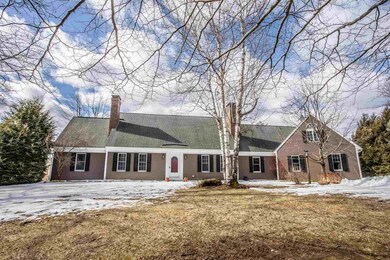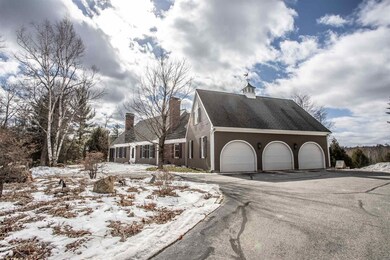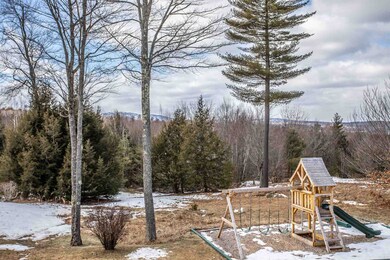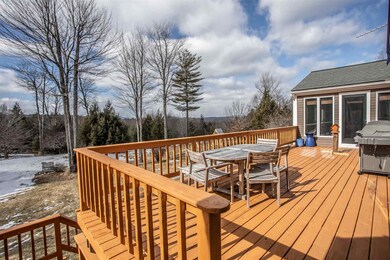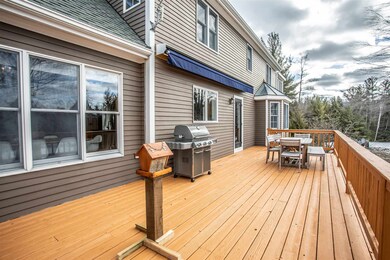
24 Longview Dr Peterborough, NH 03458
Highlights
- 6.97 Acre Lot
- Mountain View
- Multiple Fireplaces
- Cape Cod Architecture
- Deck
- Stream or River on Lot
About This Home
As of May 2020Enjoy the sunsets over Monadnock from this custom built home in a choice Peterborough location. Open concept kitchen and great room features a soaring pickled wood ceiling, natural beams and a beautiful fireplace. Formal dining room and library have many lovely high end details including crown molding, raised paneling, built in bookcases, and matching corner china cupboards. The master bedroom, walk in closet and private bath have all been completely renovated with the same high quality and attention to detail seen in the original design but updated for today's buyer. A spectacular oversized Italian marble tub, spacious tile shower with multiple heads, custom vanity and radiant heat in the tile floor gives you a luxurious retreat. An additional bedroom was added upstairs with a vaulted ceiling and has beautiful natural light streaming through the five windows. 34' X 13' bonus room over the garage can be a media room, office, or playroom - the possibilities are endless. The yard has established landscaping, a nice flat area for playing or relaxing and a year round stream. This is a wonderful family home, or a retiree's dream with plenty of entertaining and guest space when family and friends come to visit.
Last Agent to Sell the Property
Four Seasons Sotheby's International Realty License #032654 Listed on: 03/01/2020

Home Details
Home Type
- Single Family
Est. Annual Taxes
- $17,472
Year Built
- Built in 1989
Lot Details
- 6.97 Acre Lot
- Cul-De-Sac
- Property has an invisible fence for dogs
- Landscaped
- Level Lot
- Irrigation
- Wooded Lot
- Garden
- Property is zoned Rural
Parking
- 3 Car Direct Access Garage
- Automatic Garage Door Opener
- Circular Driveway
Property Views
- Mountain Views
- Countryside Views
Home Design
- Cape Cod Architecture
- Poured Concrete
- Wood Frame Construction
- Architectural Shingle Roof
- Wood Siding
- Clap Board Siding
- Cedar
Interior Spaces
- 1.75-Story Property
- Central Vacuum
- Cathedral Ceiling
- Ceiling Fan
- Skylights
- Multiple Fireplaces
- Double Pane Windows
- Dining Area
- Radiant Floor
- Laundry on main level
Kitchen
- Oven
- Electric Cooktop
- Dishwasher
- Kitchen Island
Bedrooms and Bathrooms
- 4 Bedrooms
- Main Floor Bedroom
- En-Suite Primary Bedroom
- Walk-In Closet
- Bathroom on Main Level
- Soaking Tub
Unfinished Basement
- Walk-Out Basement
- Basement Fills Entire Space Under The House
- Connecting Stairway
- Interior and Exterior Basement Entry
- Basement Storage
- Natural lighting in basement
Accessible Home Design
- Hard or Low Nap Flooring
Outdoor Features
- Stream or River on Lot
- Deck
Schools
- Peterborough Elementary School
- South Meadow Middle School
- Contoocook Valley Regional Hig High School
Utilities
- Zoned Heating
- Baseboard Heating
- Hot Water Heating System
- Heating System Uses Oil
- Generator Hookup
- 200+ Amp Service
- Drilled Well
- Water Heater
- Septic Tank
- Private Sewer
- Leach Field
- High Speed Internet
Listing and Financial Details
- Exclusions: washer and dryer are not included
- Tax Lot 001-104
Ownership History
Purchase Details
Home Financials for this Owner
Home Financials are based on the most recent Mortgage that was taken out on this home.Purchase Details
Home Financials for this Owner
Home Financials are based on the most recent Mortgage that was taken out on this home.Purchase Details
Similar Homes in Peterborough, NH
Home Values in the Area
Average Home Value in this Area
Purchase History
| Date | Type | Sale Price | Title Company |
|---|---|---|---|
| Warranty Deed | $549,000 | None Available | |
| Deed | $409,200 | -- | |
| Deed | $409,200 | -- | |
| Deed | $200,500 | -- | |
| Deed | $200,500 | -- |
Mortgage History
| Date | Status | Loan Amount | Loan Type |
|---|---|---|---|
| Open | $439,200 | Purchase Money Mortgage | |
| Closed | $0 | No Value Available |
Property History
| Date | Event | Price | Change | Sq Ft Price |
|---|---|---|---|---|
| 05/06/2020 05/06/20 | Sold | $549,000 | -5.2% | $144 / Sq Ft |
| 03/02/2020 03/02/20 | Pending | -- | -- | -- |
| 03/01/2020 03/01/20 | For Sale | $579,000 | +41.5% | $152 / Sq Ft |
| 11/14/2013 11/14/13 | Sold | $409,230 | -11.0% | $116 / Sq Ft |
| 09/30/2013 09/30/13 | Pending | -- | -- | -- |
| 04/15/2013 04/15/13 | For Sale | $460,000 | -- | $131 / Sq Ft |
Tax History Compared to Growth
Tax History
| Year | Tax Paid | Tax Assessment Tax Assessment Total Assessment is a certain percentage of the fair market value that is determined by local assessors to be the total taxable value of land and additions on the property. | Land | Improvement |
|---|---|---|---|---|
| 2024 | $22,380 | $688,600 | $96,000 | $592,600 |
| 2023 | $16,643 | $590,400 | $96,000 | $494,400 |
| 2022 | $15,268 | $590,400 | $96,000 | $494,400 |
| 2021 | $15,209 | $590,400 | $96,000 | $494,400 |
| 2020 | $18,112 | $587,300 | $121,000 | $466,300 |
| 2019 | $17,472 | $587,300 | $121,000 | $466,300 |
| 2018 | $17,672 | $587,300 | $121,000 | $466,300 |
| 2017 | $15,214 | $483,600 | $98,300 | $385,300 |
| 2016 | $15,087 | $489,200 | $98,300 | $390,900 |
| 2015 | $14,534 | $489,200 | $98,300 | $390,900 |
| 2014 | $15,824 | $517,800 | $101,200 | $416,600 |
Agents Affiliated with this Home
-
K
Seller's Agent in 2020
Kathy McLaughlin
Four Seasons Sotheby's International Realty
(603) 345-7849
9 in this area
12 Total Sales
-

Buyer's Agent in 2020
Alyssum Proctor
Proctor & Greene Real Estate
(603) 533-3374
1 in this area
48 Total Sales
-

Seller's Agent in 2013
Matthew Cabana
EXP Realty
(603) 765-0602
23 in this area
57 Total Sales
Map
Source: PrimeMLS
MLS Number: 4795926
APN: PTBR-000007R-000001-000104
- 41 Stone Ridge Dr
- 0 Murphy Rd
- 380 Greenfield Rd
- 505 Southfield Ln
- 21 Burke Rd
- 32 Keenan Dr
- 32 Trails Edge Common Unit 32
- 11 Trail's Edge Common
- 62 Monadnock Ln
- 21 Woodmans Ln Unit 1
- 18 E Ridge Dr
- 10 Eastridge Dr
- 780 Greenfield Rd
- 31 Hilltop Dr
- 0 High St
- 208 Carley Rd
- 23 Concord St
- 238 Slip Rd
- 49 Old Bennington Rd Unit 42
- 63 Old Street Rd

