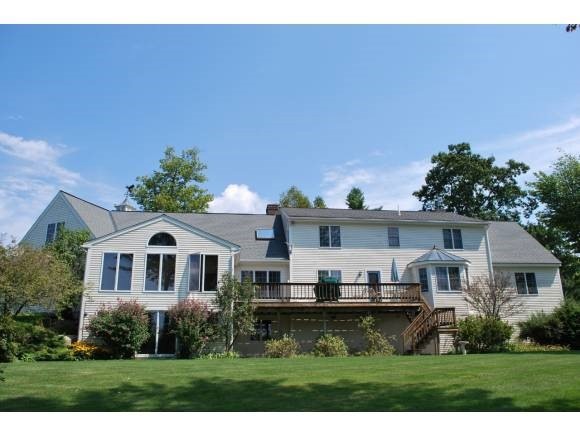
24 Longview Dr Peterborough, NH 03458
Peterborough NeighborhoodHighlights
- 6.97 Acre Lot
- Mountain View
- Multiple Fireplaces
- Cape Cod Architecture
- Deck
- Cathedral Ceiling
About This Home
As of May 2020Incredible mountain views and a meandering river highlight the beauty of this quality-built Stanek Cape, set on 6.97 acres at the end of a cul-de-sac, in this appealing Peterborough neighborhood. The open concept great room has cathedral ceilings and a wonderful floor-to-ceiling wood burning fireplace. The four-season sunroom off the back is perfect for watching sunsets over Mount Monadnock. The library features gorgeous woodwork and a wood-burning fireplace, and the formal dining room is enhanced with built-in china cabinets.The vaulted first floor master suite has a private bathroom with double sinks, a sunken tub and walk-in shower; the laundry is also on the first floor. Enjoy the spacious upstairs bedrooms that share a Jack and Jill bathroom. For additional living space, turn the bonus room over the three-car garage into an office, playroom or den; the huge walkout daylight basement is drywalled and could easily be finished. If quality is what matters, come and see this home!
Last Agent to Sell the Property
EXP Realty Brokerage Phone: 603-933-2991 License #050464

Home Details
Home Type
- Single Family
Est. Annual Taxes
- $15,652
Year Built
- Built in 1989
Lot Details
- 6.97 Acre Lot
- Cul-De-Sac
- Landscaped
- Lot Sloped Up
- Property is zoned rural
Parking
- 3 Car Direct Access Garage
- Automatic Garage Door Opener
Property Views
- Mountain Views
- Countryside Views
Home Design
- Cape Cod Architecture
- Concrete Foundation
- Wood Frame Construction
- Shingle Roof
- Wood Siding
- Clap Board Siding
Interior Spaces
- 1.75-Story Property
- Central Vacuum
- Woodwork
- Cathedral Ceiling
- Ceiling Fan
- Skylights
- Multiple Fireplaces
- Wood Burning Fireplace
- Window Screens
- Home Security System
Kitchen
- Walk-In Pantry
- Oven
- Electric Cooktop
- Microwave
- Dishwasher
- Kitchen Island
Flooring
- Wood
- Carpet
- Tile
Bedrooms and Bathrooms
- 3 Bedrooms
- Main Floor Bedroom
- En-Suite Primary Bedroom
- Walk-In Closet
- Bathroom on Main Level
Laundry
- Laundry on main level
- Washer and Dryer Hookup
Partially Finished Basement
- Walk-Out Basement
- Basement Fills Entire Space Under The House
- Connecting Stairway
- Basement Storage
- Natural lighting in basement
Schools
- Peterborough Elementary School
- South Meadow Middle School
- Contoocook Valley Regional Hig High School
Utilities
- Zoned Heating and Cooling
- Baseboard Heating
- Hot Water Heating System
- Heating System Uses Oil
- Underground Utilities
- 200+ Amp Service
- Drilled Well
- Septic Tank
- Private Sewer
- Leach Field
- Satellite Dish
Additional Features
- Deck
- Grass Field
Listing and Financial Details
- Tax Lot 001-104
- 27% Total Tax Rate
Ownership History
Purchase Details
Home Financials for this Owner
Home Financials are based on the most recent Mortgage that was taken out on this home.Purchase Details
Home Financials for this Owner
Home Financials are based on the most recent Mortgage that was taken out on this home.Purchase Details
Map
Similar Homes in Peterborough, NH
Home Values in the Area
Average Home Value in this Area
Purchase History
| Date | Type | Sale Price | Title Company |
|---|---|---|---|
| Warranty Deed | $549,000 | None Available | |
| Deed | $409,200 | -- | |
| Deed | $409,200 | -- | |
| Deed | $200,500 | -- | |
| Deed | $200,500 | -- |
Mortgage History
| Date | Status | Loan Amount | Loan Type |
|---|---|---|---|
| Open | $439,200 | Purchase Money Mortgage | |
| Closed | $0 | No Value Available |
Property History
| Date | Event | Price | Change | Sq Ft Price |
|---|---|---|---|---|
| 05/06/2020 05/06/20 | Sold | $549,000 | -5.2% | $144 / Sq Ft |
| 03/02/2020 03/02/20 | Pending | -- | -- | -- |
| 03/01/2020 03/01/20 | For Sale | $579,000 | +41.5% | $152 / Sq Ft |
| 11/14/2013 11/14/13 | Sold | $409,230 | -11.0% | $116 / Sq Ft |
| 09/30/2013 09/30/13 | Pending | -- | -- | -- |
| 04/15/2013 04/15/13 | For Sale | $460,000 | -- | $131 / Sq Ft |
Tax History
| Year | Tax Paid | Tax Assessment Tax Assessment Total Assessment is a certain percentage of the fair market value that is determined by local assessors to be the total taxable value of land and additions on the property. | Land | Improvement |
|---|---|---|---|---|
| 2024 | $22,380 | $688,600 | $96,000 | $592,600 |
| 2023 | $16,643 | $590,400 | $96,000 | $494,400 |
| 2022 | $15,268 | $590,400 | $96,000 | $494,400 |
| 2021 | $15,209 | $590,400 | $96,000 | $494,400 |
| 2020 | $18,112 | $587,300 | $121,000 | $466,300 |
| 2019 | $17,472 | $587,300 | $121,000 | $466,300 |
| 2018 | $17,672 | $587,300 | $121,000 | $466,300 |
| 2017 | $15,214 | $483,600 | $98,300 | $385,300 |
| 2016 | $15,087 | $489,200 | $98,300 | $390,900 |
| 2015 | $14,534 | $489,200 | $98,300 | $390,900 |
| 2014 | $15,824 | $517,800 | $101,200 | $416,600 |
Source: PrimeMLS
MLS Number: 4229361
APN: PTBR-000007R-000001-000104
