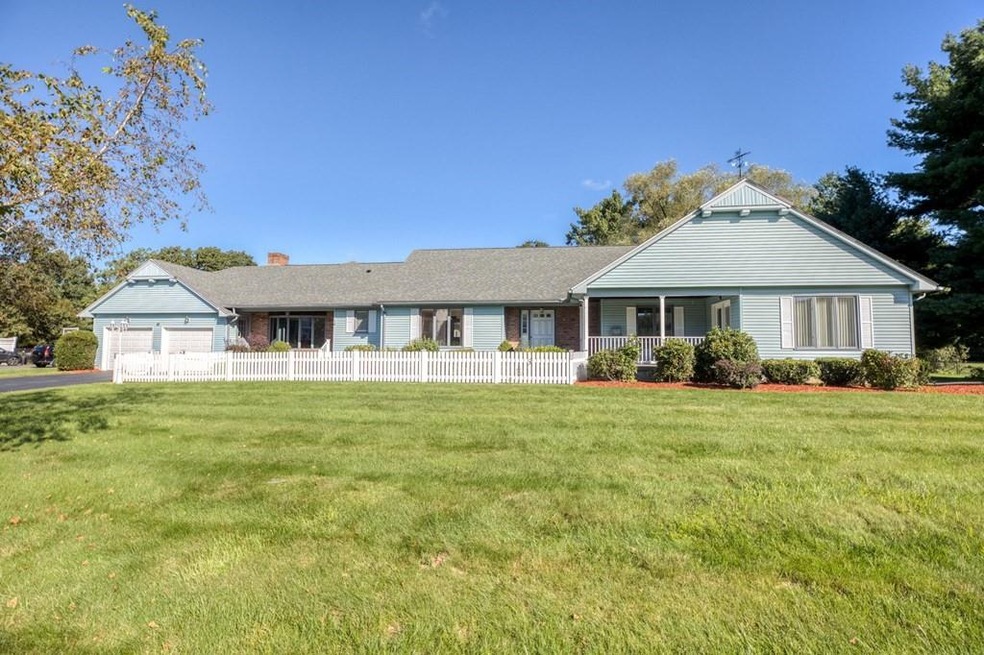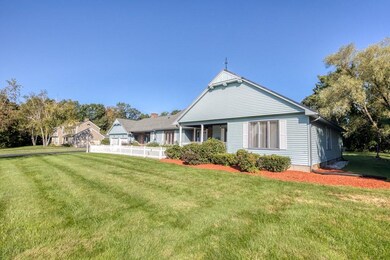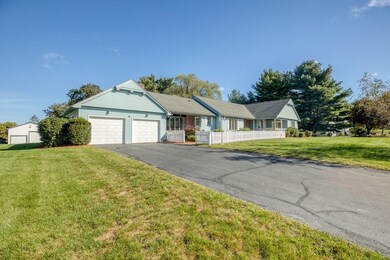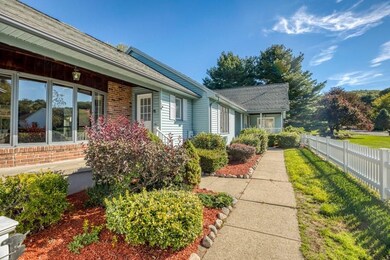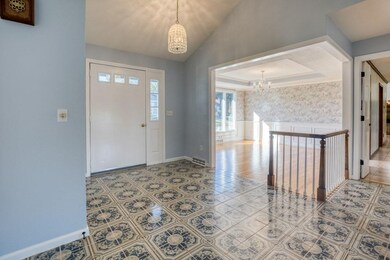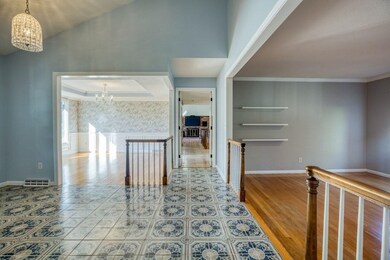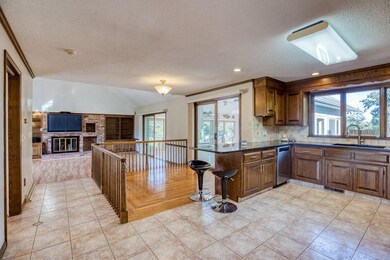
24 Mcintosh Dr Wilbraham, MA 01095
Highlights
- Open Floorplan
- Custom Closet System
- Wood Flooring
- Minnechaug Regional High School Rated A-
- Cathedral Ceiling
- Solid Surface Countertops
About This Home
As of October 2021Possible owner financing! One of Wilbraham's most prestigious subdivisions! Rare find, large ranch! HW floors & crown molding throughout, open floor plan. Kitchen has newer SS appliances. Great room addition steel beam construction, Spanish marble flooring, separate ac/heat zone w/ newer mini split, built in bar, wine fridge, ventilation sys for hot tub, & sliders to oversized deck. Dining room has built in china cabinet, & crystal chandelier. Italian tiled foyer. Livingroom has gas fireplace. Master br has an additional deck. Bathrooms have newer modern sinks. Maintained energy audits, attic fully insulated recently, LED lighting. Front porch. Flat lot perfect for future pool, park like setting, prof landscaped. 5 garages; attached garage has pull down stairs to storage, rear oversized garage door perf for boat, plenty of floor space & ceiling height, carport, shed. Finished basement w/ full bathroom, 2 bedrooms, large living area/family room, plenty of storage!
Home Details
Home Type
- Single Family
Est. Annual Taxes
- $13,578
Year Built
- 1979
Parking
- 5
Interior Spaces
- Open Floorplan
- Crown Molding
- Cathedral Ceiling
- Ceiling Fan
- Skylights
- Recessed Lighting
- Light Fixtures
- French Doors
- Sliding Doors
- Sunken Living Room
- Dining Area
Kitchen
- Breakfast Bar
- Stove
- Stainless Steel Appliances
- Solid Surface Countertops
Flooring
- Wood
- Wall to Wall Carpet
- Ceramic Tile
Bedrooms and Bathrooms
- Custom Closet System
- Walk-In Closet
- Double Vanity
Ownership History
Purchase Details
Purchase Details
Similar Homes in Wilbraham, MA
Home Values in the Area
Average Home Value in this Area
Purchase History
| Date | Type | Sale Price | Title Company |
|---|---|---|---|
| Deed | -- | -- | |
| Deed | $260,000 | -- |
Mortgage History
| Date | Status | Loan Amount | Loan Type |
|---|---|---|---|
| Open | $531,061 | Stand Alone Refi Refinance Of Original Loan | |
| Closed | $360,000 | Stand Alone Refi Refinance Of Original Loan | |
| Previous Owner | $360,000 | No Value Available | |
| Previous Owner | $300,000 | No Value Available | |
| Previous Owner | $200,000 | No Value Available | |
| Previous Owner | $175,000 | No Value Available | |
| Previous Owner | $100,000 | No Value Available |
Property History
| Date | Event | Price | Change | Sq Ft Price |
|---|---|---|---|---|
| 07/06/2025 07/06/25 | For Sale | $739,900 | +28.7% | $174 / Sq Ft |
| 10/28/2021 10/28/21 | Sold | $574,900 | 0.0% | $135 / Sq Ft |
| 09/28/2021 09/28/21 | Pending | -- | -- | -- |
| 09/25/2021 09/25/21 | For Sale | $574,900 | -- | $135 / Sq Ft |
Tax History Compared to Growth
Tax History
| Year | Tax Paid | Tax Assessment Tax Assessment Total Assessment is a certain percentage of the fair market value that is determined by local assessors to be the total taxable value of land and additions on the property. | Land | Improvement |
|---|---|---|---|---|
| 2025 | $13,578 | $759,400 | $129,200 | $630,200 |
| 2024 | $12,541 | $677,900 | $129,200 | $548,700 |
| 2023 | $11,132 | $622,000 | $129,200 | $492,800 |
| 2022 | $11,132 | $543,300 | $129,200 | $414,100 |
| 2021 | $10,001 | $435,600 | $137,900 | $297,700 |
| 2020 | $9,749 | $435,600 | $137,900 | $297,700 |
| 2019 | $1,791 | $435,600 | $137,900 | $297,700 |
| 2018 | $8,818 | $389,500 | $137,900 | $251,600 |
| 2017 | $8,569 | $389,500 | $137,900 | $251,600 |
| 2016 | $8,344 | $386,300 | $143,000 | $243,300 |
| 2015 | $8,066 | $386,300 | $143,000 | $243,300 |
Agents Affiliated with this Home
-
Ryan Brown
R
Seller's Agent in 2025
Ryan Brown
Naples Realty Group
(413) 386-6260
7 Total Sales
-
Tina Fiore
T
Seller's Agent in 2021
Tina Fiore
Fiore Real Estate
(413) 262-3800
4 in this area
20 Total Sales
Map
Source: MLS Property Information Network (MLS PIN)
MLS Number: 72900315
APN: WILB-007470-000024-003165
