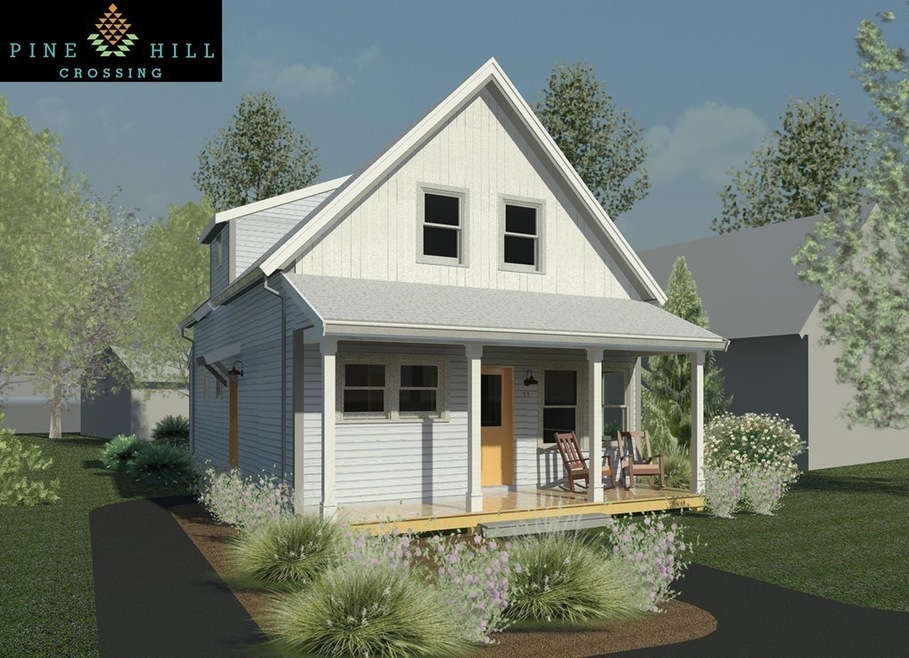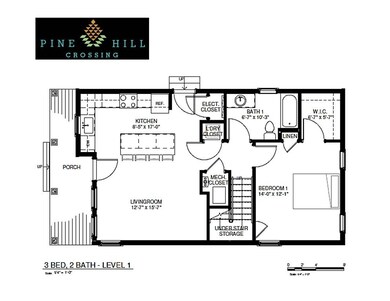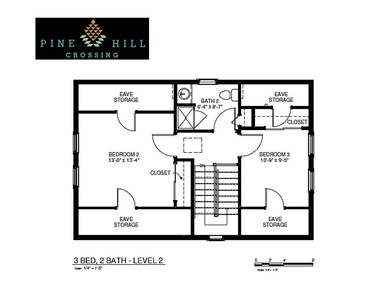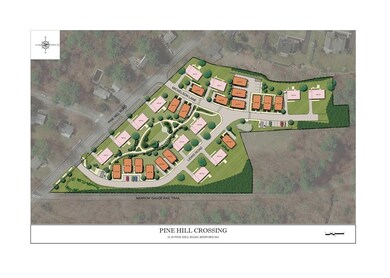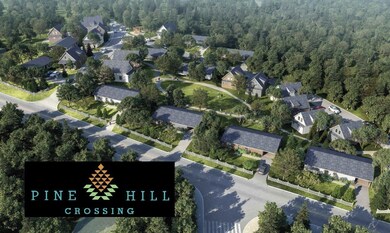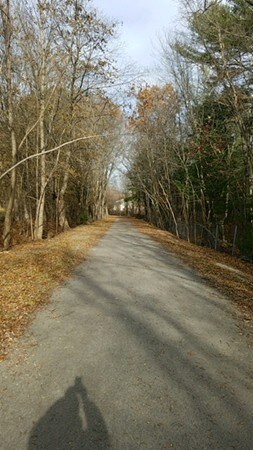
24 Michelson Ln Unit 19 Bedford, MA 01730
Estimated Value: $658,000 - $728,000
Highlights
- Engineered Wood Flooring
- Lt. Elezer Davis Elementary School Rated A-
- Central Heating and Cooling System
About This Home
As of October 2019PRE- CONSTRUCTION! Pine Hill Crossing- Bedford's newest neighborhood! A condominium community of 29 single-family detached homes. The rebirth of this pocket community is nestled among planned interactive outdoor spaces surrounded by mature trees and rolling green lawns, conveniently located to public transportation, Route 128, and the Minuteman Bikeway providing quick and scenic connectivity to downtown services and activities. Our Cottage Style END UNIT 3-bedroom, 2 Bath home boasts fully applianced kitchen with gas cooking, 42" cabinets, granite countertops, and Bruce hardwood floors.Master Suite with walk-in closet, 2 additional carpeted bedrooms, private driveway, and front porch, add to the uniqueness of this condominium This home will be ready for move-in early Summer, just in time to enjoy all the area amenities!
Last Agent to Sell the Property
Annie Keller
Streamline Communities - Upton Listed on: 05/16/2019
Property Details
Home Type
- Condominium
Est. Annual Taxes
- $75
Year Built
- Built in 2019
HOA Fees
- $210 per month
Kitchen
- Range
- Microwave
- Freezer
- Dishwasher
- Disposal
Flooring
- Engineered Wood
- Wall to Wall Carpet
- Tile
Utilities
- Central Heating and Cooling System
- Heat Pump System
- Electric Water Heater
- Cable TV Available
Additional Features
- Sheet Rock Walls or Ceilings
- Year Round Access
Community Details
- Call for details about the types of pets allowed
Listing and Financial Details
- Assessor Parcel Number 045-0001 / PL 107-63
Similar Homes in Bedford, MA
Home Values in the Area
Average Home Value in this Area
Property History
| Date | Event | Price | Change | Sq Ft Price |
|---|---|---|---|---|
| 10/22/2019 10/22/19 | Sold | $585,900 | +1.0% | $458 / Sq Ft |
| 05/16/2019 05/16/19 | Pending | -- | -- | -- |
| 05/16/2019 05/16/19 | For Sale | $579,900 | -- | $454 / Sq Ft |
Tax History Compared to Growth
Tax History
| Year | Tax Paid | Tax Assessment Tax Assessment Total Assessment is a certain percentage of the fair market value that is determined by local assessors to be the total taxable value of land and additions on the property. | Land | Improvement |
|---|---|---|---|---|
| 2025 | $75 | $622,500 | $0 | $622,500 |
| 2024 | $7,395 | $622,500 | $0 | $622,500 |
| 2023 | $7,602 | $609,100 | $0 | $609,100 |
| 2022 | $8,140 | $599,400 | $0 | $599,400 |
| 2021 | $7,283 | $538,300 | $0 | $538,300 |
Agents Affiliated with this Home
-
A
Seller's Agent in 2019
Annie Keller
Streamline Communities - Upton
(617) 482-2525
-
Anna Jung

Buyer's Agent in 2019
Anna Jung
K Stadium Realty INC
(617) 780-1675
20 Total Sales
Map
Source: MLS Property Information Network (MLS PIN)
MLS Number: 72501973
APN: BEDF-045-0001-019
- 27 Maxwell Rd
- 144 Page Rd
- 7 Lane Farm Dr Unit 10
- 29 Hancock St
- 48 Springs Rd
- 4 Benjamin Kidder Ln
- 34 Fletcher Rd
- 70 Great Rd Unit B
- 100 Page Rd
- 10 Webber Ave Unit 4D
- 10 Webber Ave Unit 1A
- 23 Crescent Ave
- 13 Old Stagecoach Rd
- 54 Concord Rd
- 36 Loomis St Unit 101
- 2 Brooksbie Rd
- 7 Brooksbie Rd Unit 3
- 10 Elmbrook Cir
- 54 Loomis St Unit 1201
- 54 Loomis St Unit 2202
- 24 Michelson Ln Unit 19
- 20 Michelson Ln Unit 17
- 30 Michelson Ln Unit 20
- 23 Lewis Rd Unit 12
- 4 Lewis Rd
- 40 Michelson Ln
- 40 Michelson Ln Unit 3
- 20 Lewis Rd Unit 24
- 18 Lewis Rd Unit 25
- 24 Lewis Rd Unit 11
- 2 Lewis Rd
- 16 Lewis Rd Unit 26
- 33 Pine Hill Rd Unit 5
- 33 Pine Hill Rd
- 28 Lewis Rd Unit 9
- 14 Lewis Rd Unit 27
- 29 Lewis Rd Unit 23
- 12 Lewis Rd Unit 28
- 37 Pine Hill Rd Unit 7
- 37 Pine Hill Rd
