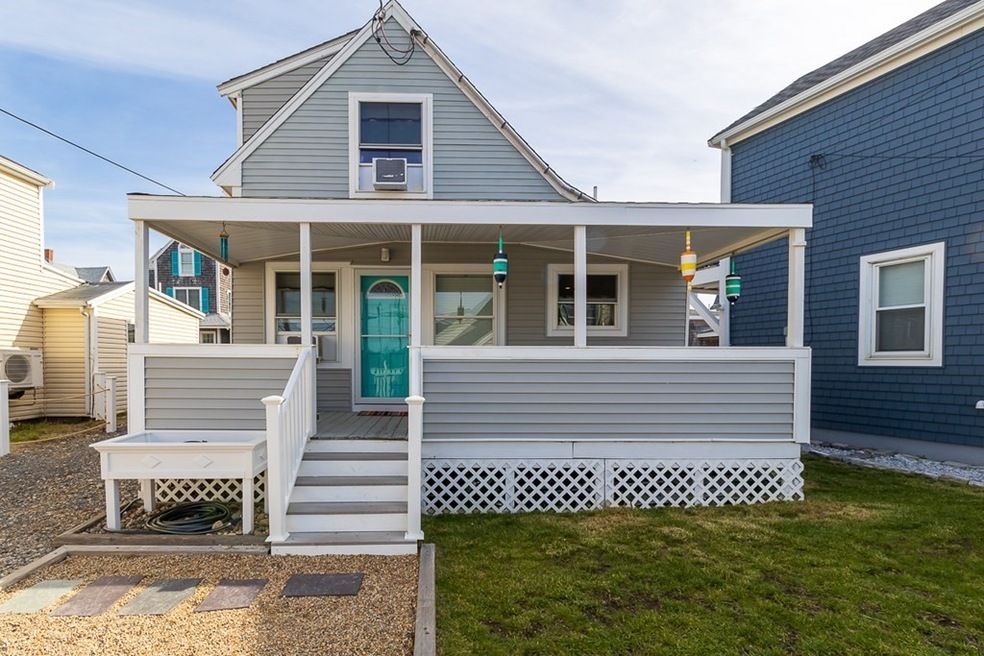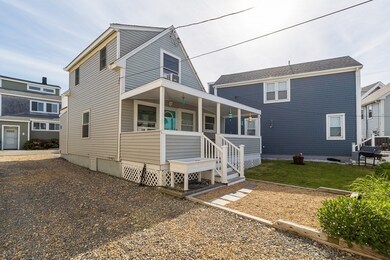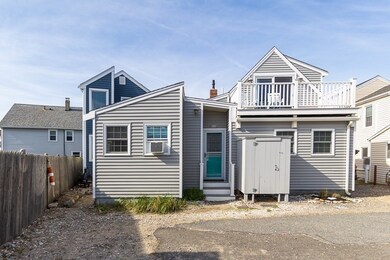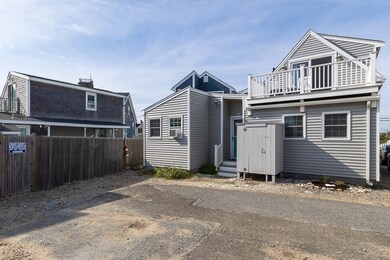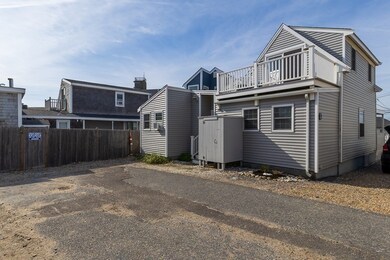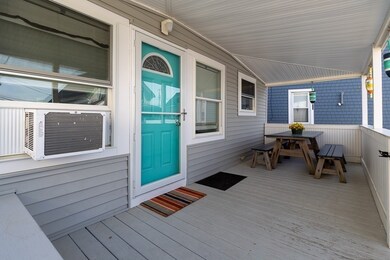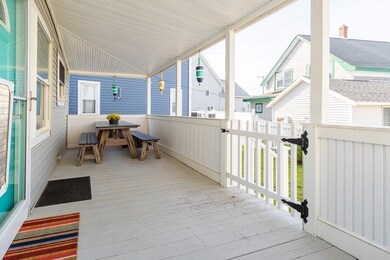
24 Middle St Unit A Marshfield, MA 02050
Ocean Bluff-Brant Rock NeighborhoodHighlights
- Marina
- Golf Course Community
- Open Floorplan
- Governor Edward Winslow School Rated A-
- Waterfront
- Deck
About This Home
As of August 2021The "perfect beach house".Ocean views and beach just seconds away. Single family home(condo features see disclosures ) Open Concept;1st floor has large vestibule/foyer with skylight. Foyer flows directly into the LR& Kitchen/Dining area which leads to the covered porch(with bench storage) and yard. Newly renovated kitchen with all new stainless steel appliances, granite countertops with built-in granite top counter height table. BDR 2 is directly off the foyer. The 1st floor Bathroom is brightened by the skylight & has a tiled shower surround with glass doors. BDR #3/ office is off the LR & features French doors with approx. 7' x 3' closet housing the washer/dryer. New spiral galvanized steel & oak staircase leads to the master bedroom featuring sliders leading to the 2nd floor deck with beautiful ocean views. Keep the sand between your toes and out of the house with the outdoor shower. New windows. 9 yr gas heat. Please park in Esplanade for showings.
Home Details
Home Type
- Single Family
Est. Annual Taxes
- $1,968
Year Built
- Built in 1928 | Remodeled
Lot Details
- Waterfront
- Property is zoned R-3
HOA Fees
- $21 Monthly HOA Fees
Home Design
- Frame Construction
- Shingle Roof
Interior Spaces
- 1,054 Sq Ft Home
- 2-Story Property
- Open Floorplan
- Vaulted Ceiling
- Skylights
- Recessed Lighting
- Decorative Lighting
- Light Fixtures
- Insulated Windows
- Window Screens
- French Doors
- Sliding Doors
- Insulated Doors
- Entrance Foyer
- Dining Area
- Storm Doors
Kitchen
- Breakfast Bar
- Range
- Microwave
- Dishwasher
- Stainless Steel Appliances
- Solid Surface Countertops
Flooring
- Wood
- Ceramic Tile
Bedrooms and Bathrooms
- 3 Bedrooms
- Primary bedroom located on second floor
- Walk-In Closet
- 1 Full Bathroom
- Separate Shower
Laundry
- Laundry on main level
- Washer and Dryer
Parking
- 3 Car Parking Spaces
- Stone Driveway
- On-Street Parking
- Open Parking
- Off-Street Parking
Eco-Friendly Details
- Energy-Efficient Thermostat
Outdoor Features
- Outdoor Shower
- Balcony
- Deck
- Rain Gutters
- Porch
Location
- Property is near public transit
- Property is near schools
Utilities
- No Cooling
- 2 Heating Zones
- Heating System Uses Natural Gas
- Baseboard Heating
- 100 Amp Service
- Natural Gas Connected
- Tankless Water Heater
- Gas Water Heater
Listing and Financial Details
- Legal Lot and Block 020A / 0001
- Assessor Parcel Number M:0N07 B:0001 L:020A,4756709
Community Details
Overview
- Association fees include insurance
Amenities
- Common Area
- Shops
- Coin Laundry
Recreation
- Marina
- Golf Course Community
- Tennis Courts
- Park
- Jogging Path
Similar Homes in Marshfield, MA
Home Values in the Area
Average Home Value in this Area
Property History
| Date | Event | Price | Change | Sq Ft Price |
|---|---|---|---|---|
| 08/02/2021 08/02/21 | Sold | $390,000 | -4.6% | $370 / Sq Ft |
| 06/22/2021 06/22/21 | Pending | -- | -- | -- |
| 06/09/2021 06/09/21 | For Sale | $409,000 | +170.5% | $388 / Sq Ft |
| 07/18/2012 07/18/12 | Sold | $151,200 | +0.8% | $143 / Sq Ft |
| 07/13/2012 07/13/12 | Pending | -- | -- | -- |
| 04/10/2012 04/10/12 | Price Changed | $150,000 | -16.6% | $142 / Sq Ft |
| 02/09/2012 02/09/12 | Price Changed | $179,900 | -10.0% | $171 / Sq Ft |
| 01/05/2012 01/05/12 | For Sale | $199,900 | -- | $190 / Sq Ft |
Tax History Compared to Growth
Agents Affiliated with this Home
-
Jean Dunn

Seller's Agent in 2021
Jean Dunn
William Raveis R.E. & Home Services
(781) 771-2756
1 in this area
28 Total Sales
-
Kara Willis

Seller's Agent in 2012
Kara Willis
Fathom Realty MA
(617) 584-3662
33 Total Sales
-
S
Buyer's Agent in 2012
Susan Cibotti
Olde Towne Real Estate Co.
Map
Source: MLS Property Information Network (MLS PIN)
MLS Number: 72846031
