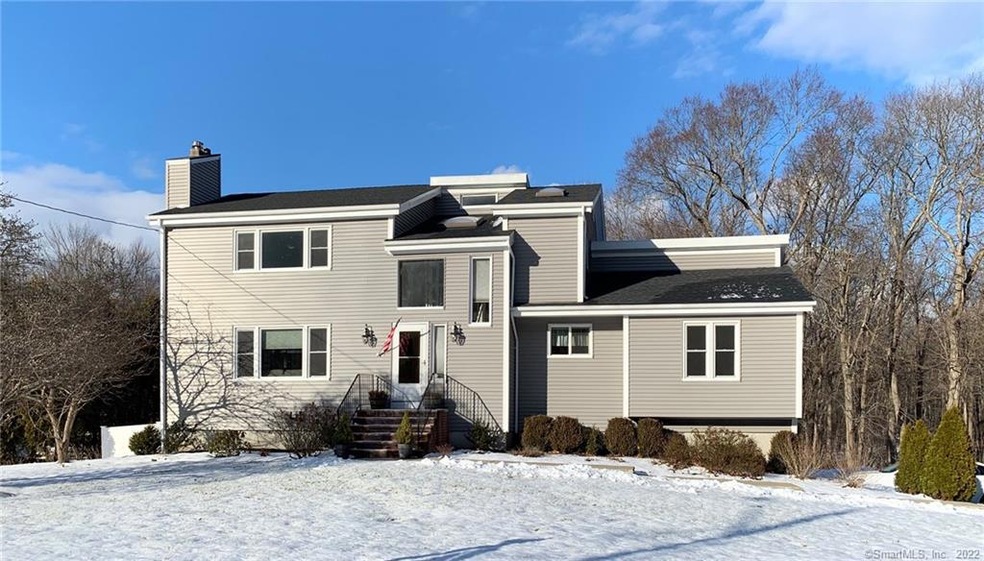
24 Misty Ln Shelton, CT 06484
Estimated Value: $676,247 - $723,000
Highlights
- Colonial Architecture
- Attic
- No HOA
- Deck
- 1 Fireplace
- Thermal Windows
About This Home
As of March 2020New Price Adjustment! Contemporary Colonial situated on a spectacular, level lot at the end of a cul-de-sac. Spacious open floorplan with gleaming hardwood floors on the main level, updated kitchen and 3 full baths, private office and family room with vaulted ceiling. Brand new wall to wall carpeting on the upper level. Newer roof, windows, siding & mechanicals. Additional finished room in the lower level perfect for office, playroom or guest room. Two large decks for your outdoor enjoyment plus a fenced area for Fido. This might just be the one you have been waiting for!
Last Agent to Sell the Property
Berkshire Hathaway NE Prop. License #RES.0767560 Listed on: 10/17/2019

Home Details
Home Type
- Single Family
Est. Annual Taxes
- $7,216
Year Built
- Built in 1984
Lot Details
- 0.94 Acre Lot
- Cul-De-Sac
- Kennel
- Level Lot
- Cleared Lot
Home Design
- Colonial Architecture
- Contemporary Architecture
- Concrete Foundation
- Frame Construction
- Asphalt Shingled Roof
- Vinyl Siding
Interior Spaces
- 1 Fireplace
- Thermal Windows
- Entrance Foyer
- Pull Down Stairs to Attic
- Storm Doors
Kitchen
- Electric Range
- Microwave
- Dishwasher
- Disposal
Bedrooms and Bathrooms
- 3 Bedrooms
- 3 Full Bathrooms
Laundry
- Laundry on lower level
- Electric Dryer
- Washer
Partially Finished Basement
- Heated Basement
- Walk-Out Basement
- Interior Basement Entry
- Garage Access
Parking
- 2 Car Garage
- Basement Garage
- Tuck Under Garage
- Parking Deck
- Automatic Garage Door Opener
- Private Driveway
Outdoor Features
- Deck
- Rain Gutters
- Porch
Schools
- Shelton Middle School
- Perry Hill Middle School
- Shelton High School
Utilities
- Forced Air Zoned Heating and Cooling System
- Heating System Uses Oil
- Fuel Tank Located in Basement
- Cable TV Available
Community Details
- No Home Owners Association
Ownership History
Purchase Details
Home Financials for this Owner
Home Financials are based on the most recent Mortgage that was taken out on this home.Purchase Details
Purchase Details
Home Financials for this Owner
Home Financials are based on the most recent Mortgage that was taken out on this home.Similar Homes in Shelton, CT
Home Values in the Area
Average Home Value in this Area
Purchase History
| Date | Buyer | Sale Price | Title Company |
|---|---|---|---|
| Chowdhury Mohammad | $462,000 | None Available | |
| Chowdhury Mohammad | $462,000 | None Available | |
| Schumacher Carolyn | -- | -- | |
| Schumacher Carolyn | -- | -- | |
| Schumacher Matthew | $295,000 | -- | |
| Schumacher Matthew | $295,000 | -- |
Mortgage History
| Date | Status | Borrower | Loan Amount |
|---|---|---|---|
| Open | Chowdhury Mohammad | $372,824 | |
| Closed | Chowdhury Mohammad | $369,600 | |
| Previous Owner | Schumacher Matthew | $161,721 | |
| Previous Owner | Schumacher Matthew | $170,000 |
Property History
| Date | Event | Price | Change | Sq Ft Price |
|---|---|---|---|---|
| 03/26/2020 03/26/20 | Sold | $450,000 | -5.2% | $153 / Sq Ft |
| 03/11/2020 03/11/20 | Pending | -- | -- | -- |
| 02/04/2020 02/04/20 | Price Changed | $474,900 | -1.0% | $162 / Sq Ft |
| 12/05/2019 12/05/19 | Price Changed | $479,900 | -2.0% | $163 / Sq Ft |
| 11/12/2019 11/12/19 | Price Changed | $489,900 | -2.0% | $167 / Sq Ft |
| 10/18/2019 10/18/19 | For Sale | $499,900 | -- | $170 / Sq Ft |
Tax History Compared to Growth
Tax History
| Year | Tax Paid | Tax Assessment Tax Assessment Total Assessment is a certain percentage of the fair market value that is determined by local assessors to be the total taxable value of land and additions on the property. | Land | Improvement |
|---|---|---|---|---|
| 2024 | $6,254 | $326,060 | $89,600 | $236,460 |
| 2023 | $5,696 | $326,060 | $89,600 | $236,460 |
| 2022 | $5,696 | $326,060 | $89,600 | $236,460 |
| 2021 | $7,091 | $321,860 | $102,970 | $218,890 |
| 2020 | $7,216 | $321,860 | $102,970 | $218,890 |
| 2019 | $7,216 | $321,860 | $102,970 | $218,890 |
| 2017 | $7,149 | $321,860 | $102,970 | $218,890 |
| 2015 | $7,374 | $330,540 | $102,970 | $227,570 |
| 2014 | $7,374 | $330,540 | $102,970 | $227,570 |
Agents Affiliated with this Home
-
Pamela Matto

Seller's Agent in 2020
Pamela Matto
Berkshire Hathaway Home Services
(203) 605-5057
27 in this area
78 Total Sales
-
Susan Bento
S
Buyer's Agent in 2020
Susan Bento
Distinct Realty
(203) 395-5259
2 in this area
21 Total Sales
Map
Source: SmartMLS
MLS Number: 170244746
APN: SHEL-000058-000000-000037
- 65 Cloverdale Ave
- 70 Cali Dr
- 6 Steeple View Ln Unit Lot 7
- 14 Steeple View Ln
- 61 Cali Dr
- 31 Elizabeth St
- 43 Roaring Brook Ln
- Lot 6 House #10 Steeple View Ln
- 67 Sorghum Rd
- Lot 3 House #5 Steeple View Ln
- 120 Huntington St
- 186 Isinglass Rd
- 56 Maple Ln
- 9 Meeting House Ln
- 67 Winthrop Woods Rd
- 424 Waverly Rd
- 238 Walnut Tree Hill Rd
- 21 Maple Ln
- 24 Cedar Hill Rd
- 12 Maple Ln
