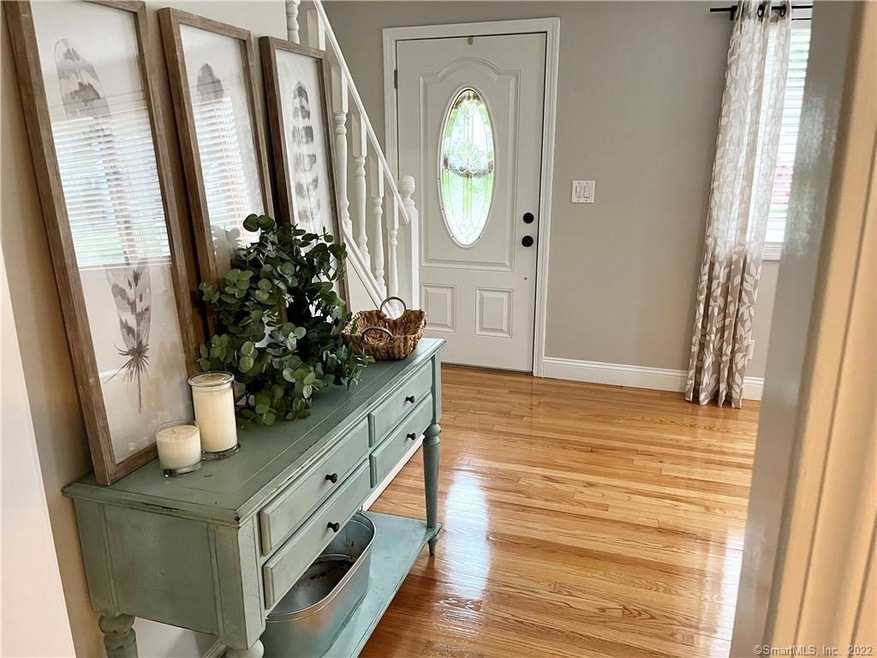
24 Montano Rd Enfield, CT 06082
Estimated Value: $265,000 - $347,500
Highlights
- Cape Cod Architecture
- Attic
- Thermal Windows
- Deck
- No HOA
- 2 Car Attached Garage
About This Home
As of August 2022Completely Remodeled 4 Bedroom 1 Bath Starr Cape! 2 Car Garage with Attached Carport that can be Converted to a 3rd Car Garage! Brand New Backyard Vinyl Sided Fence, Ideal For Kids, Pets or Just Privacy! Enjoy Your Summer Months On Your Brand New Two Tier Deck With Vinyl Railings! This Home has a Newer Roof, Has Benn Freshly Landscaped, and Has Brand New Front Entry Railings! Inside You'll Fall In Love With the Remodeled Kitchen With Granite Countertops, New SS Appliances, Including a Refrigerator, Stove, and Dishwasher! Lower Level Laundry Includes a Washer and Dryer! Gleaming Hardwood Floors Throughout! This Home has 2 Generously Sized Bedrooms on the First Floor and Two Additional Bedrooms On the Second Floor! One Bedroom Could Be Used as a Separate Dining Room or a Professional First Floor Office! There is Even a Possibility of a 5th Bedroom in the Lower Level! Freshly Painted Throughout Even the Bathtub was Refinished! Enjoy the Hot Summer Months in Your Cool Home With Brand New Mini-Split Central Air Conditioning That Was Newly Installed Throughout!
Last Agent to Sell the Property
Barile Realty Group License #REB.0031799 Listed on: 06/03/2022
Home Details
Home Type
- Single Family
Est. Annual Taxes
- $4,188
Year Built
- Built in 1954
Lot Details
- 10,019 Sq Ft Lot
- Level Lot
- Open Lot
- Property is zoned R33
Home Design
- Cape Cod Architecture
- Concrete Foundation
- Frame Construction
- Fiberglass Roof
- Vinyl Siding
Interior Spaces
- Thermal Windows
- Attic or Crawl Hatchway Insulated
- Storm Doors
Kitchen
- Oven or Range
- Range Hood
- Dishwasher
Bedrooms and Bathrooms
- 4 Bedrooms
- 1 Full Bathroom
Laundry
- Laundry Room
- Laundry on lower level
- Dryer
- Washer
Partially Finished Basement
- Heated Basement
- Basement Fills Entire Space Under The House
Parking
- 2 Car Attached Garage
- Attached Carport
- Parking Deck
- Automatic Garage Door Opener
- Private Driveway
Outdoor Features
- Deck
- Exterior Lighting
- Shed
- Rain Gutters
Location
- Property is near shops
- Property is near a bus stop
Utilities
- Central Air
- Mini Split Air Conditioners
- Window Unit Cooling System
- Baseboard Heating
- Heating System Uses Oil
- Programmable Thermostat
- Electric Water Heater
- Fuel Tank Located in Basement
- Cable TV Available
Community Details
- No Home Owners Association
Ownership History
Purchase Details
Purchase Details
Home Financials for this Owner
Home Financials are based on the most recent Mortgage that was taken out on this home.Purchase Details
Purchase Details
Purchase Details
Home Financials for this Owner
Home Financials are based on the most recent Mortgage that was taken out on this home.Purchase Details
Similar Homes in Enfield, CT
Home Values in the Area
Average Home Value in this Area
Purchase History
| Date | Buyer | Sale Price | Title Company |
|---|---|---|---|
| Cranson Kristina M | -- | None Available | |
| Cranson Kenneth A | $300,000 | None Available | |
| Mjp Properties Llc | $155,000 | None Available | |
| Michaud Danny R | -- | -- | |
| Michaud Danny | $190,000 | -- | |
| Mccue Sean | $131,500 | -- |
Mortgage History
| Date | Status | Borrower | Loan Amount |
|---|---|---|---|
| Previous Owner | Cranson Kenneth A | $294,566 | |
| Previous Owner | Pirie Donna | $148,000 | |
| Previous Owner | Pirie Donna | $152,000 | |
| Previous Owner | Pirie Donna | $19,000 |
Property History
| Date | Event | Price | Change | Sq Ft Price |
|---|---|---|---|---|
| 08/04/2022 08/04/22 | Sold | $300,000 | +5.3% | $156 / Sq Ft |
| 06/11/2022 06/11/22 | Pending | -- | -- | -- |
| 06/03/2022 06/03/22 | For Sale | $284,900 | -- | $148 / Sq Ft |
Tax History Compared to Growth
Tax History
| Year | Tax Paid | Tax Assessment Tax Assessment Total Assessment is a certain percentage of the fair market value that is determined by local assessors to be the total taxable value of land and additions on the property. | Land | Improvement |
|---|---|---|---|---|
| 2024 | $4,629 | $136,900 | $46,900 | $90,000 |
| 2023 | $4,553 | $136,900 | $46,900 | $90,000 |
| 2022 | $4,188 | $136,900 | $46,900 | $90,000 |
| 2021 | $4,011 | $107,310 | $38,860 | $68,450 |
| 2020 | $4,011 | $107,310 | $38,860 | $68,450 |
| 2019 | $4,011 | $107,310 | $38,860 | $68,450 |
| 2018 | $3,922 | $107,310 | $38,860 | $68,450 |
| 2017 | $3,711 | $107,310 | $38,860 | $68,450 |
| 2016 | $3,590 | $105,560 | $38,860 | $66,700 |
| 2015 | $3,488 | $105,560 | $38,860 | $66,700 |
| 2014 | $3,407 | $105,560 | $38,860 | $66,700 |
Agents Affiliated with this Home
-
Michael Barile

Seller's Agent in 2022
Michael Barile
Barile Realty Group
(860) 490-5901
20 in this area
102 Total Sales
-
Colleen Block

Seller Co-Listing Agent in 2022
Colleen Block
Barile Realty Group
(860) 878-7917
24 in this area
114 Total Sales
-
Rafael Fontanez

Buyer's Agent in 2022
Rafael Fontanez
Signature Realty LLC
(413) 505-8249
2 in this area
40 Total Sales
Map
Source: SmartMLS
MLS Number: 170496869
APN: ENFI-000036-000000-000021
