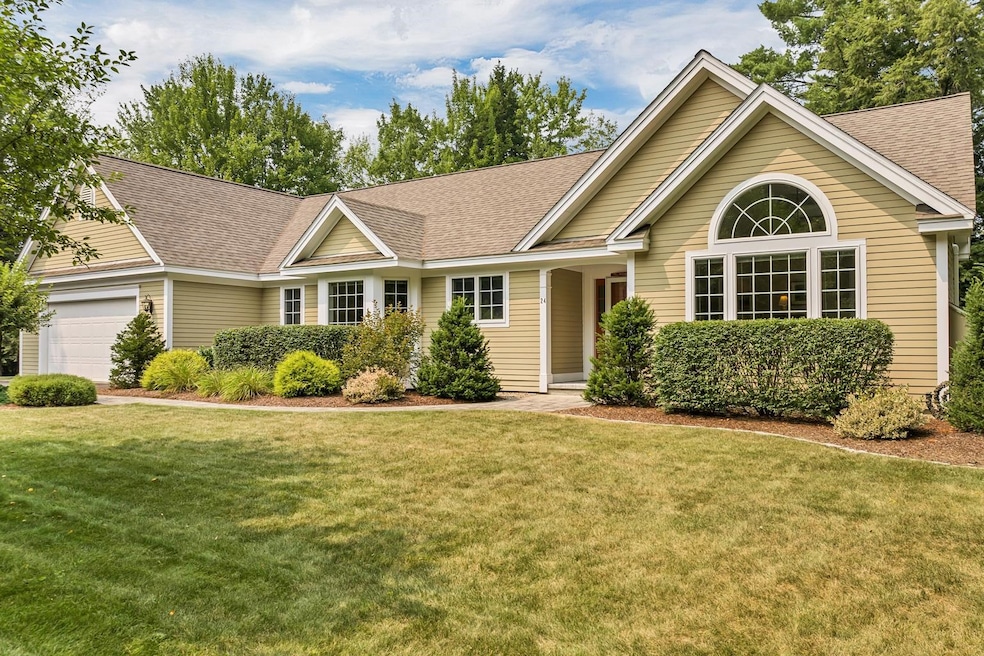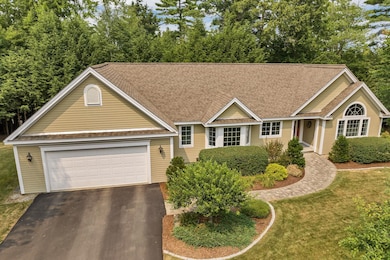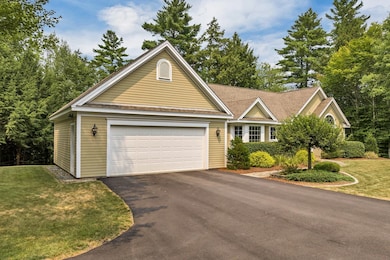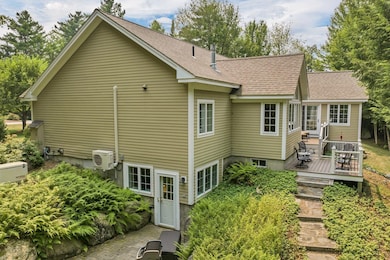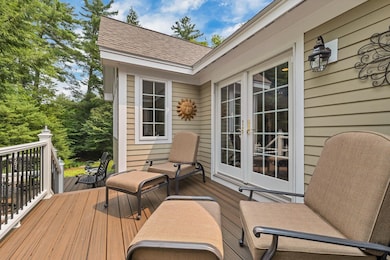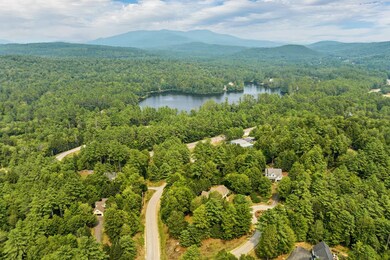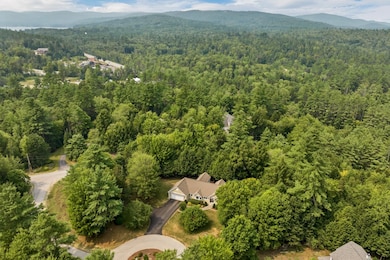24 Mountain Overlook Wilmot, NH 03287
Estimated payment $4,923/month
Highlights
- 2.04 Acre Lot
- Sun or Florida Room
- Breakfast Area or Nook
- Vaulted Ceiling
- Corner Lot
- Fireplace
About This Home
Tucked at the end of a quiet cul-de-sac, this immaculately maintained home offers comfort, style, and convenience. Built in 2002, the home features three bedrooms, including a spacious first-floor primary suite with a walk-in closet and private bath. The living room is warm and inviting with a gas fireplace, vaulted ceiling, and gleaming hardwood floors. A sunroom just off the main living area provides a peaceful retreat filled with natural light, while the adjacent deck is perfect for relaxing or entertaining. The bright, functional kitchen connects seamlessly to a dedicated laundry room for everyday ease. The finished lower level offers a large family room—ideal for gatherings, a home office, or gym. Enjoy all-season comfort and plenty of space both inside and out. Located just minutes from downtown New London, Pleasant Lake, and the scenic trails of Mt. Kearsarge, this home provides easy access to outdoor recreation, shopping, dining, and more. A rare opportunity to own a turn-key property in a sought-after neighborhood.
Home Details
Home Type
- Single Family
Est. Annual Taxes
- $9,525
Year Built
- Built in 2001
Lot Details
- 2.04 Acre Lot
- Property fronts a private road
- Corner Lot
Parking
- 2 Car Garage
- Driveway
Home Design
- Concrete Foundation
- Wood Frame Construction
Interior Spaces
- Property has 2 Levels
- Vaulted Ceiling
- Fireplace
- Family Room
- Dining Room
- Sun or Florida Room
- Breakfast Area or Nook
- Laundry Room
Bedrooms and Bathrooms
- 3 Bedrooms
- En-Suite Primary Bedroom
- 3 Full Bathrooms
Finished Basement
- Heated Basement
- Walk-Out Basement
- Basement Fills Entire Space Under The House
Schools
- Kearsarge Elementary New London
- Kearsarge Regional Middle Sch
- Kearsarge Regional High School
Utilities
- Mini Split Air Conditioners
- Mini Split Heat Pump
- Hot Water Heating System
- Heating System Uses Gas
- Private Water Source
- Drilled Well
- Leach Field
- Cable TV Available
Listing and Financial Details
- Legal Lot and Block 0003 / 0046
- Assessor Parcel Number 0011
Map
Home Values in the Area
Average Home Value in this Area
Tax History
| Year | Tax Paid | Tax Assessment Tax Assessment Total Assessment is a certain percentage of the fair market value that is determined by local assessors to be the total taxable value of land and additions on the property. | Land | Improvement |
|---|---|---|---|---|
| 2024 | $9,526 | $372,100 | $90,900 | $281,200 |
| 2023 | $8,810 | $364,500 | $90,900 | $273,600 |
| 2022 | $7,771 | $364,500 | $90,900 | $273,600 |
| 2021 | $7,706 | $364,500 | $90,900 | $273,600 |
| 2020 | $7,706 | $364,500 | $90,900 | $273,600 |
| 2019 | $7,435 | $303,600 | $69,300 | $234,300 |
| 2018 | $7,435 | $303,600 | $69,300 | $234,300 |
| 2017 | $7,441 | $303,600 | $69,300 | $234,300 |
| 2016 | $7,433 | $306,000 | $69,300 | $236,700 |
| 2015 | $7,246 | $306,000 | $69,300 | $236,700 |
| 2014 | $6,180 | $295,400 | $64,500 | $230,900 |
| 2013 | $6,717 | $323,100 | $82,600 | $240,500 |
Property History
| Date | Event | Price | List to Sale | Price per Sq Ft |
|---|---|---|---|---|
| 09/25/2025 09/25/25 | For Sale | $785,000 | -- | $324 / Sq Ft |
Source: PrimeMLS
MLS Number: 5062947
APN: WLMT-000011-000000-000046-000003
- 0 Quiet Cove Way Unit 5
- Lot 8 Stone Bridge Rd
- 7 Buker Way
- 63 Old Winslow Rd
- 000 Shaker Rd Unit 288
- 0 Fairway Ln Unit 8
- 243 Cross Hill Rd
- 295 Andover Rd
- 542 Kearsarge Valley Rd
- 58 Kearsarge Rd
- 221 Campground Rd
- 0 Howe Rd Unit 4996459
- 385 Seamans Rd
- 555 Shaker Rd
- Lot 16 Granite Hill Rd
- 303 Route 4a
- 125 Nh Route 4a
- 92 Bunker Rd
- 158 Quail Run
- 157 Seamans Rd
- 12 Woodland Ln
- 792 Bunker Rd
- 586 Bunker Rd
- 274 Depot St Unit B
- 96 Baker Rd
- 997 King Hill Rd
- 155 Stoney Brook Rd
- 104 Stoney Brook Rd
- 319 Chalk Pond Rd
- 14 Gerald Dr
- 6 High Ridge Rd
- 25 Hilltop Dr
- 648 Route 103a
- 306 Rollins Rd
- 15 Kelley St
- 83 Bowles Rd
- 34 Fairway Dr Unit 34
- 96 Fairway Dr
- 32 Birch Bluff
- 28 Shore Dr
