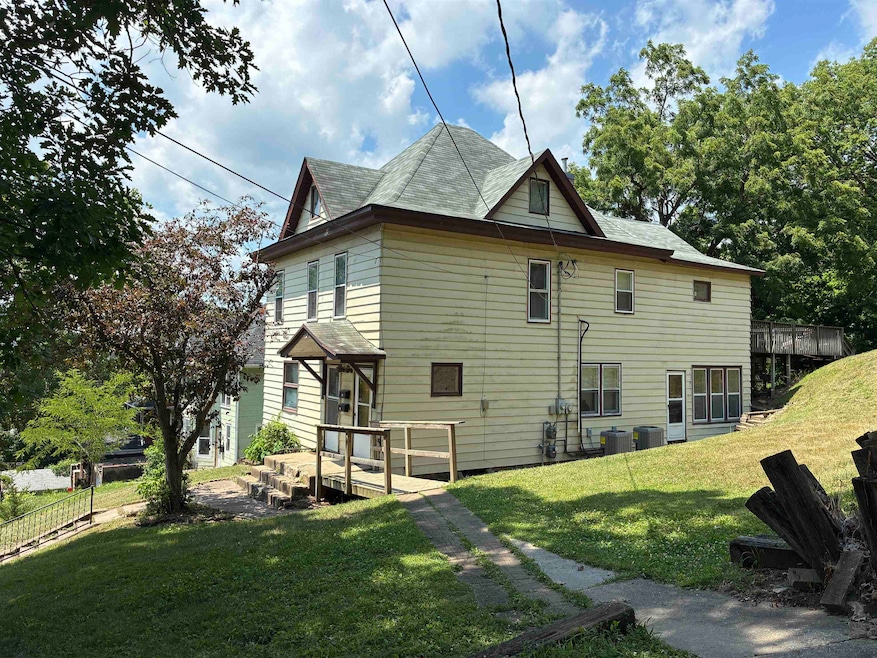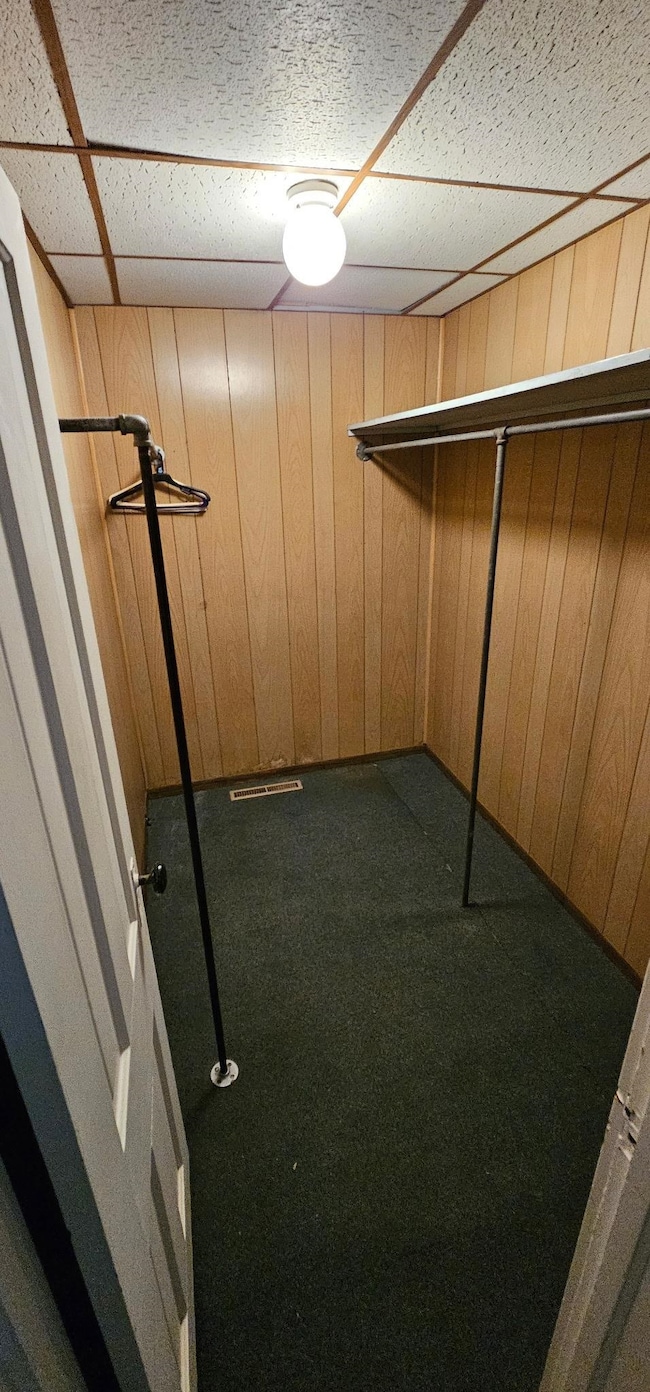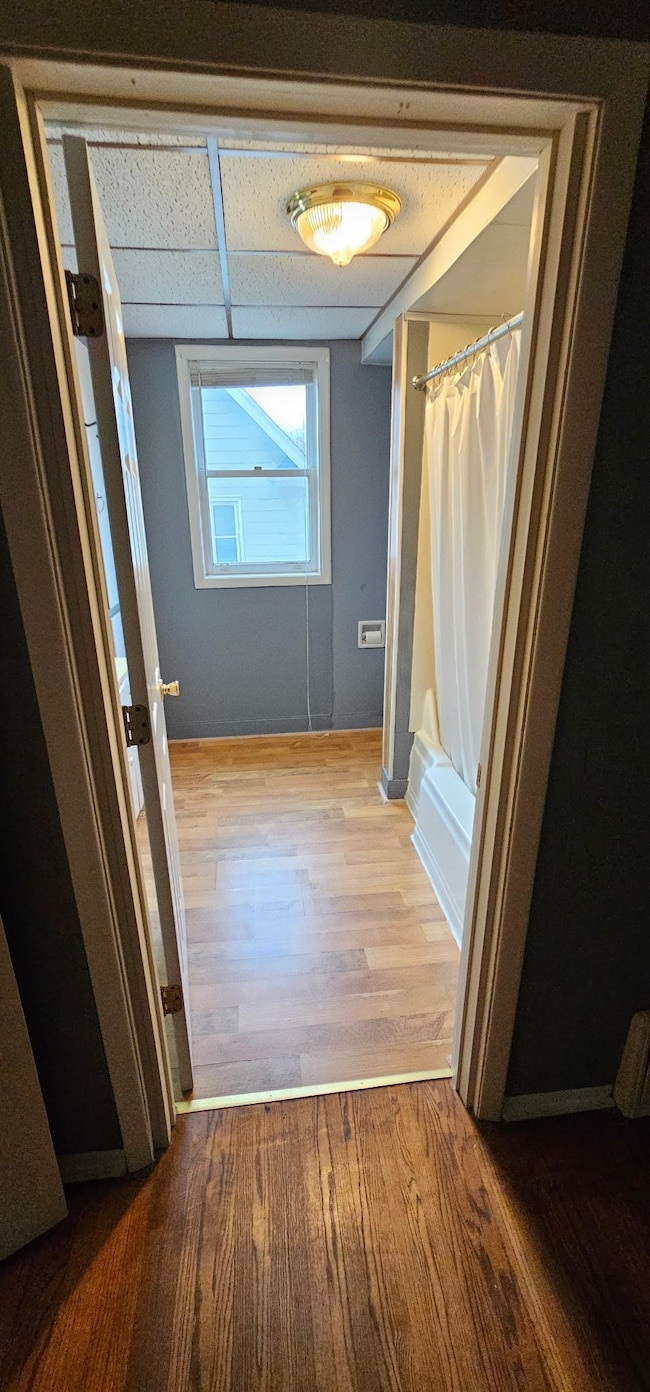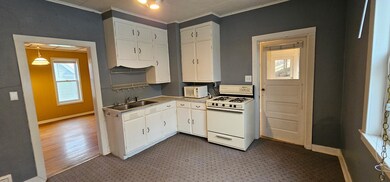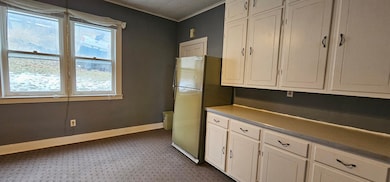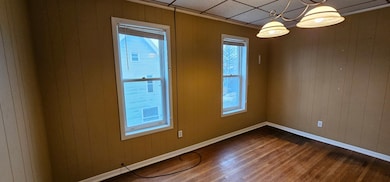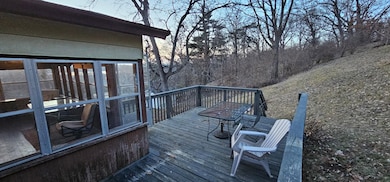
24 Mulberry St Savanna, IL 61074
Estimated payment $693/month
Highlights
- Deck
- Porch
- Forced Air Heating and Cooling System
About This Home
Spacious Up-Dpwn Duplex. First Floor features 1 bedroom 1 bath with hardwood floors and a 3 season enclosed porch. The upper unit features hardwood floors with 3 bedrooms and 1 bath, a large 3 season porch, deck and roomy living areas. 3 parking spaces, saesonal views of the river, and nice options for oudoor living. Recent updates include two new furnaces, and two new Air Conditioners. Turn Key and ready for your ideas! Would make a nice Bed and Breakfast or live in one rent the other as well as other options such as mother law-in suit. Washer and Dryer hook-ups available in the basement. Exterior access to basement allows for both tenants to have access. Seller supplied interior photos, note some paint colors have changed.
Property Details
Home Type
- Multi-Family
Est. Annual Taxes
- $2,434
Year Built
- Built in 1868
Parking
- 3 Car Parking Spaces
Home Design
- Duplex
- Shingle Roof
Interior Spaces
- 2,623 Sq Ft Home
- 2-Story Property
- Washer and Dryer Hookup
- Basement
Kitchen
- Stove
- Range
Outdoor Features
- Deck
- Porch
Schools
- West Carroll Elementary And Middle School
- West Carroll High School
Utilities
- Forced Air Heating and Cooling System
- Heating System Uses Natural Gas
- Separate Meters
- Natural Gas Water Heater
Community Details
- 2 Units
- 2-Story Building
Map
Home Values in the Area
Average Home Value in this Area
Tax History
| Year | Tax Paid | Tax Assessment Tax Assessment Total Assessment is a certain percentage of the fair market value that is determined by local assessors to be the total taxable value of land and additions on the property. | Land | Improvement |
|---|---|---|---|---|
| 2024 | $2,434 | $22,888 | $2,056 | $20,832 |
| 2023 | $2,434 | $19,903 | $1,788 | $18,115 |
| 2022 | $2,212 | $18,696 | $1,788 | $16,908 |
| 2021 | $2,080 | $17,152 | $1,640 | $15,512 |
| 2020 | $2,051 | $17,152 | $1,640 | $15,512 |
| 2019 | $2,064 | $17,152 | $1,640 | $15,512 |
| 2018 | $2,087 | $17,152 | $1,640 | $15,512 |
| 2017 | $1,926 | $16,451 | $1,533 | $14,918 |
| 2016 | $1,922 | $15,971 | $1,488 | $14,483 |
| 2015 | $1,905 | $15,971 | $1,488 | $14,483 |
| 2014 | $1,969 | $17,177 | $1,572 | $15,605 |
| 2013 | $1,969 | $17,892 | $1,637 | $16,255 |
Property History
| Date | Event | Price | List to Sale | Price per Sq Ft | Prior Sale |
|---|---|---|---|---|---|
| 08/14/2025 08/14/25 | Price Changed | $92,900 | -5.1% | $35 / Sq Ft | |
| 07/05/2025 07/05/25 | For Sale | $97,900 | +18.0% | $37 / Sq Ft | |
| 12/19/2023 12/19/23 | Sold | $83,000 | -7.7% | $32 / Sq Ft | View Prior Sale |
| 09/23/2023 09/23/23 | For Sale | $89,900 | -- | $34 / Sq Ft |
Purchase History
| Date | Type | Sale Price | Title Company |
|---|---|---|---|
| Deed | $83,000 | Attorney Only | |
| Grant Deed | $62,000 | -- |
Mortgage History
| Date | Status | Loan Amount | Loan Type |
|---|---|---|---|
| Open | $62,250 | Construction |
About the Listing Agent
Ann's Other Listings
Source: NorthWest Illinois Alliance of REALTORS®
MLS Number: 202503874
APN: 08-07-10-100-014
- 206 E Washington St
- 847 Gateway Ave
- 907 Ikes Peak Rd
- 751 2nd Ave S
- 110 W Front Ave
- 102 S Main St
- 2582 Friendship Trail
- 2575 Gates Dr
- 5129 W Longhollow Rd
- 1215 7th Ave
- 511 E Main St
- 125 Cogan Dr
- 306 E Main St
- 219 E Palm Dr
- 220 N Bench St
- 612 Elk St Unit 5
- 957 James St
- 509 9th St Unit 307
- 509 9th St Unit 304
- 509 9th St
