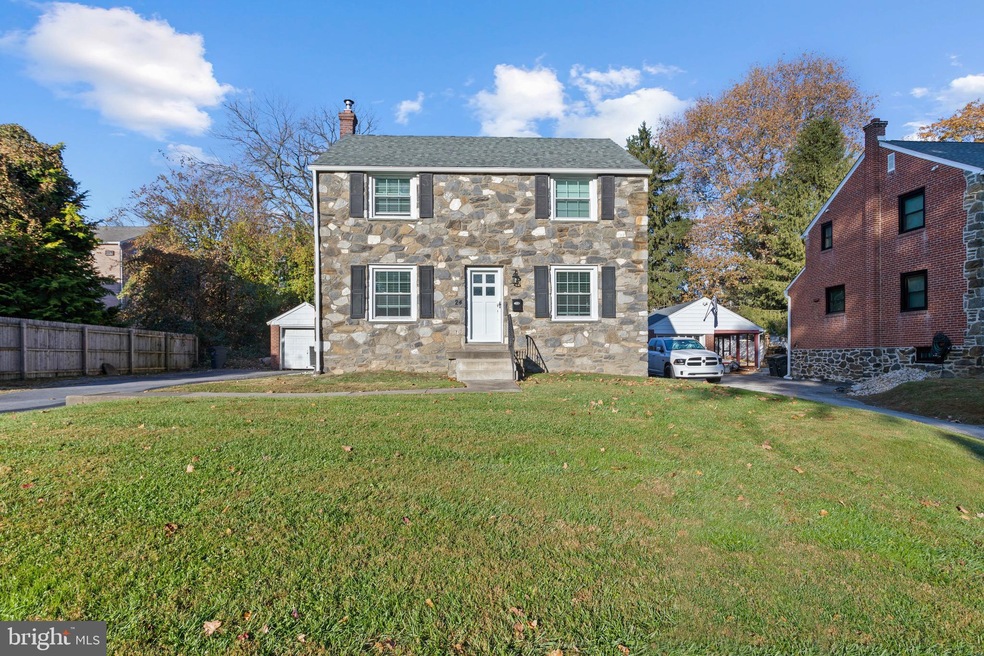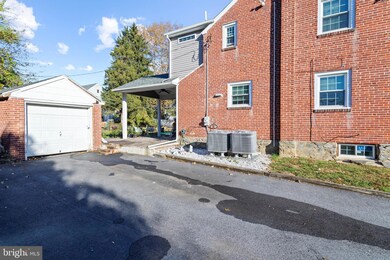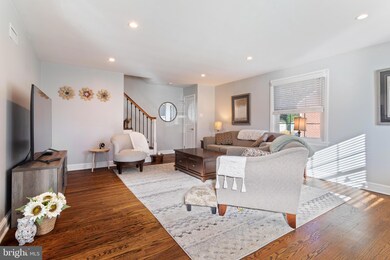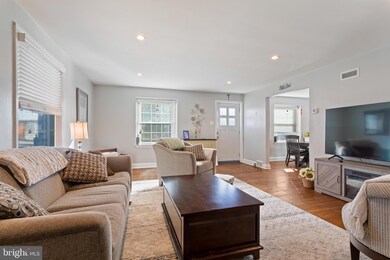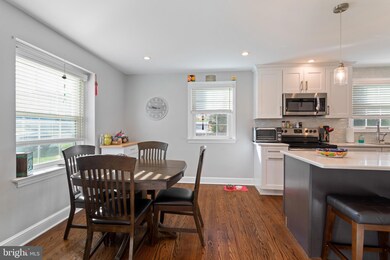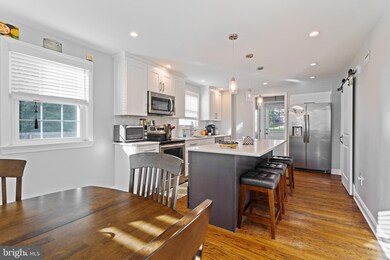
24 N New Ardmore Ave Broomall, PA 19008
Highlights
- Colonial Architecture
- Wood Flooring
- No HOA
- Loomis Elementary School Rated A
- Attic
- Den
About This Home
As of December 2024Absolutely one of Broomall’s finest! Welcome to 24 N. New Ardmore ave; a completely updated 3 bed, 2.5 bath stone/brick single situated on a great lot and featuring an open-concept, detached garage & tons of modern luxuries. 1st Floor Features: spacious formal living room, Updated half bath, Updated open-concept Dining room/Kitchen featuring white shaker cabinetry, quartz tops, backsplash, large center island & walk-in pantry along with exit to a covered paver patio overlooking the large rear yard. 2nd Floor Features: spacious Master bedroom with a tiled en suite and generous closet space. 2 additional generously sized bedrooms, both with ample closet space and an updated hall bath with tiled floor & tub surround. Lower Level Features: Finished basement with family room area & option for a 4th bedroom or office. Utility/Laundry room along with a walk-up exit complete the lower level. Upgrades & Extras Include: New Hardwood Flooring T/O, Newer Dual Zoned HVAC systems, 200 Amp Electric, Updated Plumbing, Updated Fixtures T/O, Updated Entry doors, Updated Windows, Updated Roof and the list goes on! Close to community parks, shopping and all major routes, 24 N. New Ardmore ave is an absolute must see!!!
Last Agent to Sell the Property
Long & Foster Real Estate, Inc. License #RS277114 Listed on: 11/09/2023

Home Details
Home Type
- Single Family
Est. Annual Taxes
- $4,916
Year Built
- Built in 1949 | Remodeled in 2021
Lot Details
- 7,840 Sq Ft Lot
- Level Lot
- Property is in excellent condition
Parking
- 1 Car Detached Garage
- 4 Driveway Spaces
- Front Facing Garage
Home Design
- Colonial Architecture
- Brick Exterior Construction
- Stone Foundation
- Architectural Shingle Roof
- Stone Siding
Interior Spaces
- Property has 2 Levels
- Ceiling Fan
- Living Room
- Dining Room
- Den
- Laundry Room
- Attic
Kitchen
- Eat-In Kitchen
- Self-Cleaning Oven
- Built-In Range
- Dishwasher
- Kitchen Island
Flooring
- Wood
- Tile or Brick
- Vinyl
Bedrooms and Bathrooms
- 3 Bedrooms
- En-Suite Primary Bedroom
Finished Basement
- Basement Fills Entire Space Under The House
- Exterior Basement Entry
- Laundry in Basement
Outdoor Features
- Patio
Schools
- Loomis Elementary School
- Paxon Hollow Middle School
- Marple Newtown High School
Utilities
- Heat Pump System
- Back Up Electric Heat Pump System
- 200+ Amp Service
- Electric Water Heater
Community Details
- No Home Owners Association
Listing and Financial Details
- Assessor Parcel Number 25-00-03155-00
Ownership History
Purchase Details
Home Financials for this Owner
Home Financials are based on the most recent Mortgage that was taken out on this home.Purchase Details
Home Financials for this Owner
Home Financials are based on the most recent Mortgage that was taken out on this home.Purchase Details
Home Financials for this Owner
Home Financials are based on the most recent Mortgage that was taken out on this home.Purchase Details
Purchase Details
Home Financials for this Owner
Home Financials are based on the most recent Mortgage that was taken out on this home.Purchase Details
Purchase Details
Similar Homes in Broomall, PA
Home Values in the Area
Average Home Value in this Area
Purchase History
| Date | Type | Sale Price | Title Company |
|---|---|---|---|
| Deed | $551,000 | None Listed On Document | |
| Deed | $505,000 | None Listed On Document | |
| Special Warranty Deed | $430,000 | None Available | |
| Deed | $190,000 | Land Services Usa Inc | |
| Deed | $230,000 | None Available | |
| Interfamily Deed Transfer | -- | None Available | |
| Interfamily Deed Transfer | -- | -- |
Mortgage History
| Date | Status | Loan Amount | Loan Type |
|---|---|---|---|
| Open | $454,575 | New Conventional | |
| Previous Owner | $454,500 | New Conventional | |
| Previous Owner | $340,500 | New Conventional | |
| Previous Owner | $220,685 | FHA |
Property History
| Date | Event | Price | Change | Sq Ft Price |
|---|---|---|---|---|
| 12/12/2024 12/12/24 | Sold | $551,000 | +3.0% | $380 / Sq Ft |
| 11/08/2024 11/08/24 | For Sale | $535,000 | +5.9% | $369 / Sq Ft |
| 01/05/2024 01/05/24 | Sold | $505,000 | +6.3% | $260 / Sq Ft |
| 11/13/2023 11/13/23 | Pending | -- | -- | -- |
| 11/09/2023 11/09/23 | For Sale | $475,000 | -- | $245 / Sq Ft |
Tax History Compared to Growth
Tax History
| Year | Tax Paid | Tax Assessment Tax Assessment Total Assessment is a certain percentage of the fair market value that is determined by local assessors to be the total taxable value of land and additions on the property. | Land | Improvement |
|---|---|---|---|---|
| 2024 | $5,176 | $299,500 | $109,560 | $189,940 |
| 2023 | $5,012 | $299,500 | $109,560 | $189,940 |
| 2022 | $4,917 | $299,500 | $109,560 | $189,940 |
| 2021 | $7,420 | $299,500 | $109,560 | $189,940 |
| 2020 | $3,991 | $138,700 | $55,910 | $82,790 |
| 2019 | $3,943 | $138,700 | $55,910 | $82,790 |
| 2018 | $3,902 | $138,700 | $0 | $0 |
| 2017 | $3,904 | $138,700 | $0 | $0 |
| 2016 | $761 | $138,700 | $0 | $0 |
| 2015 | $761 | $138,700 | $0 | $0 |
| 2014 | $761 | $138,700 | $0 | $0 |
Agents Affiliated with this Home
-
Stephen Tallon

Seller's Agent in 2024
Stephen Tallon
Keller Williams Real Estate - Media
(484) 410-3200
3 in this area
191 Total Sales
-
Mike Mulholland

Seller's Agent in 2024
Mike Mulholland
Long & Foster
(610) 996-7222
3 in this area
957 Total Sales
-
Anthony DiGregorio

Seller Co-Listing Agent in 2024
Anthony DiGregorio
Long & Foster
(610) 931-2844
1 in this area
161 Total Sales
-
Michelle Goldberg

Buyer's Agent in 2024
Michelle Goldberg
Keller Williams Main Line
(610) 246-0806
2 in this area
52 Total Sales
-
Erica Deuschle

Buyer Co-Listing Agent in 2024
Erica Deuschle
Keller Williams Main Line
(610) 608-2570
33 in this area
1,411 Total Sales
Map
Source: Bright MLS
MLS Number: PADE2057082
APN: 25-00-03155-00
- 300 Rock Run Cir
- 55 Lindbergh Ave
- 106 Gabrielle Ct Unit 8
- 2183 Anthony Ave
- 404 Rock Run Cir
- 2400 Georgian Ln
- 40 Cornell Cir
- 1 Lawrence Rd Unit L2A
- 17 Oakland Rd
- 81 3rd Ave
- 5 Dorset Dr
- 203 Foxcroft Rd
- 214 Cranbourne Dr
- 127 2nd Ave
- 128 2nd Ave
- 48 S Sproul Rd
- 507 Fairmont Rd
- 1744 Josie Ln
- 2208 Clover Dr
- 2617 Sunset Blvd
