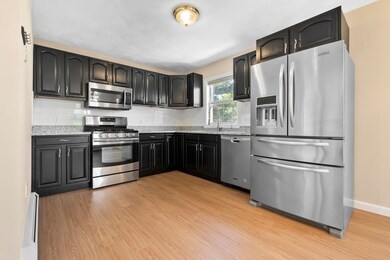
24 Norton St Lynn, MA 01905
Lynnway NeighborhoodEstimated Value: $469,000 - $553,000
Highlights
- Open Floorplan
- Property is near public transit
- Corner Lot
- Colonial Architecture
- Wood Flooring
- Solid Surface Countertops
About This Home
As of October 2023Welcome to 24 Norton Street! A renovated 3 BR, 1.5 bath Split Colonial on a corner lot in a desired location! The stunning brand new kitchen, with granite countertops and stainless steel appliances opens nicely to a lovely dining room. The open concept design flows seamlessly into the front-to-back living room, creating an inviting space for family gatherings and entertaining. Also featured are gleaming hardwood floors that travel up thru the 2nd floor adding an elegance to the living spaces. The lower level offers a spacious family room, providing extra space for relaxation or a home office. The convenient West Lynn location is a commuter's dream, with easy access to public transportation, making it a breeze to get to Boston and other nearby cities. 1st floor laundry & a one car garage. Do not miss the chance to make this home yours today! *Some photos are virtually staged
Home Details
Home Type
- Single Family
Est. Annual Taxes
- $4,311
Year Built
- Built in 2006 | Remodeled
Lot Details
- 2,500 Sq Ft Lot
- Corner Lot
- Property is zoned R4
Parking
- 1 Car Attached Garage
- Off-Street Parking
Home Design
- Colonial Architecture
- Split Level Home
- Frame Construction
- Shingle Roof
- Concrete Perimeter Foundation
Interior Spaces
- 1,232 Sq Ft Home
- Open Floorplan
- Light Fixtures
- Dining Area
Kitchen
- Stove
- Range
- Microwave
- Dishwasher
- Stainless Steel Appliances
- Solid Surface Countertops
Flooring
- Wood
- Laminate
- Ceramic Tile
Bedrooms and Bathrooms
- 3 Bedrooms
- Primary bedroom located on second floor
Laundry
- Laundry on main level
- Dryer
- Washer
Basement
- Basement Fills Entire Space Under The House
- Interior and Exterior Basement Entry
- Garage Access
Outdoor Features
- Outdoor Storage
- Rain Gutters
Location
- Property is near public transit
Utilities
- No Cooling
- 3 Heating Zones
- Heating System Uses Natural Gas
- Baseboard Heating
- 100 Amp Service
- Natural Gas Connected
Listing and Financial Details
- Assessor Parcel Number M:036 B:790 L:020,4622148
Community Details
Overview
- No Home Owners Association
Amenities
- Shops
- Coin Laundry
Ownership History
Purchase Details
Home Financials for this Owner
Home Financials are based on the most recent Mortgage that was taken out on this home.Similar Homes in the area
Home Values in the Area
Average Home Value in this Area
Purchase History
| Date | Buyer | Sale Price | Title Company |
|---|---|---|---|
| Ativie Leonard O | $290,000 | -- |
Mortgage History
| Date | Status | Borrower | Loan Amount |
|---|---|---|---|
| Open | Aracena Marleny | $494,000 | |
| Closed | Ativie Cecilia O | $229,500 | |
| Closed | Ativie Leonard O | $258,600 | |
| Closed | Ativie Leonard O | $281,300 |
Property History
| Date | Event | Price | Change | Sq Ft Price |
|---|---|---|---|---|
| 10/26/2023 10/26/23 | Sold | $520,000 | +8.4% | $422 / Sq Ft |
| 09/13/2023 09/13/23 | Pending | -- | -- | -- |
| 09/08/2023 09/08/23 | For Sale | $479,900 | -- | $390 / Sq Ft |
Tax History Compared to Growth
Tax History
| Year | Tax Paid | Tax Assessment Tax Assessment Total Assessment is a certain percentage of the fair market value that is determined by local assessors to be the total taxable value of land and additions on the property. | Land | Improvement |
|---|---|---|---|---|
| 2025 | $5,206 | $502,500 | $190,100 | $312,400 |
| 2024 | $5,420 | $514,700 | $174,700 | $340,000 |
| 2023 | $4,311 | $386,600 | $155,600 | $231,000 |
| 2022 | $4,610 | $370,900 | $146,300 | $224,600 |
| 2021 | $4,581 | $351,600 | $120,700 | $230,900 |
| 2020 | $4,488 | $334,900 | $100,800 | $234,100 |
| 2019 | $4,652 | $325,300 | $86,500 | $238,800 |
| 2018 | $4,574 | $301,900 | $94,700 | $207,200 |
| 2017 | $4,352 | $279,000 | $83,700 | $195,300 |
| 2016 | $4,267 | $263,700 | $79,200 | $184,500 |
| 2015 | $3,946 | $235,600 | $68,300 | $167,300 |
Agents Affiliated with this Home
-
Robert Del Greco

Seller's Agent in 2023
Robert Del Greco
Compass
(781) 820-5157
1 in this area
50 Total Sales
-
Jose Reyes

Buyer's Agent in 2023
Jose Reyes
Re-yes Real Estate
(781) 883-8300
1 in this area
35 Total Sales
Map
Source: MLS Property Information Network (MLS PIN)
MLS Number: 73157126
APN: LYNN-000036-000790-000020
- 44 Elmwood Ave
- 453-455 Summer St
- 35 Canal St Unit G
- 36-1/2 Linden St
- 7 River Street Place
- 11 Margin St Unit 2
- 11 Woodman St Unit 1
- 9 Woodman St Unit 1
- 347 Summer St
- 19 Batchelders Ct
- 74 Waterhill St
- 9 Raddin St
- 693 Western Ave Unit 404
- 65 Centre St Unit 12
- 20 Huss Ct Unit 104
- 140 S Common St
- 405 Boston St
- 663 Boston St Unit 14
- 7 Huron St
- 26 Houston Ave






