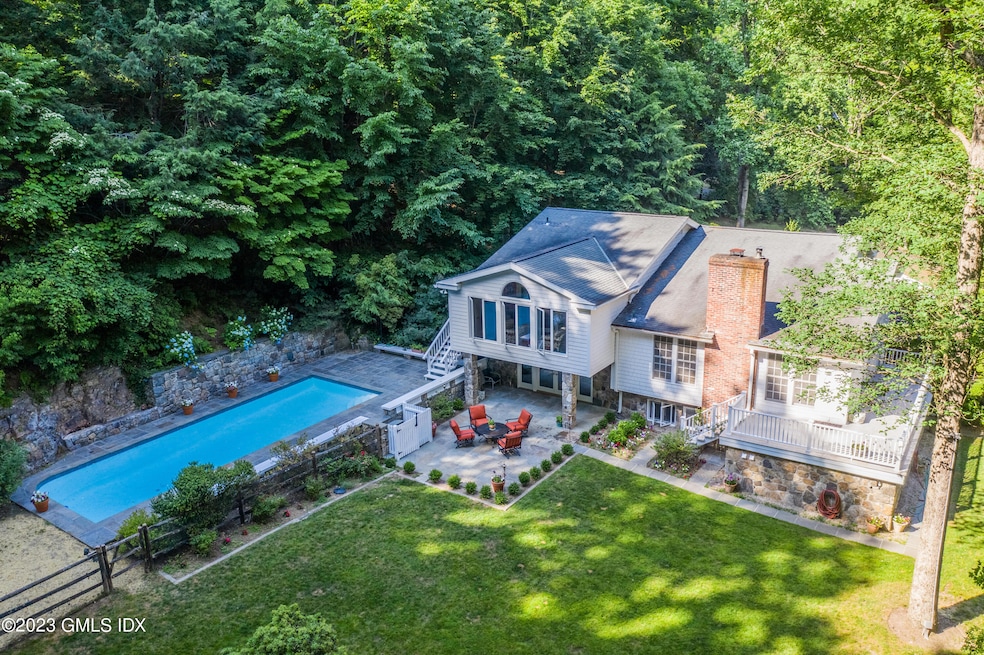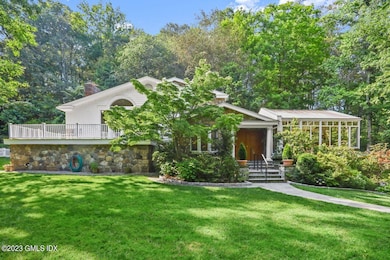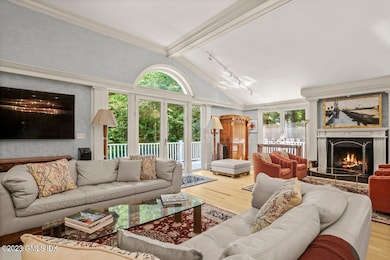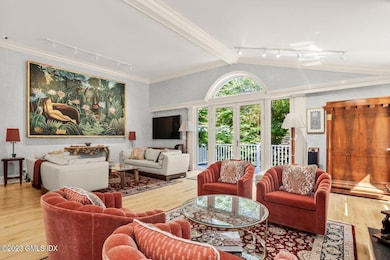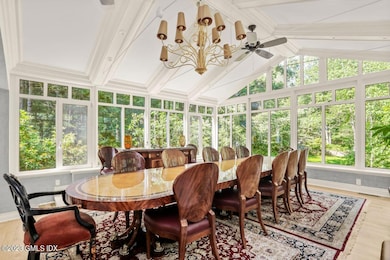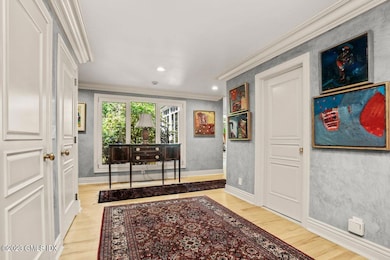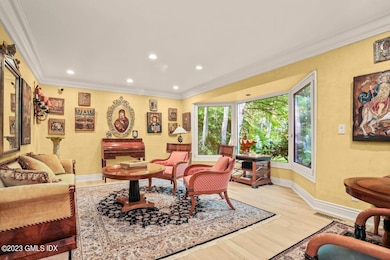
24 Nutmeg Dr Greenwich, CT 06831
Glenville NeighborhoodEstimated payment $17,054/month
Highlights
- Private Pool
- 2.12 Acre Lot
- Cathedral Ceiling
- Parkway School Rated A
- Contemporary Architecture
- Wood Flooring
About This Home
Restored unique home with cathedral celling's nested in over two acres of parklike land among multi million $ homes only 45 minutes from NYC and 10 minutes from Greenwich Train Station.
The versatile floor plan offers room for families to play or at-home working situations. Several light filled formal rooms, 4 Bed rooms and 5 full bath can be used as needed.
Primary suite with sitting room over looking garden and access to pool enjoys spa like bath and dressing room.
Brand new chef kitchen with top of the line appliances opens to delightful Patio and pool area surrounded by gardens and pond perfect for entertaining.
Walk out lower level has 2 full bath, a bed room and large exercise/ yoga space.
Heated driveway,
All renovated with ultimate craftmanship and best of materials.
Home Details
Home Type
- Single Family
Est. Annual Taxes
- $14,777
Year Built
- Built in 1965 | Remodeled in 2023
Lot Details
- 2.12 Acre Lot
- Cul-De-Sac
- Property is zoned RA-2
Parking
- 2 Car Garage
- Tuck Under Garage
- Automatic Garage Door Opener
- Garage Door Opener
- Automatic Gate
Home Design
- Contemporary Architecture
- Architectural Shingle Roof
- Shingle Siding
- Stone
Interior Spaces
- 4,586 Sq Ft Home
- Beamed Ceilings
- Tray Ceiling
- Cathedral Ceiling
- Skylights
- 1 Fireplace
- Double Pane Windows
- Bay Window
- French Doors
- Formal Dining Room
- Home Office
- Wood Flooring
- Partially Finished Basement
- Walk-Out Basement
- Kitchen Island
Bedrooms and Bathrooms
- 4 Bedrooms
- Walk-In Closet
- Separate Shower
Laundry
- Laundry Room
- Washer and Dryer
Outdoor Features
- Private Pool
- Balcony
- Water Fountains
- Terrace
Utilities
- Central Air
- Heating System Uses Oil
- Power Generator
- Propane
- Oil Water Heater
- Septic Tank
Listing and Financial Details
- Assessor Parcel Number 10-2719
Map
Home Values in the Area
Average Home Value in this Area
Tax History
| Year | Tax Paid | Tax Assessment Tax Assessment Total Assessment is a certain percentage of the fair market value that is determined by local assessors to be the total taxable value of land and additions on the property. | Land | Improvement |
|---|---|---|---|---|
| 2021 | $13,843 | $1,358,140 | $452,760 | $905,380 |
Property History
| Date | Event | Price | Change | Sq Ft Price |
|---|---|---|---|---|
| 06/02/2025 06/02/25 | Price Changed | $2,865,000 | -0.3% | $625 / Sq Ft |
| 03/24/2025 03/24/25 | Price Changed | $2,875,000 | -2.5% | $627 / Sq Ft |
| 05/26/2024 05/26/24 | Price Changed | $2,950,000 | -1.5% | $643 / Sq Ft |
| 12/18/2023 12/18/23 | Price Changed | $2,995,000 | -5.7% | $653 / Sq Ft |
| 11/05/2023 11/05/23 | Price Changed | $3,175,000 | -3.1% | $692 / Sq Ft |
| 10/10/2023 10/10/23 | Price Changed | $3,275,000 | -0.8% | $714 / Sq Ft |
| 06/21/2023 06/21/23 | For Sale | $3,300,000 | +120.0% | $720 / Sq Ft |
| 05/12/2016 05/12/16 | Sold | $1,500,000 | -24.8% | $327 / Sq Ft |
| 05/12/2016 05/12/16 | Pending | -- | -- | -- |
| 08/25/2015 08/25/15 | For Sale | $1,995,000 | -- | $435 / Sq Ft |
Similar Homes in Greenwich, CT
Source: Greenwich Association of REALTORS®
MLS Number: 118598
APN: GREE M:10 B:2719
- 8 Chieftans Rd
- 301 Riversville Rd
- 125 Bowman Dr
- 1 Element Ln
- 28 Thunder Mountain Rd
- 1050 King St
- 34 Thunder Mountain Rd
- 5 Arrowwood Cir Unit 138
- 46 Bowman Dr
- 47 Doral Greens Dr W
- 39 High Point Cir
- 27 Lavender Ln
- 12 Lavender Ln
- 366 Riversville Rd
- 14 Lavender Ln
- 5 Primrose Ln
- 21 Honeysuckle Ln
- 5 Rose Ln
- 22 Bellefair Rd
- 18 Rose Ln
- 321 Riversville Rd
- 15 Milestone Rd
- 10 Bowman Dr
- 1188 King St Unit 102
- 1188 King St Unit 101
- 1188 King St Unit 116
- 1188 King St Unit 117
- 1188 King St Unit 104
- 1188 King St Unit 107
- 367 Riversville Rd
- 21 Hycliff Rd
- 21 Harkim Rd
- 414 Riversville Rd
- 7 Country Ridge Dr
- 10 Glenville Rd
- 2 Walker Ct
- 255 Weaver St
- 9 Lincoln Woods
- 31 Homestead Rd
- 240 Pemberwick Rd Unit 2
